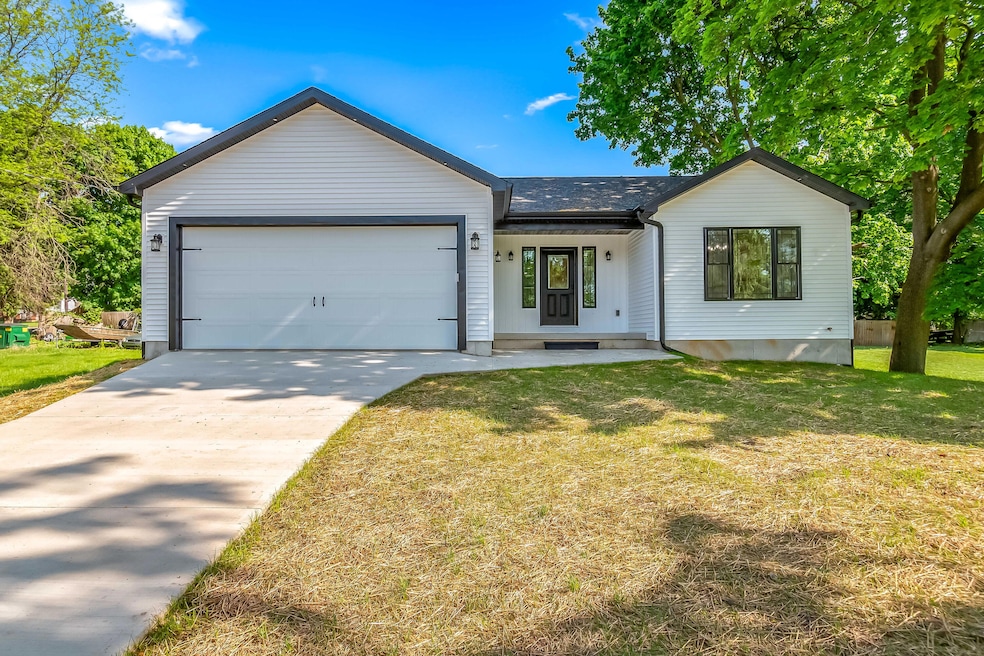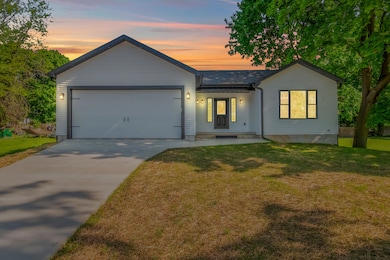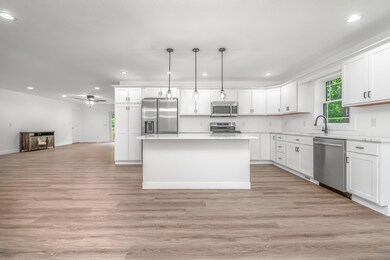
611 River Rd Marshall, MI 49068
Highlights
- New Construction
- 2 Car Attached Garage
- Garden Windows
- Deck
- Eat-In Kitchen
- Kitchen Island
About This Home
As of July 2025Welcome to your dream home! This beautifully crafted new construction offers the perfect blend of modern comfort and timeless style, nestled in the heart of Marshall, Michigan—a community known for its historic charm and small-town warmth. Featuring 2 spacious bedrooms and 2 full bathrooms, this home boasts a custom-designed kitchen with gleaming countertops, sleek cabinetry, and high-end finishes throughout—ideal for both everyday living and entertaining. Retreat to the luxurious primary suite, where you'll find a spa-like master bathroom complete with custom tile work that adds a touch of elegance and sophistication. Downstairs, a full basement with an egress window offers endless possibilities—create a third bedroom, home office, or bonus living space tailored to your needs. This is a one of a kind custom build. With quality construction, thoughtful details, and a great location close to schools, parks, and downtown amenities, Blue Oval Battery Park, and Oaklawn Hospital - this home is truly a must-see!
Last Agent to Sell the Property
Michigan Top Producers License #6501450711 Listed on: 05/17/2025
Home Details
Home Type
- Single Family
Est. Annual Taxes
- $1,183
Year Built
- Built in 2025 | New Construction
Lot Details
- 7,405 Sq Ft Lot
- Lot Dimensions are 66x110
- Level Lot
Parking
- 2 Car Attached Garage
- Front Facing Garage
- Garage Door Opener
Home Design
- Shingle Roof
- Vinyl Siding
Interior Spaces
- 1,627 Sq Ft Home
- 1-Story Property
- Replacement Windows
- Garden Windows
- Living Room with Fireplace
- Basement Fills Entire Space Under The House
Kitchen
- Eat-In Kitchen
- Built-In Gas Oven
- Range
- Microwave
- Freezer
- Dishwasher
- Kitchen Island
Flooring
- Ceramic Tile
- Vinyl
Bedrooms and Bathrooms
- 2 Main Level Bedrooms
- 2 Full Bathrooms
Laundry
- Laundry in Hall
- Laundry on main level
- Dryer
- Washer
Outdoor Features
- Deck
Utilities
- Forced Air Heating and Cooling System
- Heating System Uses Natural Gas
- Well
- Natural Gas Water Heater
- Septic System
Ownership History
Purchase Details
Home Financials for this Owner
Home Financials are based on the most recent Mortgage that was taken out on this home.Purchase Details
Home Financials for this Owner
Home Financials are based on the most recent Mortgage that was taken out on this home.Purchase Details
Purchase Details
Purchase Details
Purchase Details
Similar Homes in Marshall, MI
Home Values in the Area
Average Home Value in this Area
Purchase History
| Date | Type | Sale Price | Title Company |
|---|---|---|---|
| Warranty Deed | $345,000 | Branch County Abstract & Title | |
| Warranty Deed | $20,500 | None Listed On Document | |
| Warranty Deed | $65,000 | None Listed On Document | |
| Interfamily Deed Transfer | -- | None Available | |
| Warranty Deed | $35,000 | None Available | |
| Warranty Deed | $24,000 | None Available | |
| Interfamily Deed Transfer | -- | Attorney |
Mortgage History
| Date | Status | Loan Amount | Loan Type |
|---|---|---|---|
| Closed | $0 | Land Contract Argmt. Of Sale |
Property History
| Date | Event | Price | Change | Sq Ft Price |
|---|---|---|---|---|
| 07/18/2025 07/18/25 | Sold | $345,000 | -1.4% | $212 / Sq Ft |
| 07/04/2025 07/04/25 | Pending | -- | -- | -- |
| 06/26/2025 06/26/25 | Price Changed | $349,900 | -2.8% | $215 / Sq Ft |
| 06/18/2025 06/18/25 | Price Changed | $359,900 | -0.7% | $221 / Sq Ft |
| 05/30/2025 05/30/25 | Price Changed | $362,500 | -2.7% | $223 / Sq Ft |
| 05/23/2025 05/23/25 | Price Changed | $372,500 | -0.7% | $229 / Sq Ft |
| 05/17/2025 05/17/25 | For Sale | $375,000 | +1729.3% | $230 / Sq Ft |
| 03/18/2022 03/18/22 | Sold | $20,500 | -41.4% | -- |
| 03/01/2022 03/01/22 | Pending | -- | -- | -- |
| 01/26/2022 01/26/22 | For Sale | $35,000 | -- | -- |
Tax History Compared to Growth
Tax History
| Year | Tax Paid | Tax Assessment Tax Assessment Total Assessment is a certain percentage of the fair market value that is determined by local assessors to be the total taxable value of land and additions on the property. | Land | Improvement |
|---|---|---|---|---|
| 2025 | $1,254 | $11,900 | $0 | $0 |
| 2024 | $332 | $17,900 | $0 | $0 |
| 2023 | $1,126 | $16,200 | $0 | $0 |
| 2022 | $817 | $15,400 | $0 | $0 |
| 2021 | $721 | $14,900 | $0 | $0 |
| 2020 | $689 | $9,700 | $0 | $0 |
| 2019 | $0 | $17,700 | $0 | $0 |
| 2018 | $0 | $16,000 | $5,000 | $11,000 |
| 2017 | $0 | $16,000 | $0 | $0 |
| 2016 | $0 | $14,600 | $0 | $0 |
| 2015 | -- | $14,300 | $0 | $0 |
| 2014 | -- | $7,000 | $0 | $0 |
Agents Affiliated with this Home
-
Sydney Butler
S
Seller's Agent in 2025
Sydney Butler
Michigan Top Producers
(906) 221-7615
5 in this area
51 Total Sales
-
Skylar Harris

Buyer's Agent in 2025
Skylar Harris
The Brokerage House
(208) 631-6187
1 in this area
75 Total Sales
-
Clint Burghdorf

Seller's Agent in 2022
Clint Burghdorf
Berkshire Hathaway HomeServices Michigan Real Estate
(269) 317-0127
146 in this area
211 Total Sales
-
Jimmy Criteser

Buyer's Agent in 2022
Jimmy Criteser
RE/MAX Michigan
(269) 209-7330
7 in this area
151 Total Sales
Map
Source: Southwestern Michigan Association of REALTORS®
MLS Number: 25022613
APN: 53-001-753-00
- 606 Clinton St
- 840 River Rd
- 802 Clinton St
- 1047 Rebecca St
- 00000 17 1 2 Mile Rd
- 315 E Spruce St
- 610 E Hanover St
- 219 Exchange St
- 217 S Marshall Ave
- 820 Jones St
- 1023 Rebecca St Unit 16
- 1031 Rebecca St Unit 12
- 1037 Rebecca St Unit 9
- The Rosedale Paired Plan at Emerald Hills
- The Redhill Paired Plan at Emerald Hills
- The Iris Paired Plan at Emerald Hills
- 518 E Michigan Ave
- 1048 Rebecca St Unit 19
- 1033 Rebecca St Unit 11
- 619 E Michigan Ave






