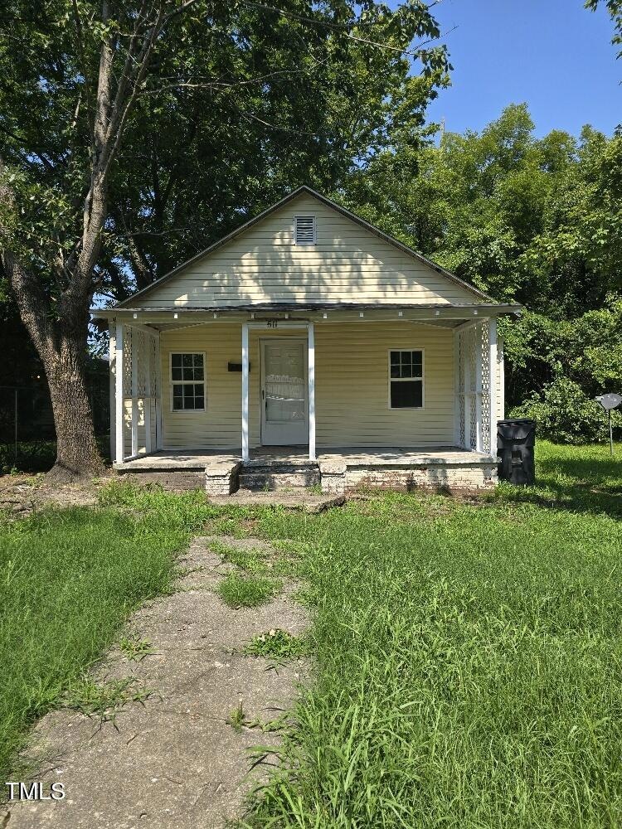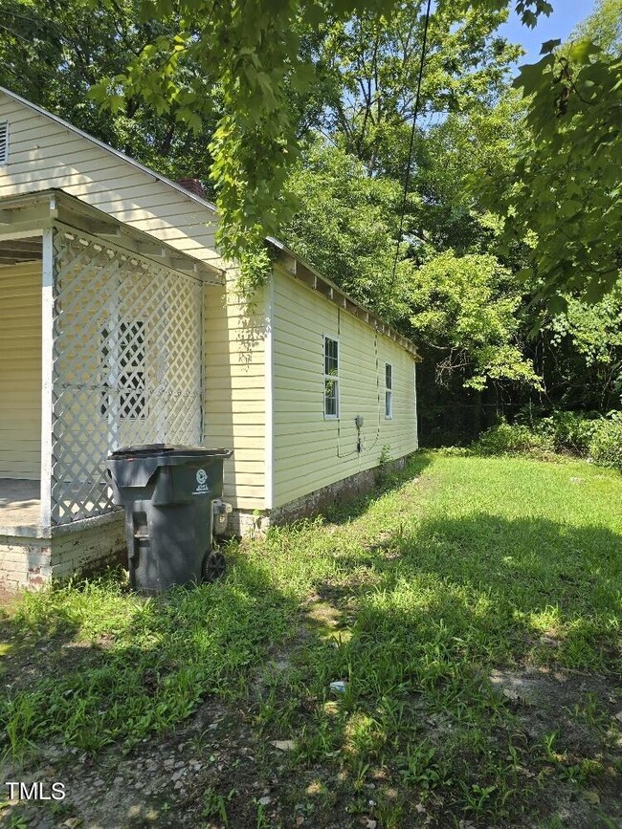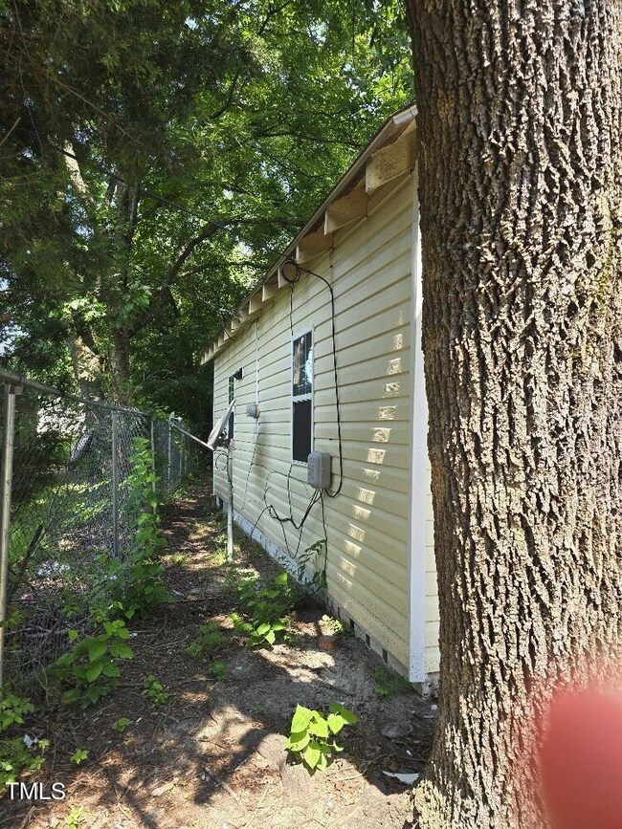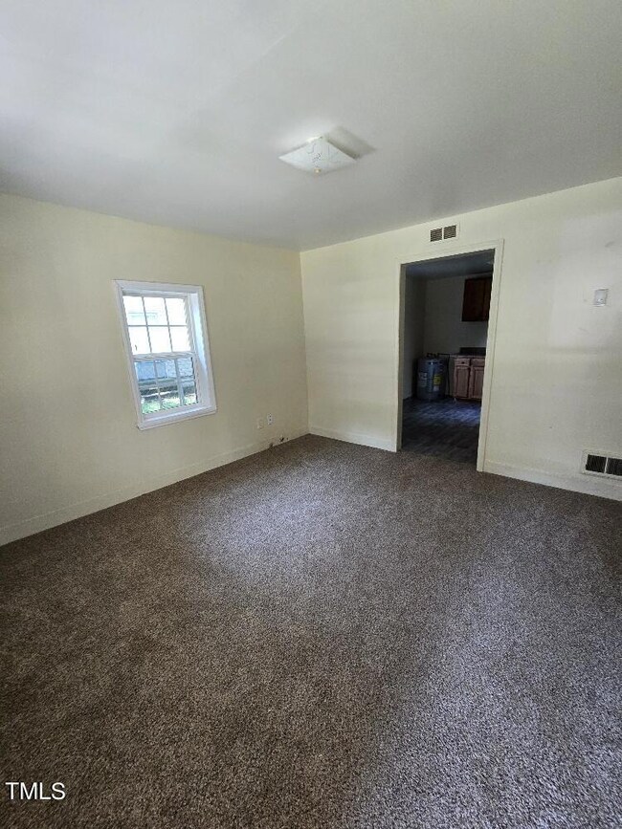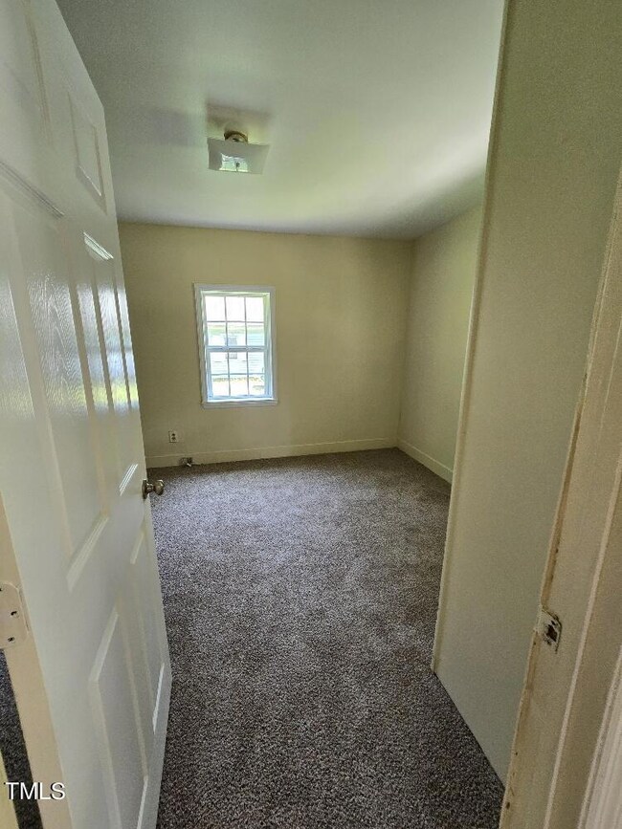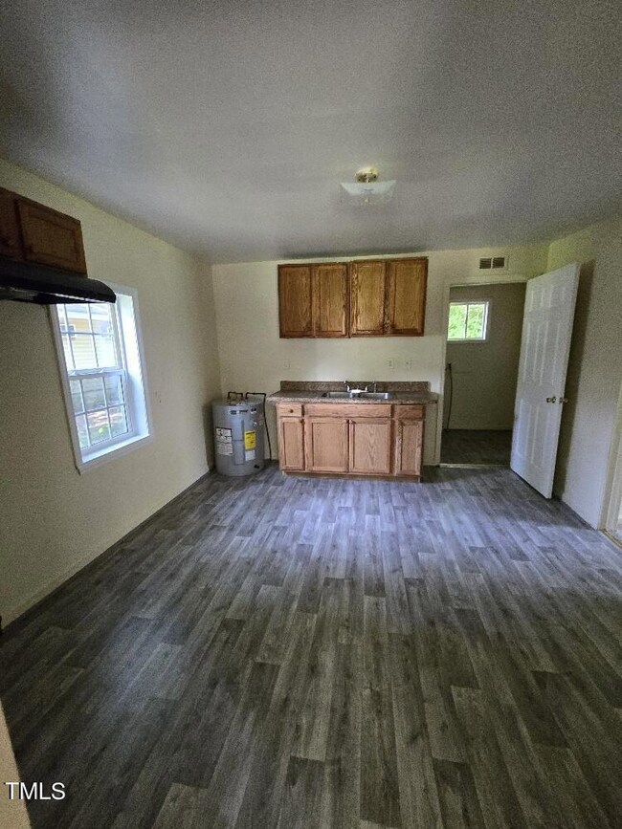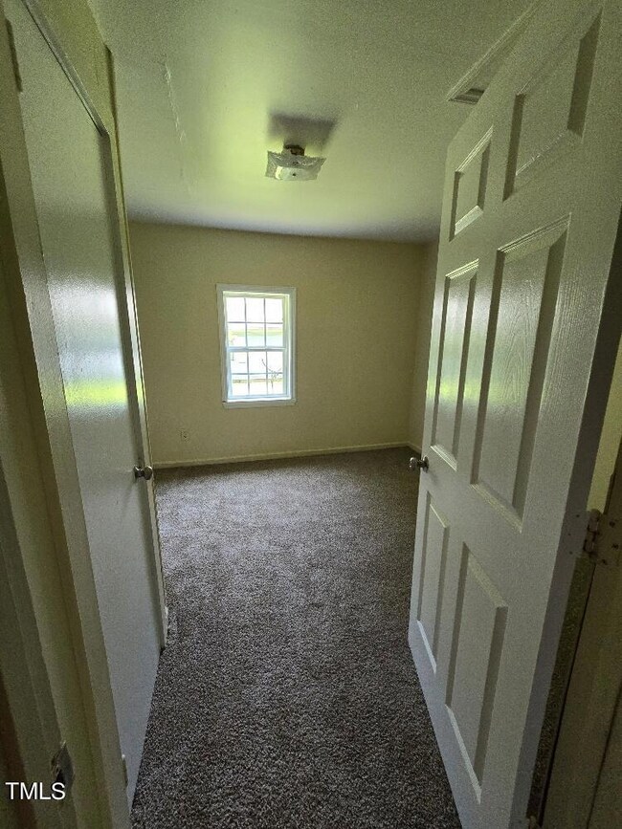
611 Rowland St Henderson, NC 27536
Highlights
- A-Frame Home
- Screened Porch
- Bathtub with Shower
- No HOA
- Cooling System Powered By Gas
- Grass Field
About This Home
As of November 2024Great rental investment property. Roof is 6 years old, replacement windows, new flooring, updated bathroom, new cabinets in kitchen, all freshly painted and ready for you to rent or move into. New water line from meter to house. Natural gas heat with duck work in the rooms. Right off of Norlina /Garnett Road.
Waiting line of people wanting to rent for $800 to $950.
Last Agent to Sell the Property
C-21 Hancock Properties License #221694 Listed on: 08/07/2024

Home Details
Home Type
- Single Family
Est. Annual Taxes
- $217
Year Built
- Built in 1960 | Remodeled
Lot Details
- 3,485 Sq Ft Lot
- Back Yard Fenced
- Chain Link Fence
- Cleared Lot
Home Design
- A-Frame Home
- Brick Exterior Construction
- Brick Foundation
- Shingle Roof
- Vinyl Siding
- Lead Paint Disclosure
Interior Spaces
- 756 Sq Ft Home
- 1-Story Property
- Insulated Windows
- Screened Porch
- Laundry in Bathroom
Flooring
- Carpet
- Vinyl
Bedrooms and Bathrooms
- 2 Bedrooms
- 1 Full Bathroom
- Bathtub with Shower
Parking
- 2 Parking Spaces
- Gravel Driveway
- Unpaved Parking
- On-Street Parking
- 2 Open Parking Spaces
Schools
- Pinkston Street Elementary School
- Vance County Middle School
- Vance County High School
Horse Facilities and Amenities
- Grass Field
Utilities
- Cooling System Powered By Gas
- Window Unit Cooling System
- Heating System Uses Natural Gas
- Wall Furnace
- Water Heater
- Septic System
- Phone Connected
- Cable TV Available
Community Details
- No Home Owners Association
Listing and Financial Details
- Assessor Parcel Number 191100328425
Ownership History
Purchase Details
Home Financials for this Owner
Home Financials are based on the most recent Mortgage that was taken out on this home.Similar Homes in Henderson, NC
Home Values in the Area
Average Home Value in this Area
Purchase History
| Date | Type | Sale Price | Title Company |
|---|---|---|---|
| Warranty Deed | $64,500 | None Listed On Document |
Property History
| Date | Event | Price | Change | Sq Ft Price |
|---|---|---|---|---|
| 07/23/2025 07/23/25 | Pending | -- | -- | -- |
| 07/15/2025 07/15/25 | Price Changed | $115,000 | -8.0% | $161 / Sq Ft |
| 07/02/2025 07/02/25 | For Sale | $125,000 | 0.0% | $175 / Sq Ft |
| 06/12/2025 06/12/25 | Pending | -- | -- | -- |
| 06/06/2025 06/06/25 | For Sale | $125,000 | +93.8% | $175 / Sq Ft |
| 11/07/2024 11/07/24 | Sold | $64,500 | -7.2% | $85 / Sq Ft |
| 09/21/2024 09/21/24 | Pending | -- | -- | -- |
| 09/09/2024 09/09/24 | Price Changed | $69,500 | -4.1% | $92 / Sq Ft |
| 08/27/2024 08/27/24 | Price Changed | $72,500 | -4.0% | $96 / Sq Ft |
| 08/07/2024 08/07/24 | For Sale | $75,500 | -- | $100 / Sq Ft |
Tax History Compared to Growth
Tax History
| Year | Tax Paid | Tax Assessment Tax Assessment Total Assessment is a certain percentage of the fair market value that is determined by local assessors to be the total taxable value of land and additions on the property. | Land | Improvement |
|---|---|---|---|---|
| 2024 | $855 | $53,540 | $3,000 | $50,540 |
| 2023 | $217 | $5,902 | $2,212 | $3,690 |
| 2022 | $215 | $5,902 | $2,212 | $3,690 |
| 2021 | $95 | $5,902 | $2,212 | $3,690 |
| 2020 | $212 | $5,902 | $2,212 | $3,690 |
| 2019 | $207 | $5,902 | $2,212 | $3,690 |
| 2018 | $95 | $5,902 | $2,212 | $3,690 |
| 2017 | $200 | $5,902 | $2,212 | $3,690 |
| 2016 | $200 | $5,902 | $2,212 | $3,690 |
| 2015 | $89 | $19,700 | $1,404 | $18,296 |
| 2014 | $383 | $19,706 | $1,404 | $18,302 |
Agents Affiliated with this Home
-
CJ Jones

Seller's Agent in 2025
CJ Jones
Mark Spain
(828) 400-3401
186 Total Sales
-
N
Buyer's Agent in 2025
Non Member
Non Member Office
-
Tonya Hester

Seller's Agent in 2024
Tonya Hester
C-21 Hancock Properties
(252) 213-2784
65 Total Sales
-
Dale Edwards
D
Buyer's Agent in 2024
Dale Edwards
C-21 Hancock Properties
(252) 213-0102
27 Total Sales
Map
Source: Doorify MLS
MLS Number: 10045601
APN: 0070-01011
- 810 Vaughan St
- 334 E Andrews Ave
- 905 David St
- 308 Charles St
- 431 Charles St
- 239 Gary St
- 116 N College St
- 1109 N Pinkston St
- 1118 N Church St
- 410 E Montgomery St
- 128 Carolina Ave
- 605 E Montgomery St
- 1016 N Pinkston St
- 417 Sunnyview Rd
- 728 East Ave
- 00 Old Norlina Rd
- 1284 Railroad St
- 275 Gholson Ave
- 246 Keene St
- 428 Merriman St
