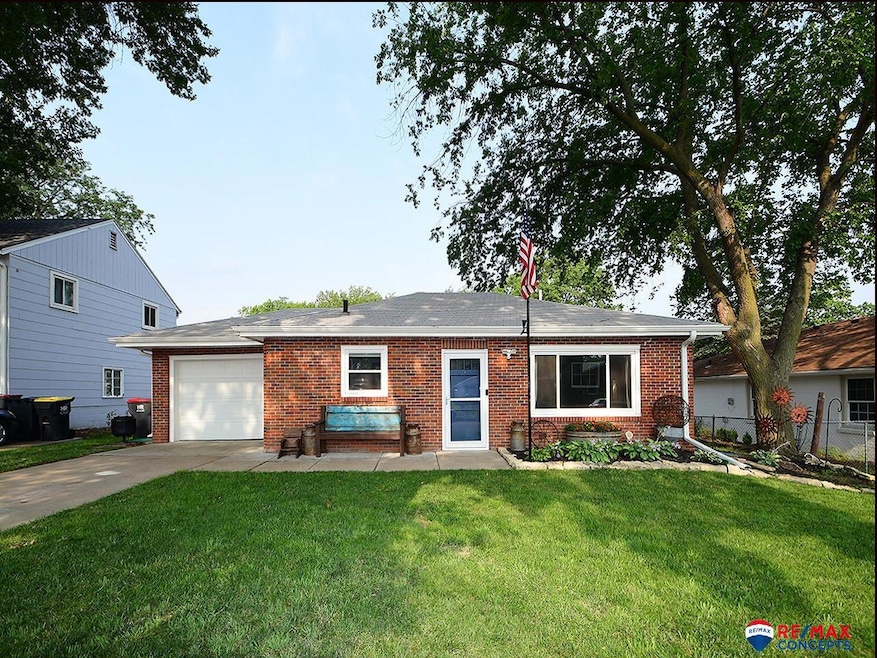611 S 51st St Lincoln, NE 68510
Witherbee NeighborhoodEstimated payment $1,371/month
Highlights
- Deck
- Ranch Style House
- No HOA
- Lincoln East High School Rated A
- Wood Flooring
- 1 Car Attached Garage
About This Home
Welcome to this adorable 2 Bedroom 1 Bath Ranch style brick home in central Lincoln. Enjoy big picture windows that allow in loads of light in your family room, hardwood floors, and an eat-in kitchen complete with stainless steel appliances. Plenty of space in your bedrooms and a finished basement. Enjoy your deck overlooking the fenced-in backyard and mature trees and landscaping. Some of the updates include newer windows, hail resistant vinyl siding, new furnace and air conditioner. Call to schedule your private showing now!
Listing Agent
RE/MAX Concepts Brokerage Phone: 402-217-0339 License #20191212 Listed on: 07/30/2025

Home Details
Home Type
- Single Family
Est. Annual Taxes
- $2,508
Year Built
- Built in 1955
Lot Details
- 4,480 Sq Ft Lot
- Lot Dimensions are 56 x 80
- Property is Fully Fenced
- Chain Link Fence
Parking
- 1 Car Attached Garage
Home Design
- Ranch Style House
- Brick Exterior Construction
- Block Foundation
- Composition Roof
- Vinyl Siding
Interior Spaces
- Wood Flooring
- Basement with some natural light
Kitchen
- Oven or Range
- Microwave
- Dishwasher
- Disposal
Bedrooms and Bathrooms
- 2 Bedrooms
- 1 Full Bathroom
Schools
- Eastridge Elementary School
- Lefler Middle School
- Lincoln East High School
Additional Features
- Deck
- Forced Air Heating and Cooling System
Community Details
- No Home Owners Association
- Randolph Acres Subdivision
Listing and Financial Details
- Assessor Parcel Number 1729220021000
Map
Home Values in the Area
Average Home Value in this Area
Tax History
| Year | Tax Paid | Tax Assessment Tax Assessment Total Assessment is a certain percentage of the fair market value that is determined by local assessors to be the total taxable value of land and additions on the property. | Land | Improvement |
|---|---|---|---|---|
| 2024 | $2,508 | $181,500 | $40,000 | $141,500 |
| 2023 | $3,042 | $181,500 | $40,000 | $141,500 |
| 2022 | $2,744 | $137,700 | $35,000 | $102,700 |
| 2021 | $2,596 | $137,700 | $35,000 | $102,700 |
| 2020 | $2,366 | $123,800 | $35,000 | $88,800 |
| 2019 | $2,366 | $123,800 | $35,000 | $88,800 |
| 2018 | $2,246 | $117,000 | $35,000 | $82,000 |
| 2017 | $2,266 | $117,000 | $35,000 | $82,000 |
| 2016 | $1,858 | $95,400 | $35,000 | $60,400 |
| 2015 | $1,845 | $95,400 | $35,000 | $60,400 |
| 2014 | $1,826 | $93,900 | $35,000 | $58,900 |
| 2013 | -- | $93,900 | $35,000 | $58,900 |
Property History
| Date | Event | Price | Change | Sq Ft Price |
|---|---|---|---|---|
| 08/07/2025 08/07/25 | Pending | -- | -- | -- |
| 07/30/2025 07/30/25 | For Sale | $214,900 | -- | $174 / Sq Ft |
Mortgage History
| Date | Status | Loan Amount | Loan Type |
|---|---|---|---|
| Closed | $95,000 | New Conventional |
Source: Great Plains Regional MLS
MLS Number: 22522013
APN: 17-29-220-021-000






