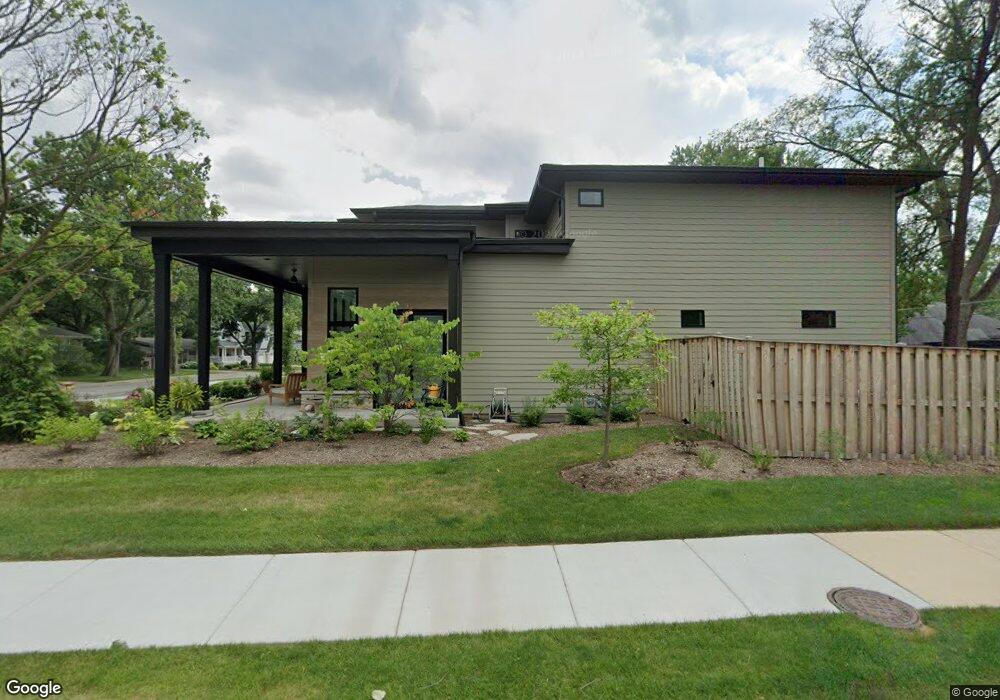611 S Loomis St Naperville, IL 60540
East Highland NeighborhoodEstimated Value: $2,035,000 - $2,214,127
5
Beds
6
Baths
4,346
Sq Ft
$491/Sq Ft
Est. Value
About This Home
This home is located at 611 S Loomis St, Naperville, IL 60540 and is currently estimated at $2,134,782, approximately $491 per square foot. 611 S Loomis St is a home located in DuPage County with nearby schools including Highlands Elementary School, Kennedy Junior High School, and Naperville Central High School.
Ownership History
Date
Name
Owned For
Owner Type
Purchase Details
Closed on
Aug 31, 2023
Sold by
Saba Fuad and Saba Mary
Bought by
Fuad S Saba Declaration Of Trust and Mary M Saba Declaraiton Of Trust
Current Estimated Value
Purchase Details
Closed on
May 22, 2023
Sold by
D J K Custom Homes Inc
Bought by
Saba Fuad and Saba Mary
Home Financials for this Owner
Home Financials are based on the most recent Mortgage that was taken out on this home.
Original Mortgage
$350,000
Interest Rate
5.5%
Mortgage Type
New Conventional
Purchase Details
Closed on
Jun 26, 2017
Sold by
Rasala Gregory C
Bought by
Djk Custom Homes Inc
Home Financials for this Owner
Home Financials are based on the most recent Mortgage that was taken out on this home.
Original Mortgage
$810,215
Interest Rate
3.94%
Mortgage Type
Credit Line Revolving
Purchase Details
Closed on
Mar 28, 1994
Sold by
Metzger Vernon F and Metzger Charlotte L
Bought by
Rasala Gregory C
Home Financials for this Owner
Home Financials are based on the most recent Mortgage that was taken out on this home.
Original Mortgage
$108,000
Interest Rate
7.51%
Mortgage Type
Purchase Money Mortgage
Create a Home Valuation Report for This Property
The Home Valuation Report is an in-depth analysis detailing your home's value as well as a comparison with similar homes in the area
Home Values in the Area
Average Home Value in this Area
Purchase History
| Date | Buyer | Sale Price | Title Company |
|---|---|---|---|
| Fuad S Saba Declaration Of Trust | -- | None Listed On Document | |
| Saba Fuad | $2,370,500 | Chicago Title | |
| Djk Custom Homes Inc | $330,000 | Chicago Title Insurance Comp | |
| Rasala Gregory C | $135,000 | -- |
Source: Public Records
Mortgage History
| Date | Status | Borrower | Loan Amount |
|---|---|---|---|
| Previous Owner | Saba Fuad | $350,000 | |
| Previous Owner | Djk Custom Homes Inc | $810,215 | |
| Previous Owner | Rasala Gregory C | $108,000 |
Source: Public Records
Tax History Compared to Growth
Tax History
| Year | Tax Paid | Tax Assessment Tax Assessment Total Assessment is a certain percentage of the fair market value that is determined by local assessors to be the total taxable value of land and additions on the property. | Land | Improvement |
|---|---|---|---|---|
| 2024 | $34,526 | $571,594 | $123,946 | $447,648 |
| 2023 | $24,089 | $375,890 | $113,120 | $262,770 |
| 2022 | $8,614 | $133,100 | $85,610 | $47,490 |
| 2021 | $8,312 | $128,060 | $82,370 | $45,690 |
| 2020 | $8,142 | $125,760 | $80,890 | $44,870 |
| 2019 | $7,920 | $120,320 | $77,390 | $42,930 |
| 2018 | $7,202 | $109,380 | $70,350 | $39,030 |
| 2017 | $6,533 | $105,690 | $67,980 | $37,710 |
| 2016 | $6,394 | $101,870 | $65,520 | $36,350 |
| 2015 | $6,483 | $95,930 | $61,700 | $34,230 |
| 2014 | $6,045 | $87,210 | $56,090 | $31,120 |
| 2013 | $5,953 | $87,410 | $56,220 | $31,190 |
Source: Public Records
Map
Nearby Homes
- 706 S Loomis St Unit D
- 325 Pine Ct
- 444 S Sleight St
- 821 Wellner Rd
- 328 S Loomis St
- 488 S Columbia St
- 520 S Washington St Unit 103
- 520 S Washington St Unit 201
- 440 S Columbia St
- 616 Driftwood Ct
- 820 Prairie Ave
- 203 S Columbia St
- 116 S Wright St
- 105 S Wright St
- 908 Julian Ct
- 110 S Washington St Unit 400
- 915 E Chicago Ave
- 5 N Columbia St
- 107 S Webster St
- 103 S Webster St
- 320 E Hillside Rd
- 615 S Loomis St
- 625 S Loomis St
- 310 E Hillside Rd
- 319 E Hillside Rd
- 325 E Hillside Rd
- 410 E Hillside Rd
- 610 Thornwood Dr
- 614 S Loomis St
- 409 E Hillside Rd
- 614 Thornwood Dr
- 629 S Loomis St
- 420 E Hillside Rd
- 626 S Loomis St
- 417 E Hillside Rd
- 620 Thornwood Dr
- 536 Victoria Ct
- 635 S Loomis St
- 426 E Hillside Rd
- 630 S Loomis St
