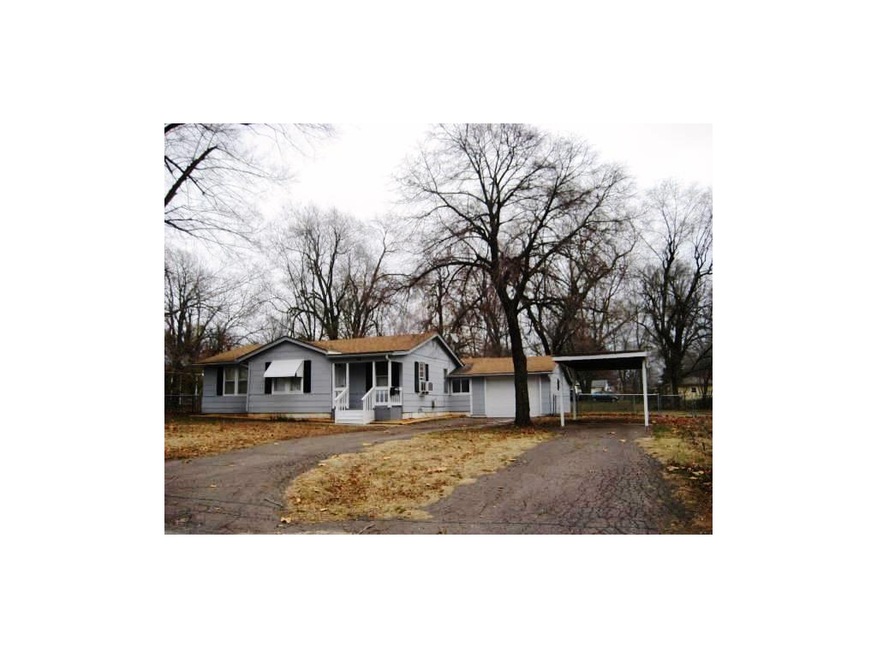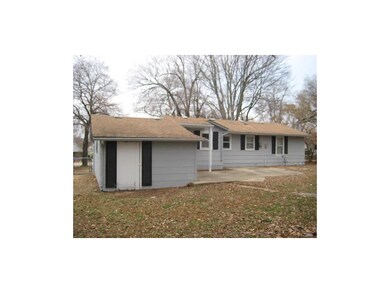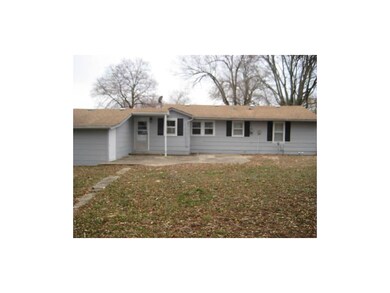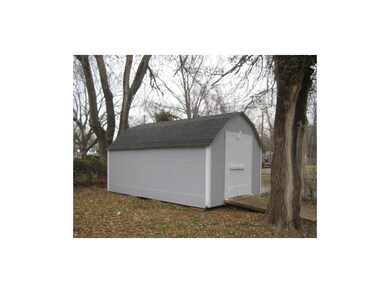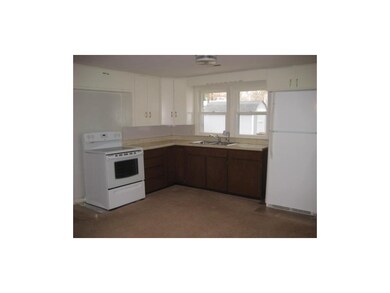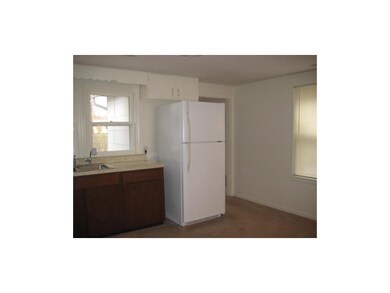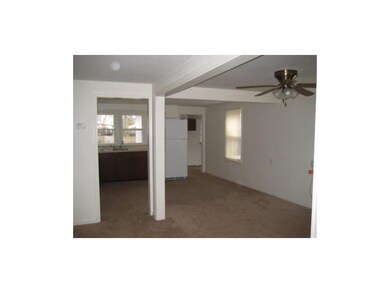
611 S Main St Butler, MO 64730
Estimated Value: $51,000 - $173,000
Highlights
- Vaulted Ceiling
- Corner Lot
- Mud Room
- Traditional Architecture
- Granite Countertops
- Formal Dining Room
About This Home
As of February 2015Corner treed-fenced double lot-2 BR 1 BA 1 Car Gar-1 car carport, Covered frnt porch, concrete patio in bk. Open fl plan, all carpet, all kitchen appliances, Formica counters. Laundry/Mud Room/3 sets of cabinets-easy access to bk yard Window unit adequately cools house. Fresh coat of paint. Garage is 11x19 with 4x11 locked storage-outside entrance New garage dr & opener, chain link fence, street in back-side-front-no close neighbors 10x16 storage bld./ramp & double drs/easy access of mowers. Covered fnt porch. 2 driveways-easy to park recreational vehicle, 2nd auto under carport or covering for outdoor grilling. L shaped concrete patio in bk
Home Details
Home Type
- Single Family
Est. Annual Taxes
- $589
Year Built
- Built in 1956
Lot Details
- Lot Dimensions are 140x125
- Aluminum or Metal Fence
- Corner Lot
- Level Lot
- Many Trees
Parking
- 1 Car Attached Garage
- Carport
- Off-Street Parking
Home Design
- Traditional Architecture
- Bungalow
- Composition Roof
- Board and Batten Siding
Interior Spaces
- 1,240 Sq Ft Home
- Wet Bar: Carpet, Shower Over Tub, Ceiling Fan(s)
- Built-In Features: Carpet, Shower Over Tub, Ceiling Fan(s)
- Vaulted Ceiling
- Ceiling Fan: Carpet, Shower Over Tub, Ceiling Fan(s)
- Skylights
- Fireplace
- Shades
- Plantation Shutters
- Drapes & Rods
- Mud Room
- Formal Dining Room
- Crawl Space
- Storm Windows
Kitchen
- Eat-In Kitchen
- Electric Oven or Range
- Dishwasher
- Granite Countertops
- Laminate Countertops
- Disposal
Flooring
- Wall to Wall Carpet
- Linoleum
- Laminate
- Stone
- Ceramic Tile
- Luxury Vinyl Plank Tile
- Luxury Vinyl Tile
Bedrooms and Bathrooms
- 2 Bedrooms
- Cedar Closet: Carpet, Shower Over Tub, Ceiling Fan(s)
- Walk-In Closet: Carpet, Shower Over Tub, Ceiling Fan(s)
- 1 Full Bathroom
- Double Vanity
- Bathtub with Shower
Laundry
- Laundry Room
- Washer
Utilities
- Window Unit Cooling System
- Central Heating
Additional Features
- Enclosed patio or porch
- City Lot
Community Details
- Association fees include street
- Butler Subdivision
- On-Site Maintenance
Ownership History
Purchase Details
Purchase Details
Home Financials for this Owner
Home Financials are based on the most recent Mortgage that was taken out on this home.Purchase Details
Home Financials for this Owner
Home Financials are based on the most recent Mortgage that was taken out on this home.Similar Homes in Butler, MO
Home Values in the Area
Average Home Value in this Area
Purchase History
| Date | Buyer | Sale Price | Title Company |
|---|---|---|---|
| Smith Curtis A | $41,159 | None Listed On Document | |
| Craig Thomas Allen | -- | None Available | |
| Supernaw Brandon H | -- | None Available |
Mortgage History
| Date | Status | Borrower | Loan Amount |
|---|---|---|---|
| Previous Owner | Craig Thomas Allen | $41,159 | |
| Previous Owner | Craig Thomas Allen | $42,425 | |
| Previous Owner | Supernaw Brandon H | $49,735 |
Property History
| Date | Event | Price | Change | Sq Ft Price |
|---|---|---|---|---|
| 02/20/2015 02/20/15 | Sold | -- | -- | -- |
| 01/07/2015 01/07/15 | Pending | -- | -- | -- |
| 11/26/2013 11/26/13 | For Sale | $68,900 | -- | $56 / Sq Ft |
Tax History Compared to Growth
Tax History
| Year | Tax Paid | Tax Assessment Tax Assessment Total Assessment is a certain percentage of the fair market value that is determined by local assessors to be the total taxable value of land and additions on the property. | Land | Improvement |
|---|---|---|---|---|
| 2024 | $685 | $10,660 | $0 | $0 |
| 2023 | $681 | $10,660 | $0 | $0 |
| 2022 | $630 | $9,670 | $0 | $0 |
| 2021 | $615 | $9,670 | $0 | $0 |
| 2020 | $615 | $9,670 | $0 | $0 |
| 2019 | $601 | $9,670 | $0 | $0 |
| 2018 | $600 | $9,670 | $0 | $0 |
| 2017 | $598 | $9,670 | $0 | $0 |
| 2016 | $591 | $9,520 | $0 | $0 |
| 2015 | -- | $9,520 | $0 | $0 |
| 2013 | -- | $50,100 | $0 | $0 |
Agents Affiliated with this Home
-
Mary Coffman
M
Seller's Agent in 2015
Mary Coffman
Western MO Realty, LLC
(660) 200-6033
159 Total Sales
Map
Source: Heartland MLS
MLS Number: 1859871
APN: 13-05.0-22-040-014-004.000
- 606 E Oak St
- 204 S Austin St
- 609 E Rose Ln
- 106 S Olive St
- 409 S High St
- 108 W Fort Scott St
- 203 S High St
- 113 S Lonsinger St
- 608 W Nursery St
- 211 W Dakota St
- 405 W Fort Scott St
- 600 Meadow Ln
- 311 W Dakota St
- 812 Birch St
- 410 W Dakota St
- 209 N Havanah St
- 201 N Water St
- 101 N Maple St
- 513 W Ohio St
- 300 W Pine St
- 611 S Main St
- 609 S Main St
- 607 S Main St
- 6 Nursery St
- 0 Nursery St
- 609 S Lyon St
- 610 S Main St
- 601 S Lyon St
- 606 S Main St
- 604 S Main St
- 600 S Main St
- 1 W Nursery St
- 106 E Nursery St
- 604 S Mechanic St
- 602 S Mechanic St
- 101 E Nursery St
- 600 S Mechanic St
- 3 W Nursery St
- 1 Overbrook St
- 609 S Delaware St
