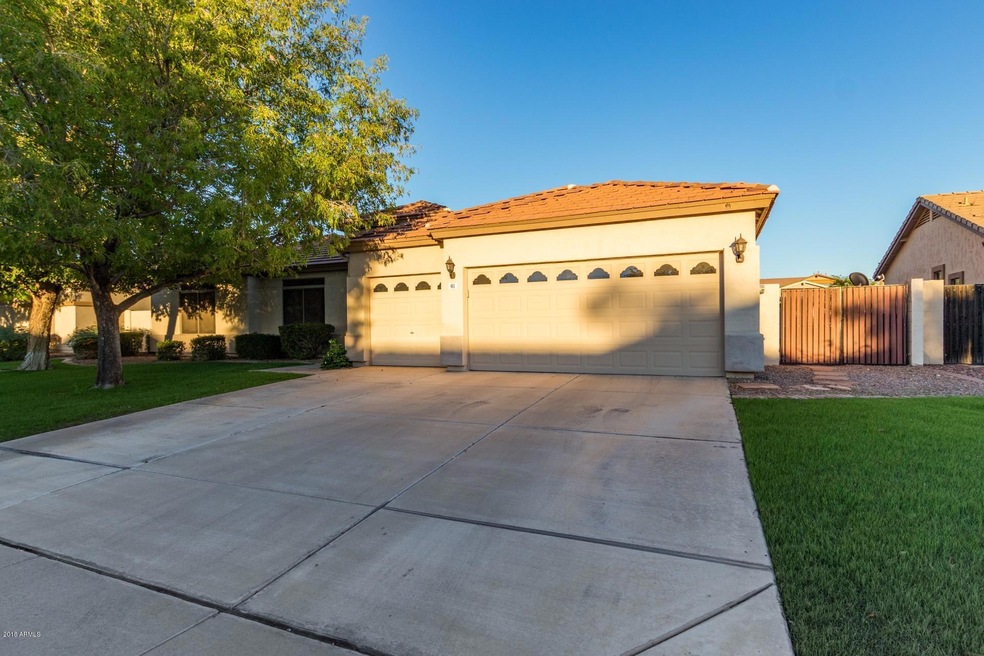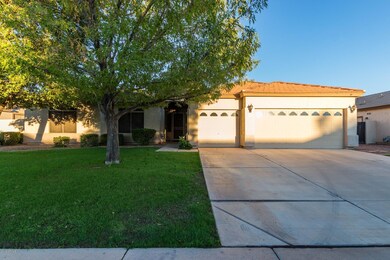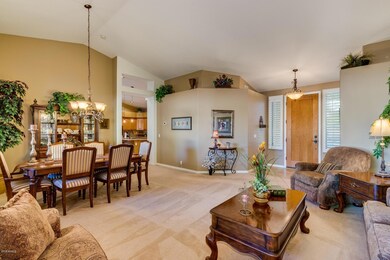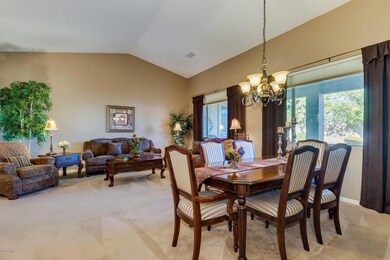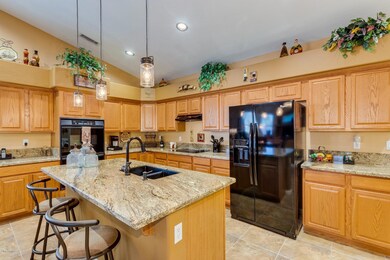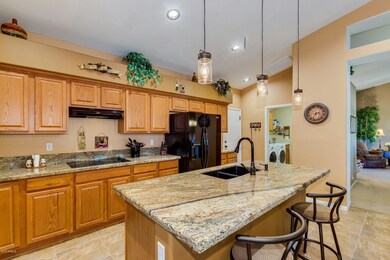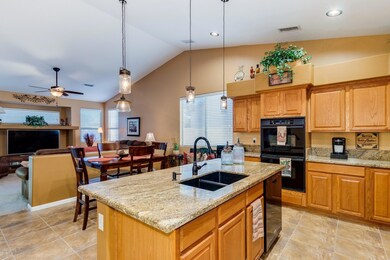
611 S Roanoke St Gilbert, AZ 85296
Morrison Ranch NeighborhoodHighlights
- Vaulted Ceiling
- Granite Countertops
- 3 Car Direct Access Garage
- Greenfield Elementary School Rated A-
- Covered patio or porch
- Eat-In Kitchen
About This Home
As of June 2021Simply Elegant! This home has upgrades you will love! Gorgeous neutral color palette, beautiful tile flooring and rich cabinetry are only some of the attractive features. Kitchen is comprised of stunning granite, black appliances and breakfast bar. High ceilings and plant shelving offer that open air feeling. Dine in kitchen and dining area as well as breakfast bar offer three locations for entertaining. All bedrooms are generously sized and master boasts a huge walk-in closet, double sinks and separate shower and tub. A separate den or study allows you to bring the office to you! Enjoy this serene backyard and covered patio! This lot has gorgeous mature trees and manicured lawn. Tranquility abounds! This pristine home will not last - make it your own today!
Last Agent to Sell the Property
Coldwell Banker Realty License #SA541788000 Listed on: 10/28/2018

Home Details
Home Type
- Single Family
Est. Annual Taxes
- $1,981
Year Built
- Built in 1999
Lot Details
- 10,625 Sq Ft Lot
- Desert faces the back of the property
- Block Wall Fence
- Front and Back Yard Sprinklers
- Grass Covered Lot
Parking
- 3 Car Direct Access Garage
- Garage Door Opener
Home Design
- Wood Frame Construction
- Tile Roof
- Stucco
Interior Spaces
- 2,296 Sq Ft Home
- 1-Story Property
- Vaulted Ceiling
- Ceiling Fan
- Double Pane Windows
Kitchen
- Eat-In Kitchen
- Breakfast Bar
- Built-In Microwave
- Dishwasher
- Kitchen Island
- Granite Countertops
Flooring
- Carpet
- Tile
Bedrooms and Bathrooms
- 4 Bedrooms
- Walk-In Closet
- Remodeled Bathroom
- Primary Bathroom is a Full Bathroom
- 2 Bathrooms
- Dual Vanity Sinks in Primary Bathroom
- Bathtub With Separate Shower Stall
Laundry
- Laundry in unit
- Washer and Dryer Hookup
Schools
- Greenfield Elementary School
- Highland Elementary School
Utilities
- Refrigerated Cooling System
- Zoned Heating
- Heating System Uses Natural Gas
- Water Softener
- High Speed Internet
- Cable TV Available
Additional Features
- No Interior Steps
- Covered patio or porch
- Property is near a bus stop
Listing and Financial Details
- Home warranty included in the sale of the property
- Tax Lot 21
- Assessor Parcel Number 304-27-680
Community Details
Overview
- Property has a Home Owners Association
- Greenfield Lakes HOA, Phone Number (480) 820-1519
- Built by ELLIOTT HOMES
- Greenfield Lakes Parcel 1 Subdivision
Recreation
- Community Playground
- Bike Trail
Ownership History
Purchase Details
Home Financials for this Owner
Home Financials are based on the most recent Mortgage that was taken out on this home.Purchase Details
Home Financials for this Owner
Home Financials are based on the most recent Mortgage that was taken out on this home.Purchase Details
Purchase Details
Home Financials for this Owner
Home Financials are based on the most recent Mortgage that was taken out on this home.Purchase Details
Purchase Details
Home Financials for this Owner
Home Financials are based on the most recent Mortgage that was taken out on this home.Purchase Details
Purchase Details
Home Financials for this Owner
Home Financials are based on the most recent Mortgage that was taken out on this home.Similar Homes in Gilbert, AZ
Home Values in the Area
Average Home Value in this Area
Purchase History
| Date | Type | Sale Price | Title Company |
|---|---|---|---|
| Quit Claim Deed | -- | Require Real Estate Solutions | |
| Warranty Deed | $621,250 | Security Title Agency Inc | |
| Deed | -- | None Listed On Document | |
| Warranty Deed | $375,000 | Lawyers Title Of Arizona Inc | |
| Interfamily Deed Transfer | -- | None Available | |
| Interfamily Deed Transfer | -- | First American Title Ins Co | |
| Interfamily Deed Transfer | -- | -- | |
| Warranty Deed | $186,679 | Security Title Agency | |
| Cash Sale Deed | $156,000 | Security Title Agency |
Mortgage History
| Date | Status | Loan Amount | Loan Type |
|---|---|---|---|
| Previous Owner | $548,250 | New Conventional | |
| Previous Owner | $548,250 | New Conventional | |
| Previous Owner | $360,325 | VA | |
| Previous Owner | $243,000 | New Conventional | |
| Previous Owner | $134,038 | New Conventional | |
| Previous Owner | $50,000 | Credit Line Revolving | |
| Previous Owner | $159,500 | Purchase Money Mortgage | |
| Previous Owner | $149,300 | New Conventional |
Property History
| Date | Event | Price | Change | Sq Ft Price |
|---|---|---|---|---|
| 06/25/2021 06/25/21 | Sold | $621,250 | +6.2% | $271 / Sq Ft |
| 05/30/2021 05/30/21 | Pending | -- | -- | -- |
| 05/20/2021 05/20/21 | For Sale | $585,000 | +56.0% | $255 / Sq Ft |
| 02/15/2019 02/15/19 | Sold | $375,000 | -6.2% | $163 / Sq Ft |
| 01/11/2019 01/11/19 | Pending | -- | -- | -- |
| 01/08/2019 01/08/19 | Price Changed | $399,900 | -2.2% | $174 / Sq Ft |
| 12/30/2018 12/30/18 | For Sale | $409,000 | +9.1% | $178 / Sq Ft |
| 12/03/2018 12/03/18 | Off Market | $375,000 | -- | -- |
| 11/26/2018 11/26/18 | For Sale | $409,000 | +9.1% | $178 / Sq Ft |
| 11/19/2018 11/19/18 | Off Market | $375,000 | -- | -- |
| 10/27/2018 10/27/18 | For Sale | $409,000 | -- | $178 / Sq Ft |
Tax History Compared to Growth
Tax History
| Year | Tax Paid | Tax Assessment Tax Assessment Total Assessment is a certain percentage of the fair market value that is determined by local assessors to be the total taxable value of land and additions on the property. | Land | Improvement |
|---|---|---|---|---|
| 2025 | $2,201 | $29,161 | -- | -- |
| 2024 | $2,213 | $27,773 | -- | -- |
| 2023 | $2,213 | $45,220 | $9,040 | $36,180 |
| 2022 | $2,146 | $34,600 | $6,920 | $27,680 |
| 2021 | $2,256 | $33,180 | $6,630 | $26,550 |
| 2020 | $2,219 | $30,770 | $6,150 | $24,620 |
| 2019 | $2,043 | $28,660 | $5,730 | $22,930 |
| 2018 | $1,981 | $26,610 | $5,320 | $21,290 |
| 2017 | $1,914 | $24,820 | $4,960 | $19,860 |
| 2016 | $1,981 | $24,430 | $4,880 | $19,550 |
| 2015 | $1,803 | $21,550 | $4,310 | $17,240 |
Agents Affiliated with this Home
-
Stephanie Strobel

Seller's Agent in 2021
Stephanie Strobel
Citiea
(480) 234-6360
2 in this area
152 Total Sales
-
Lisa Hughes

Buyer's Agent in 2021
Lisa Hughes
HomeSmart
(480) 250-6395
1 in this area
25 Total Sales
-
Robert Mruz

Seller's Agent in 2019
Robert Mruz
Coldwell Banker Realty
(602) 799-1109
135 Total Sales
-
levi Biggs
l
Buyer's Agent in 2019
levi Biggs
E & G Real Estate Services
(480) 861-0225
1 in this area
9 Total Sales
Map
Source: Arizona Regional Multiple Listing Service (ARMLS)
MLS Number: 5839453
APN: 304-27-680
- 2879 E Austin Dr
- 2942 E Appaloosa Rd
- 2900 E Spring Wheat Ln
- 2551 E Saratoga St
- 3023 E Arabian Dr
- 3072 E Appaloosa Rd
- 2535 E Saratoga St
- 2641 E Brooks St
- 2633 E Brooks St
- 4073 E Amoroso Dr
- 3015 E Warner Rd
- 3146 E Sagebrush St
- 2621 E Stottler Dr
- 3145 E Boot Track Trail
- 3163 E Austin Dr
- 992 S Roanoke St
- 931 S Racine Ln
- 2830 E Estrella Ct
- 3011 E Morrison Ranch Pkwy
- 2541 E Stottler Dr
