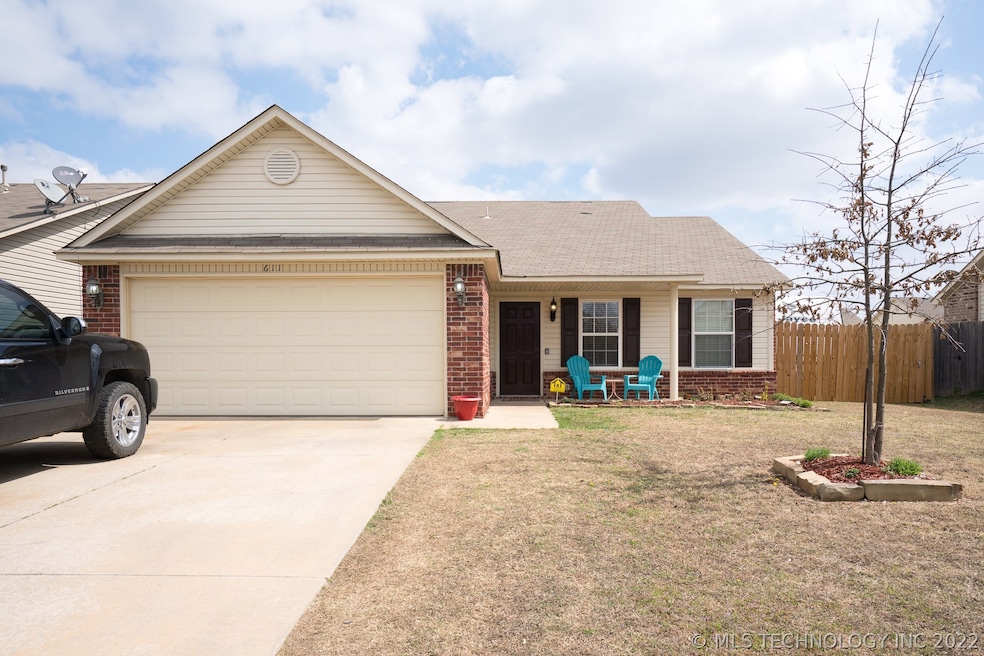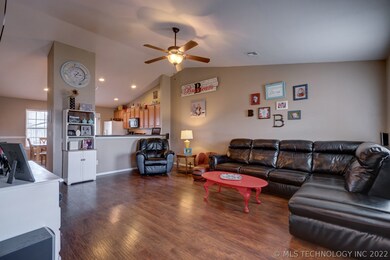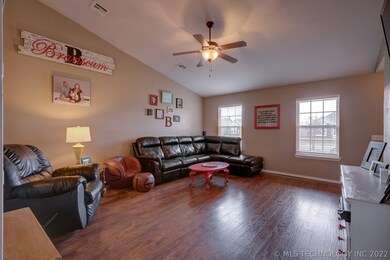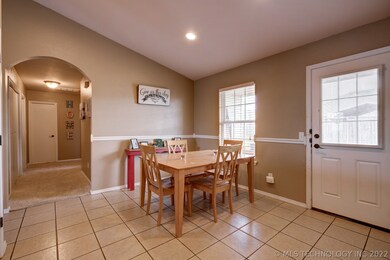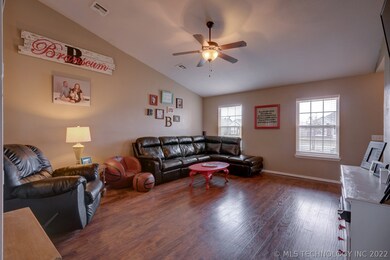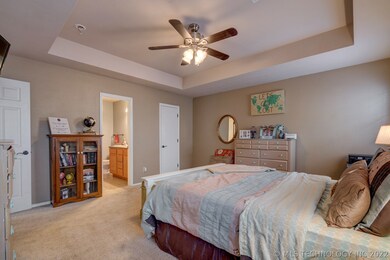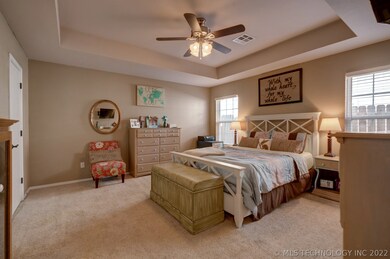
611 S Shawnee St Skiatook, OK 74070
Highlights
- No HOA
- 2 Car Attached Garage
- Zoned Heating and Cooling
- Covered patio or porch
- Tile Flooring
- Outdoor Storage
About This Home
As of October 2021New Laminate in Family room. Microwave dishwasher, disposal, range/oven 2 yrs old. 2 ceiling fans, All New paint
Last Agent to Sell the Property
Donetta Gambill
Inactive Office License #70743 Listed on: 03/22/2018
Home Details
Home Type
- Single Family
Est. Annual Taxes
- $1,529
Year Built
- Built in 2007
Lot Details
- 6,899 Sq Ft Lot
- West Facing Home
- Privacy Fence
Parking
- 2 Car Attached Garage
Home Design
- Brick Exterior Construction
- Slab Foundation
- Frame Construction
- Fiberglass Roof
- Asphalt
Interior Spaces
- 1,310 Sq Ft Home
- 1-Story Property
- Wired For Data
- Ceiling Fan
- Vinyl Clad Windows
- Dryer
Kitchen
- Gas Oven
- Gas Range
- Microwave
- Dishwasher
- Laminate Countertops
- Disposal
Flooring
- Carpet
- Tile
Bedrooms and Bathrooms
- 3 Bedrooms
- 2 Full Bathrooms
Home Security
- Storm Doors
- Fire and Smoke Detector
Outdoor Features
- Covered patio or porch
- Outdoor Storage
Schools
- Skiatook Elementary And Middle School
- Skiatook High School
Utilities
- Zoned Heating and Cooling
- Heating System Uses Gas
- Gas Water Heater
- High Speed Internet
- Phone Available
- Cable TV Available
Community Details
- No Home Owners Association
- The Crossing In Skiatook Subdivision
Listing and Financial Details
- Home warranty included in the sale of the property
Ownership History
Purchase Details
Home Financials for this Owner
Home Financials are based on the most recent Mortgage that was taken out on this home.Purchase Details
Home Financials for this Owner
Home Financials are based on the most recent Mortgage that was taken out on this home.Purchase Details
Purchase Details
Home Financials for this Owner
Home Financials are based on the most recent Mortgage that was taken out on this home.Similar Homes in Skiatook, OK
Home Values in the Area
Average Home Value in this Area
Purchase History
| Date | Type | Sale Price | Title Company |
|---|---|---|---|
| Warranty Deed | $164,000 | Investors Title & Escrow Co | |
| Warranty Deed | $105,000 | -- | |
| Sheriffs Deed | -- | -- | |
| Warranty Deed | -- | -- |
Mortgage History
| Date | Status | Loan Amount | Loan Type |
|---|---|---|---|
| Open | $161,029 | FHA | |
| Previous Owner | $106,251 | Stand Alone Refi Refinance Of Original Loan | |
| Previous Owner | $124,889 | FHA |
Property History
| Date | Event | Price | Change | Sq Ft Price |
|---|---|---|---|---|
| 10/15/2021 10/15/21 | Sold | $164,000 | 0.0% | $125 / Sq Ft |
| 09/10/2021 09/10/21 | Pending | -- | -- | -- |
| 09/10/2021 09/10/21 | For Sale | $164,000 | +23.5% | $125 / Sq Ft |
| 05/11/2018 05/11/18 | Sold | $132,814 | +3.0% | $101 / Sq Ft |
| 03/19/2018 03/19/18 | Pending | -- | -- | -- |
| 03/19/2018 03/19/18 | For Sale | $129,000 | +23.0% | $98 / Sq Ft |
| 07/06/2015 07/06/15 | Sold | $104,900 | -13.2% | $80 / Sq Ft |
| 02/19/2015 02/19/15 | Pending | -- | -- | -- |
| 02/19/2015 02/19/15 | For Sale | $120,900 | -- | $92 / Sq Ft |
Tax History Compared to Growth
Tax History
| Year | Tax Paid | Tax Assessment Tax Assessment Total Assessment is a certain percentage of the fair market value that is determined by local assessors to be the total taxable value of land and additions on the property. | Land | Improvement |
|---|---|---|---|---|
| 2024 | $1,964 | $19,680 | $2,040 | $17,640 |
| 2023 | $1,964 | $19,680 | $2,040 | $17,640 |
| 2022 | $1,949 | $19,680 | $2,040 | $17,640 |
| 2021 | $1,586 | $15,962 | $2,040 | $13,922 |
| 2020 | $1,596 | $15,962 | $2,040 | $13,922 |
| 2019 | $1,616 | $15,962 | $2,040 | $13,922 |
| 2018 | $1,538 | $15,252 | $2,040 | $13,212 |
| 2017 | $1,529 | $14,942 | $2,040 | $12,902 |
| 2016 | $1,511 | $14,718 | $2,040 | $12,678 |
| 2015 | $1,476 | $14,492 | $2,040 | $12,452 |
| 2014 | $1,333 | $14,767 | $2,040 | $12,727 |
| 2013 | $1,418 | $14,643 | $2,040 | $12,603 |
Agents Affiliated with this Home
-
Jennifer Jacobs
J
Seller's Agent in 2021
Jennifer Jacobs
Skyline Realty, LLC
(918) 693-1797
1 in this area
29 Total Sales
-

Buyer's Agent in 2021
Randy Pepper
Solid Rock Referral Group
(918) 894-0204
-
D
Seller's Agent in 2018
Donetta Gambill
Inactive Office
-
Devi Allison
D
Seller's Agent in 2015
Devi Allison
Nees Realty LLC
(918) 260-2243
33 Total Sales
Map
Source: MLS Technology
MLS Number: 1810346
APN: 570075566
- 510 S Creek St
- 313 S Fairfax Ave
- 3605 W Beech St
- 3601 W Chestnut
- 0 W 4th St Unit 2510752
- 6 N Lenapah St
- 6 N Lenapah Ave
- 8 N Lenapah St
- 7 S Lenapah Ave
- 11 N Lenapah St
- 8 N Lenapah Ave
- 2 W Oak St
- 1007 W Beech St
- 0 St
- 1207 S Mockingbird Ln
- 7 SE Lenapah St
- 11 SE Lenapah St
- 4218 Village Park Dr
- 4242 W Village Park Dr
- 4231 W 4th St
