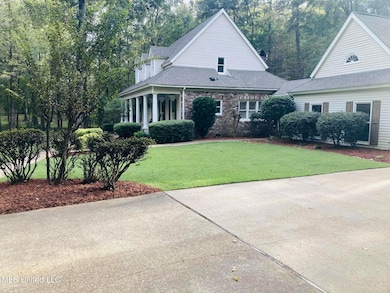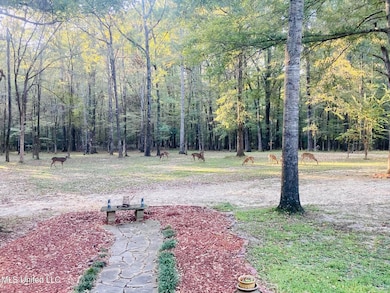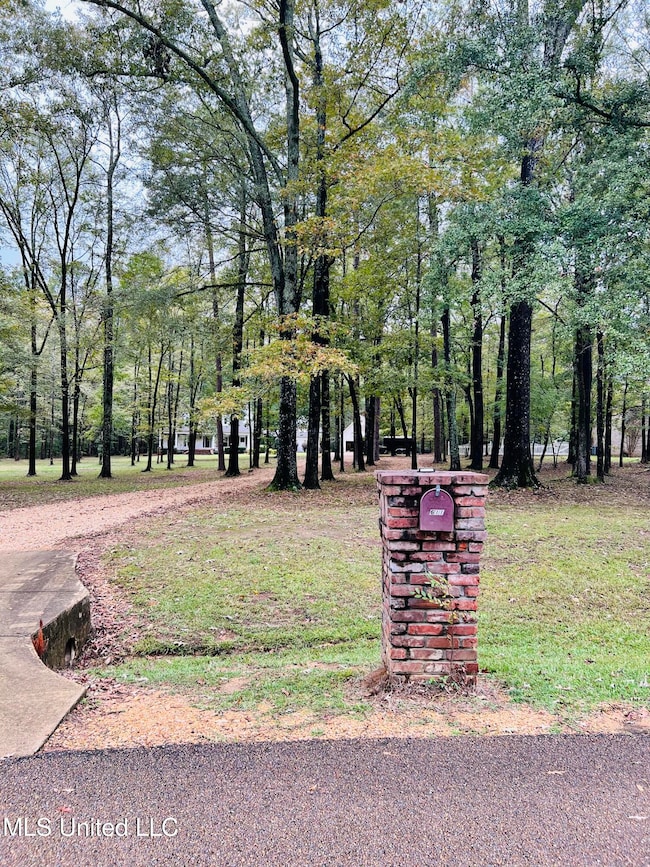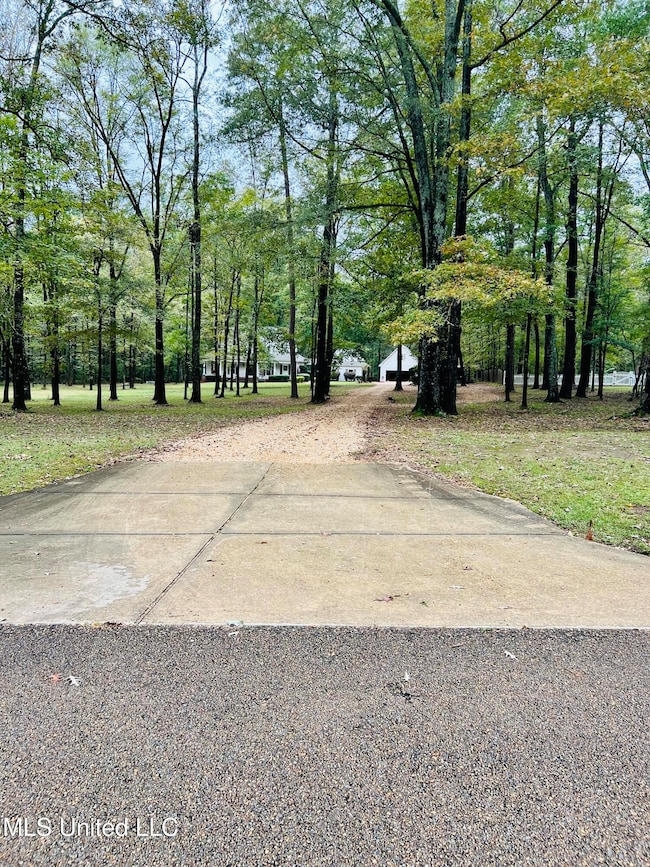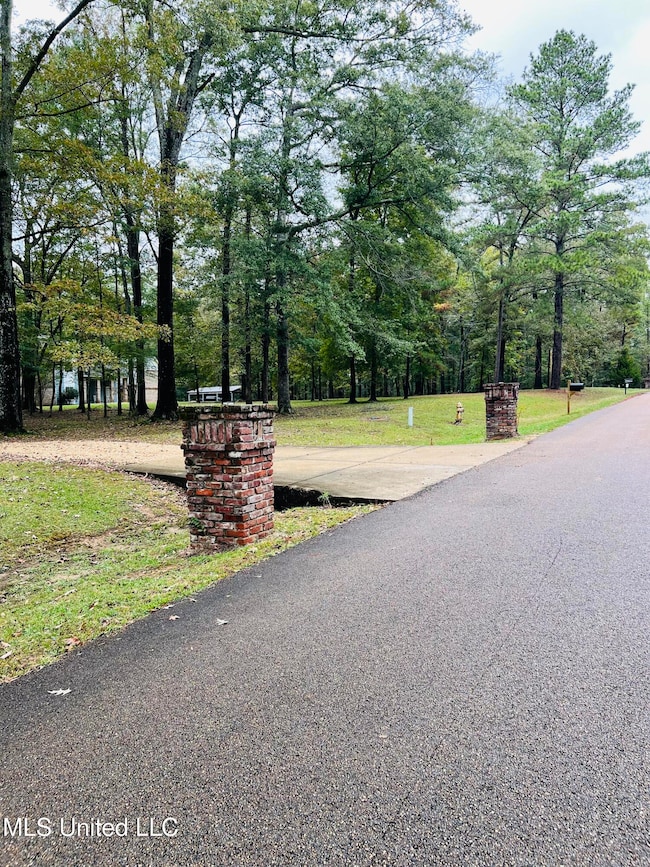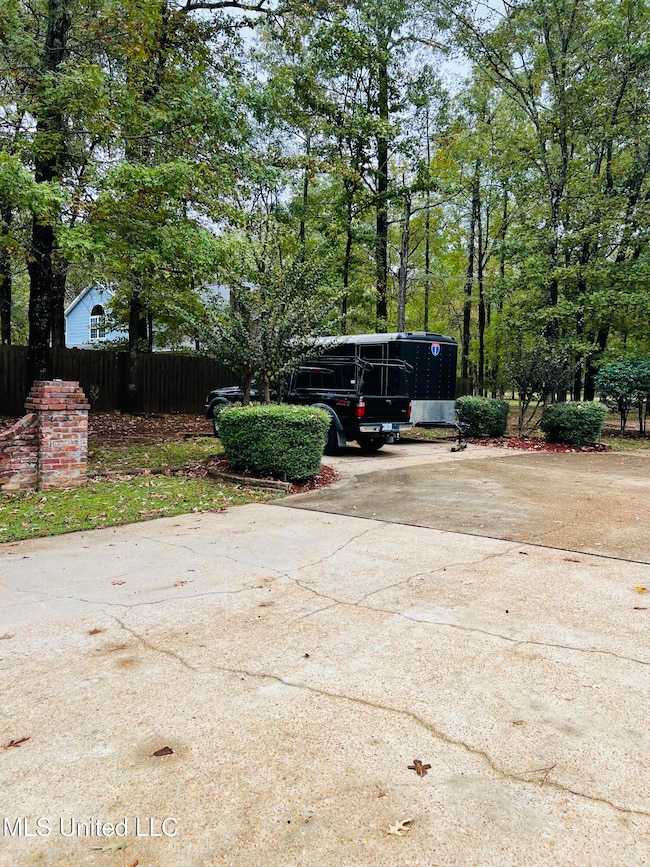Estimated payment $2,583/month
Highlights
- Deck
- Traditional Architecture
- Main Floor Primary Bedroom
- Wooded Lot
- Wood Flooring
- Granite Countertops
About This Home
You don't want to miss this beautiful property!! The private, landscaped, wooded lot offers privacy and serenity. The house has been updated over the years and is move in ready! Upstairs houses three bedrooms that can be flex spaces for a home office or personal gym. It also has a jack and jill bathroom set up with private vanities on each end and a beautiful tub/shower combo with a fantastic shower head. The main level has the master bedroom and bath, a half bath, laundry room, living room, formal dining, kitchen and entry way. You don't want to miss the beautiful master bathroom!! The two-car garage detached garage has a breezeway connected to the house and is build out ready if you wanted to enclose it. It has two storage areas inside the garage, and the owner has installed a generator interlock system for power outages. Let's not overlook the approx. 700 square foot shop that is perfect for all your lawn equipment, side by side or extra vehicle. The storage above the shop could easily be converted into a great bonus room! The back of the home offers a partially covered, multi-level deck to enjoy the peace and quiet of country living and of course all the wildlife!
Honestly, there are too many things to list!
Home Details
Home Type
- Single Family
Est. Annual Taxes
- $3,174
Year Built
- Built in 1987
Lot Details
- 3.9 Acre Lot
- Wooded Lot
HOA Fees
- $4 Monthly HOA Fees
Parking
- 2 Car Detached Garage
- Gravel Driveway
Home Design
- Traditional Architecture
- Brick Exterior Construction
- Architectural Shingle Roof
- Masonite
Interior Spaces
- 2,536 Sq Ft Home
- 2-Story Property
- Wood Frame Window
- Entrance Foyer
- Great Room with Fireplace
- Pull Down Stairs to Attic
- Laundry Room
Kitchen
- Oven
- Microwave
- Dishwasher
- Granite Countertops
Flooring
- Wood
- Ceramic Tile
- Vinyl
Bedrooms and Bathrooms
- 4 Bedrooms
- Primary Bedroom on Main
- Walk-In Closet
- Separate Shower
Outdoor Features
- Deck
- Separate Outdoor Workshop
- Front Porch
Schools
- Gary Road Elementary School
- Gary Rd Intermed Middle School
- Terry High School
Utilities
- Central Heating and Cooling System
- Septic Tank
- Cable TV Available
Community Details
- Association fees include ground maintenance
- Springwood Acres Subdivision
Listing and Financial Details
- Assessor Parcel Number 4854-0487-101
Map
Home Values in the Area
Average Home Value in this Area
Tax History
| Year | Tax Paid | Tax Assessment Tax Assessment Total Assessment is a certain percentage of the fair market value that is determined by local assessors to be the total taxable value of land and additions on the property. | Land | Improvement |
|---|---|---|---|---|
| 2025 | $3,174 | $26,376 | $7,500 | $18,876 |
| 2024 | $3,174 | $26,376 | $7,500 | $18,876 |
| 2023 | $3,174 | $17,584 | $5,000 | $12,584 |
| 2022 | $2,070 | $17,584 | $5,000 | $12,584 |
| 2021 | $1,187 | $17,584 | $5,000 | $12,584 |
| 2020 | $1,144 | $17,386 | $5,000 | $12,386 |
| 2019 | $1,699 | $17,386 | $5,000 | $12,386 |
| 2018 | $1,699 | $17,386 | $5,000 | $12,386 |
| 2017 | $1,652 | $17,386 | $5,000 | $12,386 |
| 2016 | $1,652 | $17,386 | $5,000 | $12,386 |
| 2015 | $1,685 | $17,687 | $5,000 | $12,687 |
| 2014 | $1,649 | $17,687 | $5,000 | $12,687 |
Property History
| Date | Event | Price | List to Sale | Price per Sq Ft | Prior Sale |
|---|---|---|---|---|---|
| 10/18/2025 10/18/25 | For Sale | $439,000 | +17.1% | $173 / Sq Ft | |
| 12/22/2022 12/22/22 | Sold | -- | -- | -- | View Prior Sale |
| 11/10/2022 11/10/22 | Pending | -- | -- | -- | |
| 11/08/2022 11/08/22 | For Sale | $375,000 | -- | $148 / Sq Ft |
Source: MLS United
MLS Number: 4129088
APN: 4854-0487-101
- 273 Springwood Dr
- 763 S Springlake Cir
- 809 S Springlake Cir
- 1514 W Flowers Rd
- 1507 W Flowers Rd
- 0 Pine Lake Dr Unit 4124536
- 0 Pine Lake Dr Unit 24638376
- 4352 Pine Lake Dr
- 4201 Oakhill Dr
- 115 Pinedale Rd
- 0 Parsons Rd Unit 4131662
- 109 Grand Oaks Place
- 1153 Owens Rd
- 00 Dunn Rd
- 2239 W Ridge Rd
- 4145 Old Jackson Rd
- 1154 Walker Rd
- 1213 Lake Shore Dr
- 213 Longfellow Cove
- 804 Fairway Ave
- 2013 Magnolia Cove
- 100 Byram Dr
- 1000 Spring Lake Blvd
- 350 Byram Dr
- 5590 I-55
- 5026 Oak Creek Dr
- 2128 Thousand Oaks Dr
- 3630 Rainey Rd
- 965 N Valley Falls Rd
- 301 Elton Park Dr
- 1090 Branch St
- 124 Pecan St Unit Side B
- 3115 Ridgeland Dr
- 324 Court St
- 3665 Sykes Park Dr
- 702 Cooper Rd
- 270 Wildwood Ct
- 515 Sykes Rd
- 2975 Mcdowell Rd
- 3644 Meadow Ln

