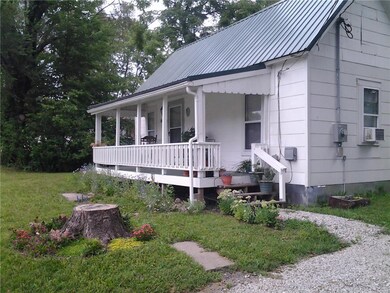
611 S Thornton St Richmond, MO 64085
Estimated Value: $71,291 - $105,000
Highlights
- Deck
- Enclosed patio or porch
- Window Unit Cooling System
- Traditional Architecture
- Eat-In Kitchen
- Laundry Room
About This Home
As of August 2020Nice move in ready home updated with metal roof, wiring, furnace & plumbing. Nice deck & deep back yard. Large covered front porch looks out onto nice looking neighboring homes. Just down the street from 210 exit makes it a great location for commute to KC.
Home Details
Home Type
- Single Family
Est. Annual Taxes
- $321
Year Built
- Built in 1920
Lot Details
- 0.26
Home Design
- 679 Sq Ft Home
- Traditional Architecture
- Bungalow
- Metal Roof
- Wood Siding
Kitchen
- Eat-In Kitchen
- Dishwasher
Bedrooms and Bathrooms
- 1 Bedroom
- 1 Full Bathroom
Outdoor Features
- Deck
- Enclosed patio or porch
Utilities
- Window Unit Cooling System
- Forced Air Heating System
Additional Features
- Laundry Room
- 0.26 Acre Lot
- City Lot
Listing and Financial Details
- Assessor Parcel Number 10-09-31-02-014-025.000
Similar Homes in Richmond, MO
Home Values in the Area
Average Home Value in this Area
Property History
| Date | Event | Price | Change | Sq Ft Price |
|---|---|---|---|---|
| 08/12/2020 08/12/20 | Sold | -- | -- | -- |
| 07/14/2020 07/14/20 | Pending | -- | -- | -- |
| 07/10/2020 07/10/20 | Price Changed | $42,000 | -8.7% | $62 / Sq Ft |
| 07/07/2020 07/07/20 | Price Changed | $46,000 | -6.1% | $68 / Sq Ft |
| 06/25/2020 06/25/20 | Price Changed | $49,000 | -7.5% | $72 / Sq Ft |
| 06/15/2020 06/15/20 | For Sale | $53,000 | +324.0% | $78 / Sq Ft |
| 04/16/2012 04/16/12 | Sold | -- | -- | -- |
| 03/11/2012 03/11/12 | Pending | -- | -- | -- |
| 02/10/2012 02/10/12 | For Sale | $12,500 | -- | -- |
Tax History Compared to Growth
Tax History
| Year | Tax Paid | Tax Assessment Tax Assessment Total Assessment is a certain percentage of the fair market value that is determined by local assessors to be the total taxable value of land and additions on the property. | Land | Improvement |
|---|---|---|---|---|
| 2024 | $321 | $4,510 | $1,570 | $2,940 |
| 2023 | $321 | $4,510 | $1,570 | $2,940 |
| 2022 | $293 | $4,130 | $1,430 | $2,700 |
| 2021 | $290 | $4,130 | $1,430 | $2,700 |
| 2020 | $287 | $3,960 | $1,430 | $2,530 |
| 2019 | $281 | $3,960 | $1,430 | $2,530 |
| 2018 | $239 | $4,040 | $1,430 | $2,610 |
| 2017 | $242 | $4,040 | $1,430 | $2,610 |
| 2015 | -- | $3,920 | $1,430 | $2,490 |
| 2013 | -- | $17,721 | $7,275 | $10,446 |
| 2011 | -- | $0 | $0 | $0 |
Agents Affiliated with this Home
-
Chastidy Loftin

Seller's Agent in 2020
Chastidy Loftin
Community Realty
(816) 616-6792
166 Total Sales
-
Justin Wrisinger

Buyer's Agent in 2020
Justin Wrisinger
Platinum Realty LLC
(816) 507-5497
164 Total Sales
-
K
Seller's Agent in 2012
Kim Vandiver
Vandiver Realty L L C
-
S
Buyer's Agent in 2012
Stephen Homan
ReeceNichols Excelsior Spgs
Map
Source: Heartland MLS
MLS Number: 2225959
APN: 10093102014025000
- 513 S Thornton St
- 518 Wellington St
- 304 W Olive St
- 506 Cunningham St
- 404 Church St
- 602 Parnell St
- 303 Wellington St
- 403 Forrest St
- 500 Shotwell St
- 314 E Lexington St
- 605 S Westview Dr
- 302 E Main St
- 508 E Lexington St
- 403 Oak St
- 418 E Main St
- 705 Jabez St
- 506 E Main St
- 0 S Wellington St
- 802 E North Main St
- 502 Benton St
- 611 S Thornton St
- 609 S Thornton St
- 613 S Thornton St
- 612 S Shaw St
- 610 S Shaw St
- 610 S Thornton St
- 608 S Shaw St
- 608 S Thornton St
- 612 S Thornton St
- 606 S Thornton St
- 614 S Thornton St
- 616 S Shaw St
- 606 S Shaw St
- 618 S Shaw St
- 617 S Thornton St
- 604 S Shaw St
- 604 S Thornton St
- 102 E South St
- 116 E South St
- 607 S Shaw St






