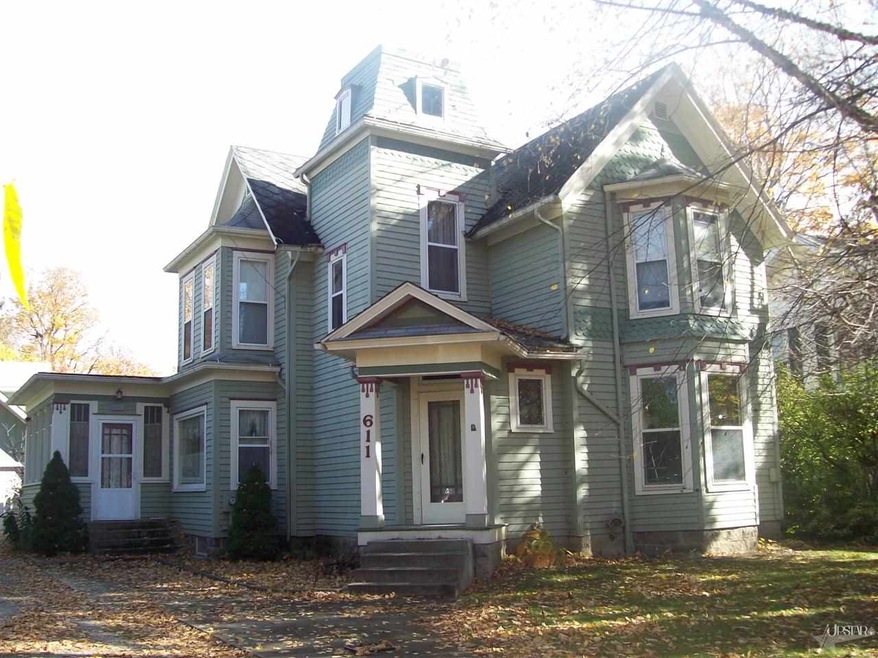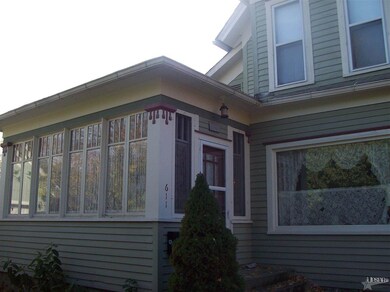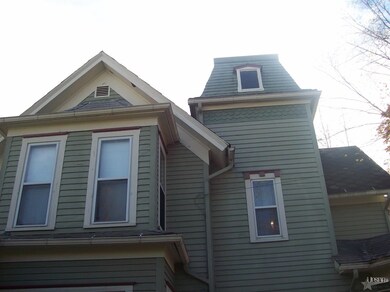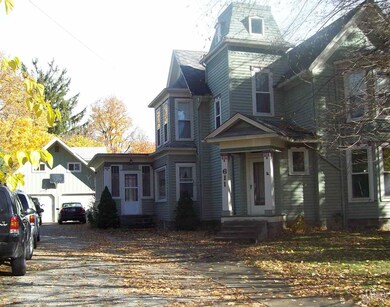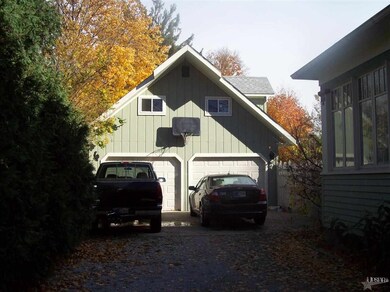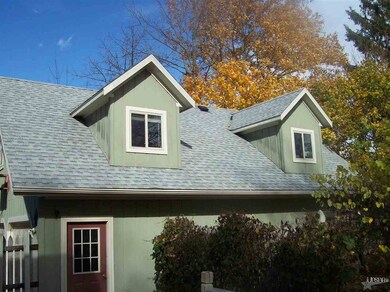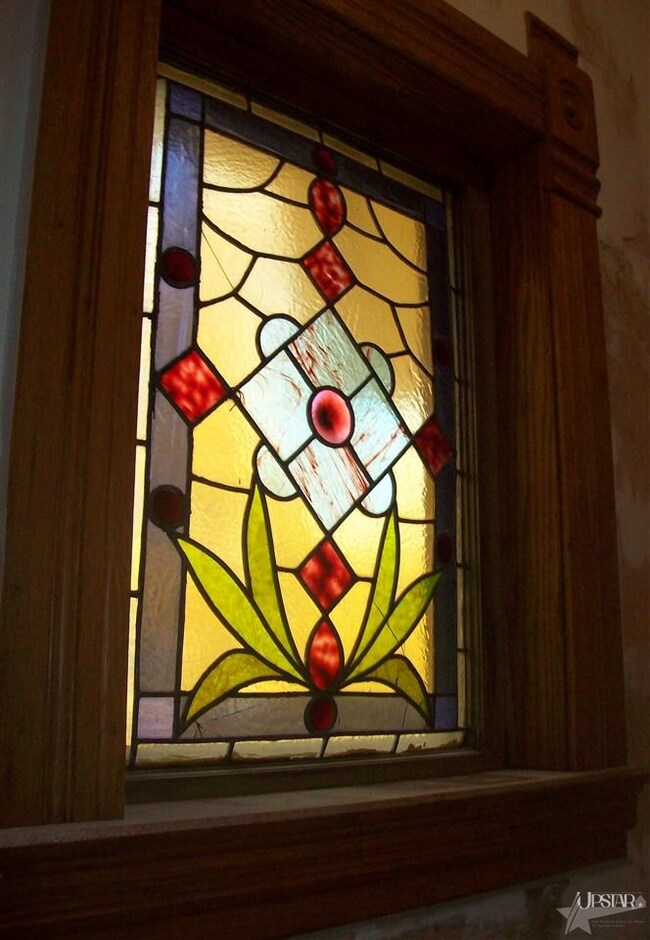
611 S Wayne St Angola, IN 46703
Highlights
- Partially Wooded Lot
- Covered patio or porch
- Picket Fence
- Victorian Architecture
- Formal Dining Room
- 2 Car Detached Garage
About This Home
As of May 2020This large Victorian home has so much to offer! 2500 sq. ft. of living space with 4 bedrooms, 2 full bathrooms, a living room & family room, an eat-in kitchen & dining room, as well as a bright and open sun room. Features to this home include well maintained woodwork throughout, stained glass window, built in bookcase, stone fireplace, original doors & pocket doors, built in china cabinet, and beautiful detailed staircase. Outside you'll find a deck overlooking the brick patio area and fenced in backyard. The two story detached garage has room for 2 cars as well as storage above in the loft and extra room. If you don't want to settle on space and want charm to go with it, then this is the home for you! Nipsco bill (gas+electric) $250 budget.
Last Agent to Sell the Property
Katrina Watson
Coldwell Banker Real Estate Group Listed on: 10/29/2014
Home Details
Home Type
- Single Family
Est. Annual Taxes
- $2,444
Year Built
- Built in 1900
Lot Details
- 0.25 Acre Lot
- Picket Fence
- Wood Fence
- Landscaped
- Level Lot
- Partially Wooded Lot
Parking
- 2 Car Detached Garage
- Stone Driveway
Home Design
- Victorian Architecture
- Shingle Roof
- Slate Roof
- Wood Siding
Interior Spaces
- 2-Story Property
- Built-in Bookshelves
- Woodwork
- Crown Molding
- Ceiling Fan
- Gas Log Fireplace
- Pocket Doors
- Formal Dining Room
- Partially Finished Basement
- Block Basement Construction
- Eat-In Kitchen
- Laundry on main level
Flooring
- Carpet
- Laminate
Bedrooms and Bathrooms
- 4 Bedrooms
- Split Bedroom Floorplan
Attic
- Attic Fan
- Storage In Attic
Utilities
- Hot Water Heating System
- Radiant Heating System
Additional Features
- Covered patio or porch
- Suburban Location
Listing and Financial Details
- Assessor Parcel Number 76-06-26-430-805.000-012
Ownership History
Purchase Details
Home Financials for this Owner
Home Financials are based on the most recent Mortgage that was taken out on this home.Purchase Details
Home Financials for this Owner
Home Financials are based on the most recent Mortgage that was taken out on this home.Purchase Details
Similar Homes in Angola, IN
Home Values in the Area
Average Home Value in this Area
Purchase History
| Date | Type | Sale Price | Title Company |
|---|---|---|---|
| Warranty Deed | $152,000 | Metropolitan Title Of In Llc | |
| Personal Reps Deed | -- | None Available | |
| Warranty Deed | $119,900 | -- |
Mortgage History
| Date | Status | Loan Amount | Loan Type |
|---|---|---|---|
| Open | $144,400 | New Conventional | |
| Previous Owner | $126,100 | Adjustable Rate Mortgage/ARM |
Property History
| Date | Event | Price | Change | Sq Ft Price |
|---|---|---|---|---|
| 05/29/2020 05/29/20 | Sold | $152,000 | -4.4% | $63 / Sq Ft |
| 04/11/2020 04/11/20 | Pending | -- | -- | -- |
| 02/17/2020 02/17/20 | For Sale | $159,000 | +22.3% | $66 / Sq Ft |
| 06/01/2015 06/01/15 | Sold | $130,000 | -10.3% | $52 / Sq Ft |
| 04/16/2015 04/16/15 | Pending | -- | -- | -- |
| 10/29/2014 10/29/14 | For Sale | $145,000 | -- | $58 / Sq Ft |
Tax History Compared to Growth
Tax History
| Year | Tax Paid | Tax Assessment Tax Assessment Total Assessment is a certain percentage of the fair market value that is determined by local assessors to be the total taxable value of land and additions on the property. | Land | Improvement |
|---|---|---|---|---|
| 2024 | $2,015 | $231,200 | $23,600 | $207,600 |
| 2023 | $1,809 | $217,800 | $21,800 | $196,000 |
| 2022 | $1,992 | $222,100 | $21,800 | $200,300 |
| 2021 | $1,731 | $188,500 | $20,000 | $168,500 |
| 2020 | $1,483 | $172,600 | $18,900 | $153,700 |
| 2019 | $1,228 | $148,000 | $14,600 | $133,400 |
| 2018 | $1,159 | $137,900 | $14,600 | $123,300 |
| 2017 | $673 | $98,800 | $14,600 | $84,200 |
| 2016 | $494 | $86,500 | $14,600 | $71,900 |
| 2014 | $2,216 | $110,800 | $17,000 | $93,800 |
| 2013 | $2,216 | $111,800 | $17,000 | $94,800 |
Agents Affiliated with this Home
-
Kay Kunce

Seller's Agent in 2020
Kay Kunce
Coldwell Banker Real Estate Group
(260) 833-5978
65 Total Sales
-
Matthew Hawkins

Buyer's Agent in 2020
Matthew Hawkins
Wieland Real Estate
(260) 417-2165
157 Total Sales
-

Seller's Agent in 2015
Katrina Watson
Coldwell Banker Real Estate Group
-
Cindy Bluhm

Buyer's Agent in 2015
Cindy Bluhm
Mike Thomas Assoc., Inc
(260) 433-6261
120 Total Sales
Map
Source: Indiana Regional MLS
MLS Number: 201447648
APN: 76-06-26-430-805.000-012
- 806 S Martha St
- 107 W Felicity St
- 206 S Superior St
- 405 Inglenook Place
- 401 W Gale St
- 0 S Old Us Highway 27
- 1030 S Wayne St
- 501 W Fox Lake Rd
- 704 Redding Rd
- 707 Bluffview Dr
- 308 Clyde Ave
- 303 Fieldcrest Dr
- 0 St
- 702 Apple Hill Way
- 905 Dublin Ln
- 808 Apple Hill Way
- 1517 Shadow Lake Dr
- 607 Pine Run
- 1109 Manahan Dr
- 705 Pine Run
