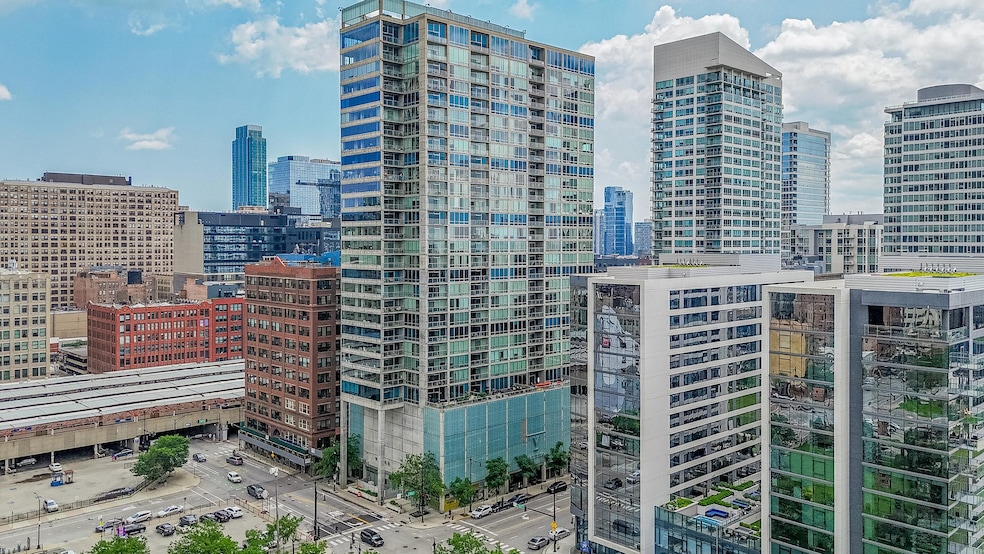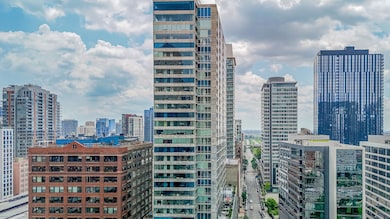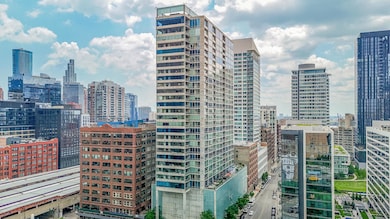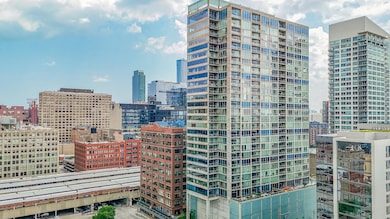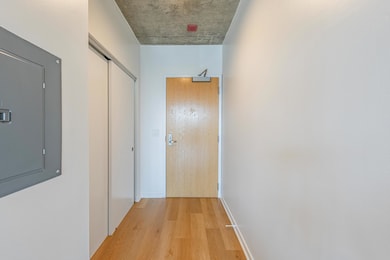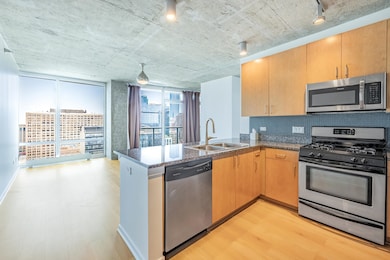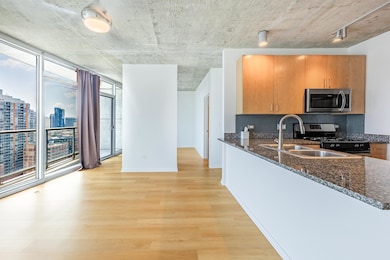Vetro 611 S Wells St Unit 2301 Floor 23 Chicago, IL 60607
Printers Row NeighborhoodEstimated payment $2,229/month
Highlights
- Doorman
- 2-minute walk to Lasalle Station (Blue Line)
- Spa
- Steam Room
- Fitness Center
- 2-minute walk to Southbank Riverwalk
About This Home
Welcome to the stunning condo building at 611 S Wells St Unit 2301, located in the vibrant city of Chicago, Illinois. This exquisite JUNIOR 1 Bedroom residence 9 (could be enclosed) offers a luxurious living experience coupled with an unbeatable location in the heart of the city. Let's explore some of the features and highlights of this condominium. Unit freshly painted, new luxury vinyl flooring installed and is move in ready for it's new owner. Amenities: The condo building at 611 S Wells St offers a range of top-notch amenities designed to enhance your lifestyle. Residents can enjoy a state-of-the-art fitness center, perfect for maintaining an active routine. There is also a spacious rooftop terrace with breathtaking views of the city skyline, providing an ideal spot for relaxation or hosting gatherings. The building offers 24/7 security and a dedicated concierge service, ensuring convenience and peace of mind for its residents. Neighborhood: Situated in the South Loop neighborhood of Chicago, this condo offers the best of urban living. The neighborhood is known for its lively atmosphere, cultural attractions, and an array of dining and entertainment options. Within a short distance, you'll find numerous art galleries, theaters, and museums, allowing you to immerse yourself in Chicago's rich cultural scene. Transportation: For commuters, the condo is conveniently located near several transportation options. The nearby CTA (Chicago Transit Authority) Red and Blue Lines provide easy access to various parts of the city, including downtown Chicago and O'Hare International Airport. Additionally, the building is close to major highways, making it convenient for those who prefer to travel by car. Parks: Nature enthusiasts will appreciate the proximity to several parks in the area. Grant Park, one of Chicago's most iconic green spaces, is just a short distance away. This expansive park offers picturesque walking paths, beautiful gardens, and stunning views of Lake Michigan. Millennium Park, known for its famous Cloud Gate sculpture ("The Bean"), is also nearby and hosts various events and concerts throughout the year. Nearby parks include Printers Row Park, Park Behind Roosevelt Collection and Dearborn Park Walkscore: The condo at 611 S Wells St boasts an excellent Walk Score, indicating that daily errands can be accomplished on foot. With a wide array of amenities, shops, and services within walking distance, residents can enjoy the convenience of city living. 98 Walkscore, 100 Transportation, 87 Bikescore Nightlife and Dining: The neighborhood surrounding the condo is teeming with vibrant nightlife and dining options. From trendy cocktail lounges to cozy wine bars, there is no shortage of places to socialize and unwind. Additionally, the area offers a diverse range of culinary experiences, including upscale restaurants, casual cafes, and international cuisines, catering to all tastes and preferences. Coffee Shops: For coffee lovers, the condo building is conveniently located near several coffee shops where you can start your day with a freshly brewed cup of joe or catch up with friends over a latte. You'll find popular coffee chains as well as charming local cafes, ensuring you have plenty of options to satisfy your caffeine cravings. In summary, the condo building at 611 S Wells St Unit 2301 in Chicago, IL offers a luxurious living experience with a host of amenities, a vibrant neighborhood, easy access to transportation, nearby parks, a high walk score, an exciting nightlife scene, diverse dining options, and proximity to coffee shops. With its exceptional features and prime location, this condo presents an enticing opportunity to call it your next home. PARKING P-152 [owner would prefer it be sold with the unit, see broker remarks for pin and parking price field for price]
Property Details
Home Type
- Condominium
Est. Annual Taxes
- $4,760
Year Built
- Built in 2008
Lot Details
- Additional Parcels
HOA Fees
- $459 Monthly HOA Fees
Parking
- 1 Car Garage
- Driveway
Home Design
- Entry on the 23rd floor
- Concrete Block And Stucco Construction
Interior Spaces
- 650 Sq Ft Home
- 1-Story Property
- Entrance Foyer
- Family Room
- Combination Dining and Living Room
- Den
- Storage
Kitchen
- Range
- Microwave
- Dishwasher
- Stainless Steel Appliances
- Disposal
Flooring
- Wood
- Vinyl
Bedrooms and Bathrooms
- 1 Bedroom
- 1 Potential Bedroom
- 1 Full Bathroom
Laundry
- Laundry Room
- Dryer
- Washer
Outdoor Features
- Spa
- Rooftop Deck
Utilities
- Central Air
- Two Heating Systems
- Individual Controls for Heating
- Lake Michigan Water
Community Details
Overview
- Association fees include water, gas, parking, insurance, doorman, tv/cable, exercise facilities, exterior maintenance, lawn care, scavenger, snow removal
- 232 Units
- Nancy Rockwell Association, Phone Number (312) 356-0740
- Property managed by Sudler Property Management
Amenities
- Doorman
- Sundeck
- Steam Room
- Party Room
- Package Room
- Elevator
Recreation
- Bike Trail
Pet Policy
- Limit on the number of pets
- Dogs and Cats Allowed
- Breed Restrictions
Security
- Resident Manager or Management On Site
Map
About Vetro
Home Values in the Area
Average Home Value in this Area
Tax History
| Year | Tax Paid | Tax Assessment Tax Assessment Total Assessment is a certain percentage of the fair market value that is determined by local assessors to be the total taxable value of land and additions on the property. | Land | Improvement |
|---|---|---|---|---|
| 2024 | $4,127 | $20,544 | $1,167 | $19,377 |
| 2023 | $4,023 | $19,562 | $941 | $18,621 |
| 2022 | $4,023 | $19,562 | $941 | $18,621 |
| 2021 | $3,934 | $19,561 | $940 | $18,621 |
| 2020 | $3,901 | $17,510 | $852 | $16,658 |
| 2019 | $3,831 | $19,070 | $852 | $18,218 |
| 2018 | $3,767 | $19,070 | $852 | $18,218 |
| 2017 | $3,569 | $16,581 | $705 | $15,876 |
| 2016 | $3,321 | $16,581 | $705 | $15,876 |
| 2015 | $3,038 | $16,581 | $705 | $15,876 |
| 2014 | $2,643 | $14,246 | $727 | $13,519 |
| 2013 | $2,591 | $14,246 | $727 | $13,519 |
Property History
| Date | Event | Price | List to Sale | Price per Sq Ft |
|---|---|---|---|---|
| 06/26/2025 06/26/25 | For Sale | $259,900 | 0.0% | $400 / Sq Ft |
| 11/11/2024 11/11/24 | Off Market | $2,100 | -- | -- |
| 10/02/2024 10/02/24 | For Rent | $2,100 | -4.5% | -- |
| 08/23/2023 08/23/23 | Rented | $2,200 | +4.8% | -- |
| 08/06/2023 08/06/23 | For Rent | $2,100 | 0.0% | -- |
| 08/06/2023 08/06/23 | Off Market | $2,100 | -- | -- |
| 07/31/2023 07/31/23 | Price Changed | $2,100 | -4.5% | $3 / Sq Ft |
| 06/16/2023 06/16/23 | For Rent | $2,200 | +4.8% | -- |
| 06/08/2022 06/08/22 | Rented | $2,100 | +5.0% | -- |
| 05/16/2022 05/16/22 | For Rent | $2,000 | +20.0% | -- |
| 05/30/2020 05/30/20 | Rented | $1,666 | -7.4% | -- |
| 04/03/2020 04/03/20 | For Rent | $1,800 | +5.9% | -- |
| 12/19/2017 12/19/17 | Off Market | $1,700 | -- | -- |
| 12/16/2017 12/16/17 | Rented | $1,700 | 0.0% | -- |
| 10/13/2017 10/13/17 | Price Changed | $1,700 | -5.6% | $3 / Sq Ft |
| 08/29/2017 08/29/17 | For Rent | $1,800 | -- | -- |
Purchase History
| Date | Type | Sale Price | Title Company |
|---|---|---|---|
| Warranty Deed | $185,000 | First American Title | |
| Special Warranty Deed | $188,000 | Ticor Title |
Mortgage History
| Date | Status | Loan Amount | Loan Type |
|---|---|---|---|
| Open | $148,000 | New Conventional | |
| Previous Owner | $184,594 | FHA |
Source: Midwest Real Estate Data (MRED)
MLS Number: 12404541
APN: 17-16-402-063-1159
- 161 W Harrison St Unit 1206
- 611 S Wells St Unit 1903
- 611 S Wells St Unit P191
- 611 S Wells St Unit 2402
- 701 S Wells St Unit 3006
- 701 S Wells St Unit 1102
- 170 W Polk St Unit 1003
- 124 W Polk St Unit 707
- 124 W Polk St Unit 100
- 124 W Polk St Unit 101
- 124 W Polk St Unit 905
- 801 S Wells St Unit 503
- 801 S Wells St Unit 303
- 801 S Wells St Unit 710
- 680 S Federal St Unit 903
- 640 S Federal St Unit 702
- 520 S State St Unit 816
- 520 S State St Unit 907
- 520 S State St Unit 1726
- 520 S State St Unit 1722
- 611 S Wells St Unit 1609
- 221 W Harrison St
- 651 S Wells St
- 701 S Wells St Unit 1405
- 701 S Wells St
- 701 S Wells St
- 720 S Wells St
- 720 S Wells St Unit ID1310542P
- 633 S La Salle St
- 633 S Lasalle St Unit ID1244951P
- 633 S Lasalle St Unit ID1244953P
- 732 S Financial Place Unit E717
- 630 S Clark St Unit 3711
- 170 W Polk St Unit 1101
- 234 W Polk St
- 238 W Polk St
- 702 S Clark St
- 234 W Polk St Unit ID1310544P
- 245 W Polk St
- 720 S Clark St
