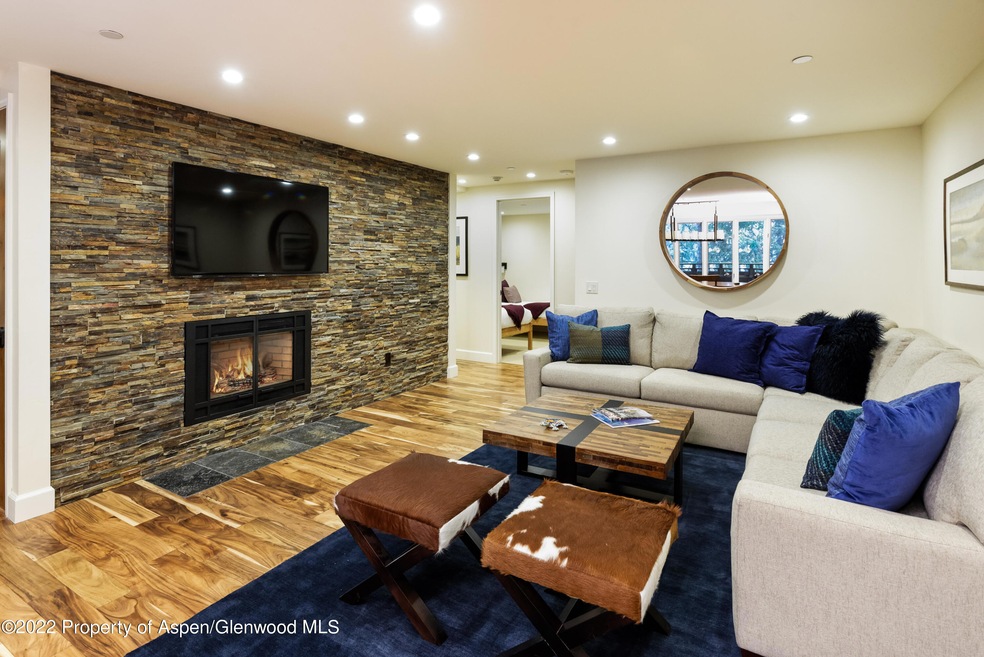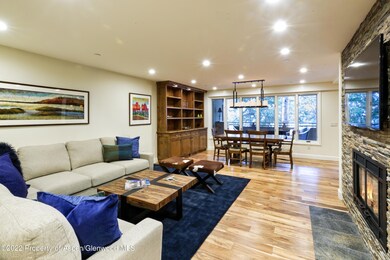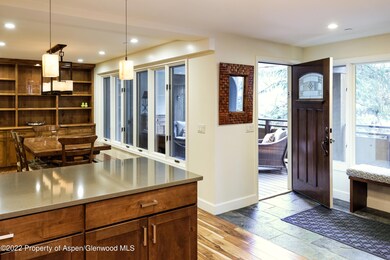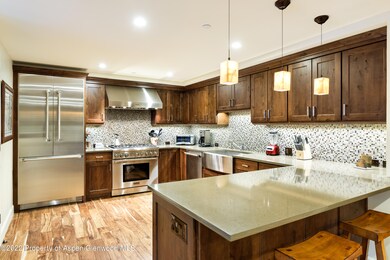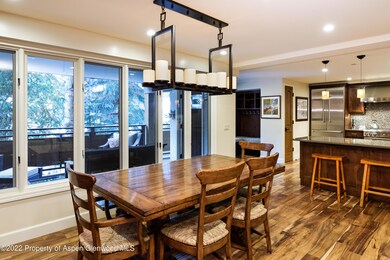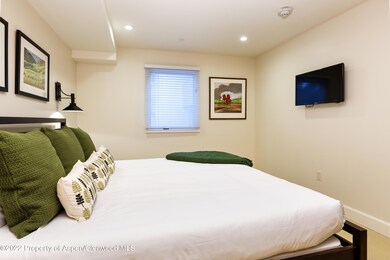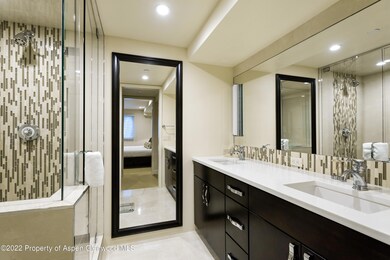Highlights
- Concierge
- Contemporary Architecture
- Patio
- Aspen Middle School Rated A-
- Main Floor Primary Bedroom
- 3-minute walk to Glory Hole Park
About This Home
This recently remodeled 2nd floor 3-bedroom, 2-bath deluxe condominium features a gas fireplace, flatscreen TVs, and plush furniture and bedding, and is only two blocks to the gondola and downtown Aspen. Bedding is king (master), split king (1st guest) and two sets of bunks with twins (2nd guest). There is also a queen pull-out sofa in the main living area. Sleeps 10 people.
Other amenities include washer/dryer, free Wi-Fi and on-site free parking. This complex has no elevator.
(*The Little Nell Condominiums are not affiliated with The Little Nell Hotel.) $12,000 per month for 12 month lease. STR 071430
Listing Agent
Aspen Snowmass Sotheby's International Realty - Durant Brokerage Phone: (970) 925-1100 License #FA100052112 Listed on: 04/01/2022
Condo Details
Home Type
- Condominium
Year Built
- Built in 1968
Home Design
- Contemporary Architecture
Interior Spaces
- 1,005 Sq Ft Home
- Gas Fireplace
Bedrooms and Bathrooms
- 3 Bedrooms
- Primary Bedroom on Main
- 2 Full Bathrooms
Laundry
- Dryer
- Washer
Parking
- Carport
- Assigned Parking
Utilities
- No Cooling
- Radiant Heating System
- Cable TV Available
Additional Features
- Patio
- Property is in excellent condition
Community Details
- Little Nell Subdivision
- Concierge
Listing and Financial Details
- Residential Lease
Map
Property History
| Date | Event | Price | List to Sale | Price per Sq Ft |
|---|---|---|---|---|
| 04/01/2022 04/01/22 | For Rent | $25,000 | -- | -- |
Source: Aspen Glenwood MLS
MLS Number: 174296
APN: R005050
- 731 E Durant Ave Unit 21
- 926 Waters Ave Unit 203
- 610 S West End St Unit D304
- 610 S West End St Unit D 206
- 610 S West End St Unit A304
- 450 S Original St Unit 8
- 851 S Ute Ave Unit B
- 940 Waters Ave Unit 201
- 901 S Ute Ave
- 550 S Spring St Unit F8-10
- 550 S Spring St Unit F8-9
- 550 S Spring St Unit F2-6
- 550 S Spring St Unit F11-1
- 550 S Spring St Unit F2-1
- 550 S Spring St Unit F10 1-10
- 939 E Cooper Ave Unit B
- 901 E Hyman Ave Unit 14
- 835 E Hyman Ave Unit D
- 1006 E Cooper Ave
- 1011 Ute Ave
- 601 S West End St Unit 1
- 601 S West End St Unit 7
- 625 S West End St Unit 8
- 625 S West End St Unit 15
- 625 S West End St Unit 12
- 900 Waters Ave
- 835 E Durant Ave Unit ID1339907P
- 907 Waters Ave
- 803 E Durant Ave Unit 8
- 803 E Durant Ave Unit 7
- 803 E Durant Ave Unit 9
- 525 S Original St Unit E
- 525 S Original St Unit F
- 525 S Original St Unit B
- 525 S Original St Unit D
- 525 S Original St Unit A
- 914 Waters Ave Unit 21
- 731 E Durant Ave Unit 6
- 731 E Durant Ave Unit 13
- 731 E Durant Ave Unit 12
