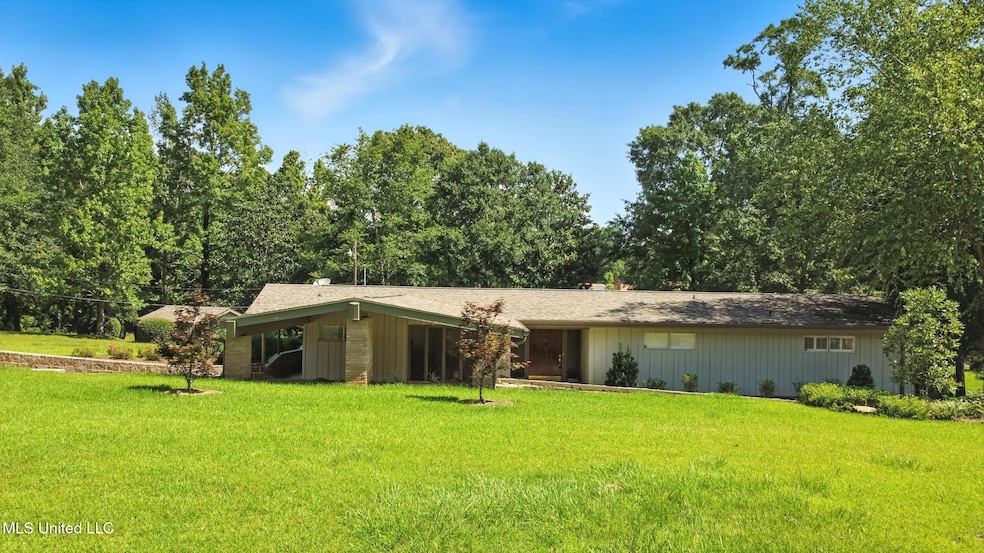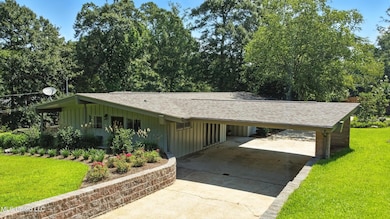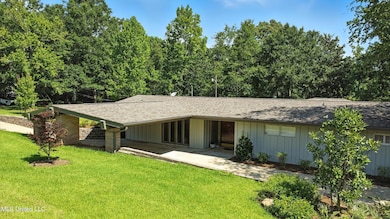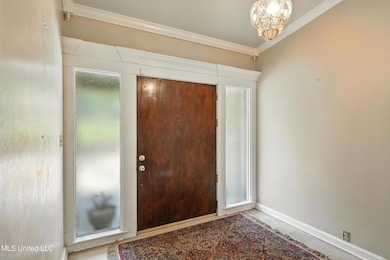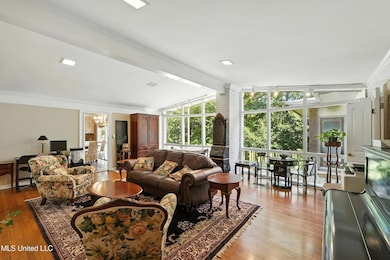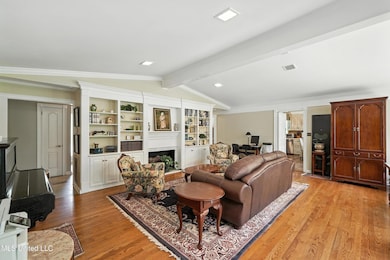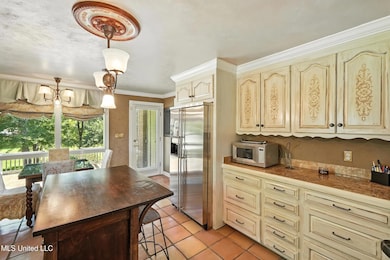611 Second Ave W Wiggins, MS 39577
Estimated payment $2,142/month
Highlights
- In Ground Pool
- Deck
- Wood Flooring
- Stone Elementary School Rated A-
- Cathedral Ceiling
- Corner Lot
About This Home
Wow! They just don't make them like this anymore! This elegant home home has so much to offer from the updated kitchen featuring stainless steel appliances to the private pool with a new liner. New hvac installed 9/2025. This home has a unique style primary bathroom with a separate shower and bathtub that is really a must see! Throughout the home you will find gorgeous hardwood floors and tile that are just beautiful. Sitting in one of the 2 sitting spaces will yield you views that you'll enjoy every day. The double drive through carport out front creates a convienient and elegant place to park your vehicles and the extra wide wood door coming in will remind you of how solid the contruction of this home is. As if all that isn't enough, this home has a finished basement for additional living space or a place to retreat for storms. If you're not in the pool, enjoy your evenings on 1 of the 2 decks out back! This truly is a must see!
Home Details
Home Type
- Single Family
Est. Annual Taxes
- $1,296
Year Built
- Built in 1959
Lot Details
- 1.45 Acre Lot
- Privacy Fence
- Wood Fence
- Corner Lot
Home Design
- Raised Foundation
- Poured Concrete
- Architectural Shingle Roof
- Wood Siding
Interior Spaces
- 3,155 Sq Ft Home
- 1.5-Story Property
- Beamed Ceilings
- Cathedral Ceiling
- Wood Burning Fireplace
- Laundry Room
- Finished Basement
Kitchen
- Free-Standing Electric Range
- Microwave
- Dishwasher
- Kitchen Island
- Built-In or Custom Kitchen Cabinets
- Disposal
Flooring
- Wood
- Carpet
- Tile
Bedrooms and Bathrooms
- 4 Bedrooms
- 2 Full Bathrooms
- Separate Shower
Parking
- 2 Parking Spaces
- 2 Carport Spaces
Pool
- In Ground Pool
- Vinyl Pool
Outdoor Features
- Deck
- Shed
Location
- City Lot
Utilities
- Central Heating and Cooling System
- Heating System Uses Natural Gas
- High Speed Internet
- Cable TV Available
Community Details
- No Home Owners Association
- Metes And Bounds Subdivision
Listing and Financial Details
- Assessor Parcel Number 106f -03-014.000
Map
Home Values in the Area
Average Home Value in this Area
Tax History
| Year | Tax Paid | Tax Assessment Tax Assessment Total Assessment is a certain percentage of the fair market value that is determined by local assessors to be the total taxable value of land and additions on the property. | Land | Improvement |
|---|---|---|---|---|
| 2025 | $1,203 | $18,984 | $0 | $0 |
| 2024 | $1,296 | $15,485 | $0 | $0 |
| 2023 | $1,292 | $15,485 | $0 | $0 |
| 2022 | $2,127 | $15,485 | $0 | $0 |
| 2021 | $1,947 | $15,485 | $0 | $0 |
| 2020 | $1,856 | $14,149 | $0 | $0 |
| 2019 | $1,859 | $14,149 | $0 | $0 |
| 2018 | $1,832 | $14,149 | $0 | $0 |
| 2017 | $1,823 | $14,359 | $0 | $0 |
| 2016 | $1,716 | $13,534 | $0 | $0 |
| 2015 | $1,748 | $13,727 | $0 | $0 |
| 2014 | $1,769 | $13,920 | $0 | $0 |
Property History
| Date | Event | Price | List to Sale | Price per Sq Ft |
|---|---|---|---|---|
| 08/25/2025 08/25/25 | Price Changed | $389,000 | -2.5% | $123 / Sq Ft |
| 07/22/2025 07/22/25 | Price Changed | $399,000 | +14.3% | $126 / Sq Ft |
| 07/17/2025 07/17/25 | For Sale | $349,000 | -- | $111 / Sq Ft |
Source: MLS United
MLS Number: 4119574
APN: 106F-03-014.00
- 502 Border Ave W
- None Hall St
- 706 Jones Ave
- 0 Sweetbay Ln Unit 4120426
- 407 S Dorothy St
- 0 W College Ave
- 221 Vardaman St N
- 230 Vardaman St N
- 313 Vine St
- Lots 4-6 Pinecrest Ave
- 0 S Third St Unit 4126203
- 221 Third St S
- 441 Park St
- 0 Park St
- Tbd N Critz (Parcels C&d) St
- Tbd N Critz (Parcels A C D) St
- 412 Madison Ave
- Tbd N Critz (Parcel A) St
- 206 Fifth St N Unit N
- 0 W Miles Ave
- 4 Ivy Cove Unit B
- 17260 Lakeview Rd
- 19619 Waltrip Way
- 408 E Main Ave
- 404 E Cobb Ave
- 203 9th Ave
- 307 S 9th St
- 9043 Holly Cove
- 15151 Clemson Ave
- 15359 Serene St
- 14289 Tori Dawn Ct
- 18169 Cardinal Ln
- 2 Kim Ln
- 15049 Cedar Springs Dr
- 14870 E Shadow Creek Dr
- 14867 E Shadow Creek Dr
- 15149 Deer Creek Dr Unit A
- 15123 Janus Rd Unit B
- 15074 Deer Creek Dr Unit B
- 5422 Quail Creek Cir
