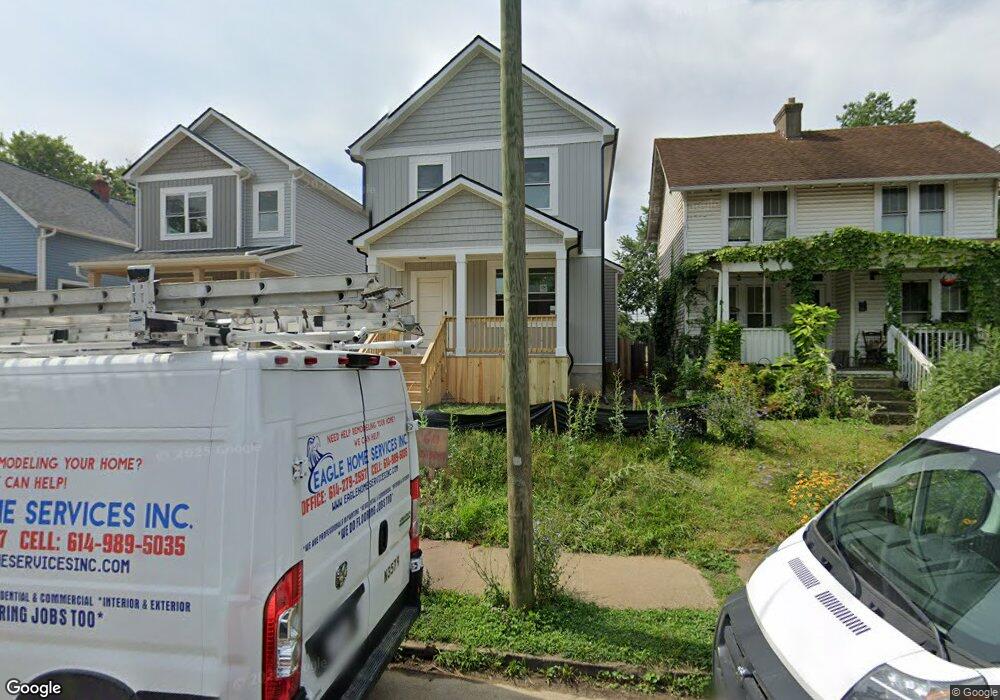611 Siebert St Columbus, OH 43206
Karns Park NeighborhoodEstimated Value: $74,000 - $369,000
3
Beds
3
Baths
1,661
Sq Ft
$174/Sq Ft
Est. Value
About This Home
This home is located at 611 Siebert St, Columbus, OH 43206 and is currently estimated at $289,429, approximately $174 per square foot. 611 Siebert St is a home located in Franklin County with nearby schools including Lincoln Park Elementary School, South High School, and South Columbus Preparatory Academy.
Ownership History
Date
Name
Owned For
Owner Type
Purchase Details
Closed on
Jan 23, 2025
Sold by
Eye Homes Inc
Bought by
Eagle Homes Properties Inc
Current Estimated Value
Home Financials for this Owner
Home Financials are based on the most recent Mortgage that was taken out on this home.
Original Mortgage
$240,822
Outstanding Balance
$239,120
Interest Rate
6.72%
Mortgage Type
Construction
Estimated Equity
$50,309
Purchase Details
Closed on
Nov 19, 2004
Sold by
Graham Connie
Bought by
Graham Howard
Home Financials for this Owner
Home Financials are based on the most recent Mortgage that was taken out on this home.
Original Mortgage
$58,000
Interest Rate
8.62%
Mortgage Type
Purchase Money Mortgage
Purchase Details
Closed on
Jul 13, 2001
Sold by
Hollobaugh Inc
Bought by
Graham Connie
Home Financials for this Owner
Home Financials are based on the most recent Mortgage that was taken out on this home.
Original Mortgage
$53,600
Interest Rate
6.76%
Mortgage Type
Balloon
Purchase Details
Closed on
Mar 1, 2001
Sold by
Morequity Inc
Bought by
Hollobaugh Inc
Home Financials for this Owner
Home Financials are based on the most recent Mortgage that was taken out on this home.
Original Mortgage
$44,075
Interest Rate
6.95%
Purchase Details
Closed on
Jan 24, 2001
Sold by
Wolff Richard H and Case #99Cvh11 9753
Bought by
Morequity Inc
Home Financials for this Owner
Home Financials are based on the most recent Mortgage that was taken out on this home.
Original Mortgage
$44,075
Interest Rate
6.95%
Purchase Details
Closed on
Sep 1, 1987
Bought by
Wolff Richard H
Create a Home Valuation Report for This Property
The Home Valuation Report is an in-depth analysis detailing your home's value as well as a comparison with similar homes in the area
Home Values in the Area
Average Home Value in this Area
Purchase History
| Date | Buyer | Sale Price | Title Company |
|---|---|---|---|
| Eagle Homes Properties Inc | $75,000 | World Class Title | |
| Graham Howard | $53,600 | Ohio Land R | |
| Graham Connie | $67,000 | Charter Title Agency | |
| Hollobaugh Inc | $27,000 | Chicago Title West | |
| Morequity Inc | $30,600 | -- | |
| Wolff Richard H | $37,000 | -- |
Source: Public Records
Mortgage History
| Date | Status | Borrower | Loan Amount |
|---|---|---|---|
| Open | Eagle Homes Properties Inc | $240,822 | |
| Previous Owner | Graham Howard | $58,000 | |
| Previous Owner | Graham Connie | $53,600 | |
| Previous Owner | Hollobaugh Inc | $44,075 |
Source: Public Records
Tax History Compared to Growth
Map
Nearby Homes
- 664 Siebert St
- 516 Cline St
- 514 Cline St
- 512 Cline St
- 510 Cline St
- 531 E Deshler Ave
- 632 E Whittier St
- 640 E Whittier St
- 1178 Wager St
- 735 Reinhard Ave
- 524 Thurman Ave
- 479 Siebert St
- 1064 Heyl Ave
- 644 Stanley Ave
- 650 E Mithoff St
- 693 Thurman Ave
- 000 Gilbert St
- 00 Gilbert St
- 565 E Mithoff St
- 573 E Mithoff St
- 611 Siebert St
- 611 Siebert St
- 607 Siebert St
- 613 Siebert St
- 619 Siebert St
- 623 Siebert St
- 599 Siebert St
- 627 Siebert St
- 595 Siebert St
- 606 Stewart Ave
- 600 Stewart Ave
- 610 Stewart Ave
- 1091 S 17th St
- 596 Stewart Ave
- 614 Stewart Ave
- 616 Stewart Ave
- 592 Stewart Ave
- 1088 Ann St
- 620 Stewart Ave Unit 622
- 585 Siebert St
