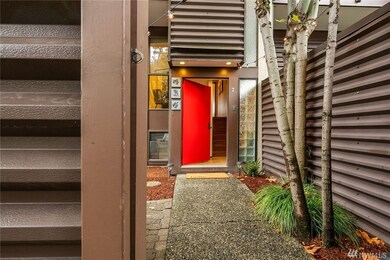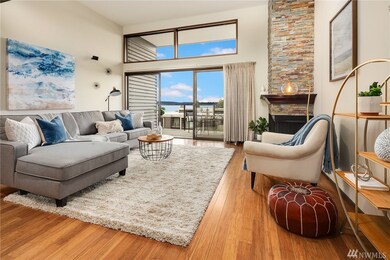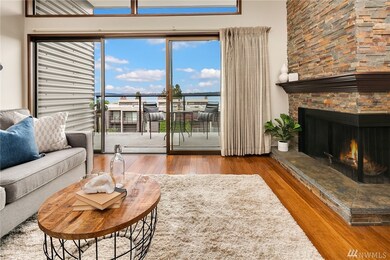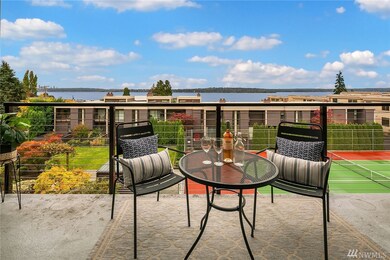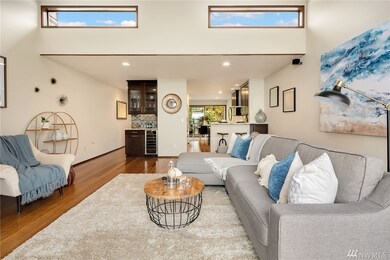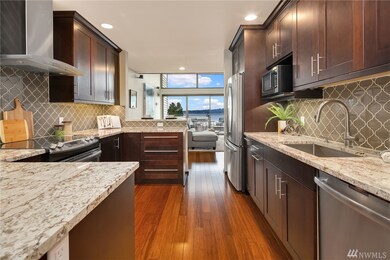
$1,550,000
- 3 Beds
- 3.5 Baths
- 2,019 Sq Ft
- 327 2nd Ave S
- Kirkland, WA
Discover a gem in vibrant Downtown Kirkland with sweeping views of Seattle, Lake WA & the Olympic Mountains. Main Floor: soaring ceilings, windows galore, guest bath, breakfast room & gas fireplace and stove. View deck off the living area is perfect for your BBQ. Upper Level: spacious primary suite with private deck to enjoy the ever-changing seasons! Lower Level: second primary/rec room /w
Teri Lane Coldwell Banker Bain

