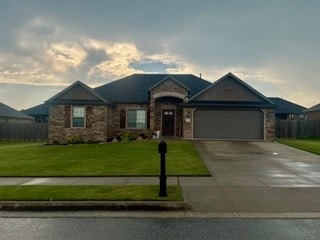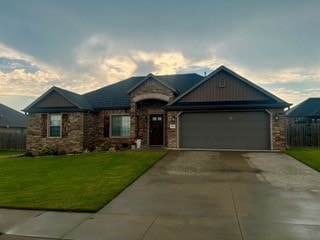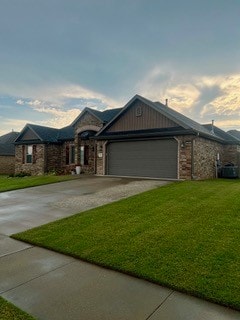611 Sundowner Ranch Ave Prairie Grove, AR 72753
Estimated payment $1,657/month
Highlights
- Traditional Architecture
- Sun or Florida Room
- 2 Car Attached Garage
- Cathedral Ceiling
- Granite Countertops
- Eat-In Kitchen
About This Home
Welcome to this beautifully maintained 3-bedroom, 2-bath home offering modern comfort and an open-concept design. Built in 2018, it features a spacious living area, a stylish kitchen with updated appliances and ample storage, and a private primary suite with a full bath and walk-in closet.
Enjoy outdoor living with a fenced backyard, plus the convenience of a two-car garage and energy-efficient systems. Located close to shopping, dining, and schools, this move-in-ready home perfectly blends comfort and convenience.
Listing Agent
Elevation Real Estate and Management Brokerage Phone: 501-844-0069 License #SA00082850 Listed on: 11/13/2025
Home Details
Home Type
- Single Family
Est. Annual Taxes
- $1,227
Year Built
- Built in 2018
Lot Details
- 8,276 Sq Ft Lot
- Privacy Fence
- Wood Fence
Home Design
- Traditional Architecture
- Slab Foundation
- Shingle Roof
- Architectural Shingle Roof
- Aluminum Siding
Interior Spaces
- 1,355 Sq Ft Home
- 1-Story Property
- Cathedral Ceiling
- Ceiling Fan
- Gas Log Fireplace
- Double Pane Windows
- ENERGY STAR Qualified Windows
- Blinds
- Living Room with Fireplace
- Sun or Florida Room
- Fire and Smoke Detector
- Washer and Dryer Hookup
Kitchen
- Eat-In Kitchen
- Electric Range
- Dishwasher
- Granite Countertops
- Disposal
Flooring
- Carpet
- Laminate
Bedrooms and Bathrooms
- 3 Bedrooms
- Walk-In Closet
- 2 Full Bathrooms
Parking
- 2 Car Attached Garage
- Garage Door Opener
Utilities
- Central Heating and Cooling System
- Heating System Uses Gas
- Gas Water Heater
- Phone Available
- Cable TV Available
Listing and Financial Details
- Home warranty included in the sale of the property
- Tax Lot 344
Community Details
Overview
- Sundowner Sub Ph 2B Subdivision
Recreation
- Trails
Map
Home Values in the Area
Average Home Value in this Area
Tax History
| Year | Tax Paid | Tax Assessment Tax Assessment Total Assessment is a certain percentage of the fair market value that is determined by local assessors to be the total taxable value of land and additions on the property. | Land | Improvement |
|---|---|---|---|---|
| 2025 | $1,205 | $53,860 | $8,000 | $45,860 |
| 2024 | $1,254 | $53,860 | $8,000 | $45,860 |
| 2023 | $1,313 | $53,860 | $8,000 | $45,860 |
| 2022 | $1,281 | $30,660 | $6,000 | $24,660 |
| 2021 | $1,281 | $30,660 | $6,000 | $24,660 |
| 2020 | $1,650 | $30,660 | $6,000 | $24,660 |
| 2019 | $1,573 | $28,910 | $5,000 | $23,910 |
| 2018 | $272 | $5,000 | $5,000 | $0 |
| 2017 | $27 | $5,000 | $5,000 | $0 |
| 2016 | $162 | $3,000 | $3,000 | $0 |
| 2015 | $162 | $3,000 | $3,000 | $0 |
| 2014 | $162 | $3,000 | $3,000 | $0 |
Property History
| Date | Event | Price | List to Sale | Price per Sq Ft | Prior Sale |
|---|---|---|---|---|---|
| 11/17/2025 11/17/25 | Pending | -- | -- | -- | |
| 11/13/2025 11/13/25 | For Sale | $295,000 | +42.2% | $218 / Sq Ft | |
| 04/01/2021 04/01/21 | Sold | $207,500 | -2.5% | $141 / Sq Ft | View Prior Sale |
| 03/02/2021 03/02/21 | Pending | -- | -- | -- | |
| 01/15/2021 01/15/21 | For Sale | $212,900 | +22.8% | $145 / Sq Ft | |
| 08/03/2018 08/03/18 | Sold | $173,350 | 0.0% | $118 / Sq Ft | View Prior Sale |
| 07/04/2018 07/04/18 | Pending | -- | -- | -- | |
| 05/30/2018 05/30/18 | For Sale | $173,350 | -- | $118 / Sq Ft |
Purchase History
| Date | Type | Sale Price | Title Company |
|---|---|---|---|
| Warranty Deed | $207,500 | Realty Title & | |
| Warranty Deed | $173,350 | Lenders Title Co | |
| Warranty Deed | -- | -- | |
| Warranty Deed | -- | -- | |
| Warranty Deed | -- | -- |
Mortgage History
| Date | Status | Loan Amount | Loan Type |
|---|---|---|---|
| Open | $203,742 | FHA |
Source: Northwest Arkansas Board of REALTORS®
MLS Number: 1328445
APN: 805-21387-000
- 1280 General Parson Dr
- 650 Marcella St
- 631 Marcella St
- 1321 General Marmaduke Dr
- 1461 General Parson Dr
- 511 Captain Stockton St
- 1380 Colonel Hawthorne Dr
- 1421 Colonel McNeil Dr
- 1170 Musket St
- 1360 Colonel Bass Ln
- 16543 U S Highway 62
- 816 Spurgeon Ln
- 101 S Eagle Mountain St
- 150 N Eagle Mountain St
- 951 E Buchanan St
- 1681 Cavalry Ln
- 123 S Eagle Mountain St
- 113 S Eagle Mountain St
- 661 Kendra St
- 212 Marna Lynn Dr



