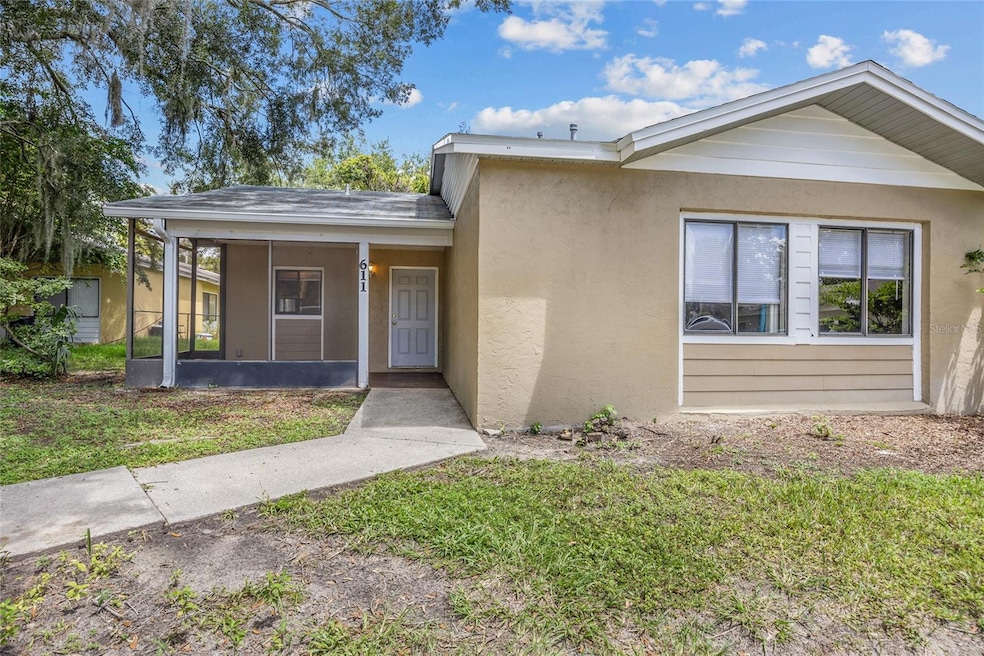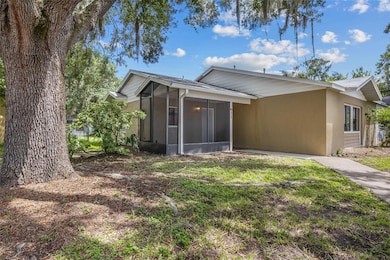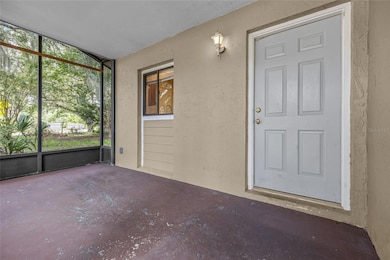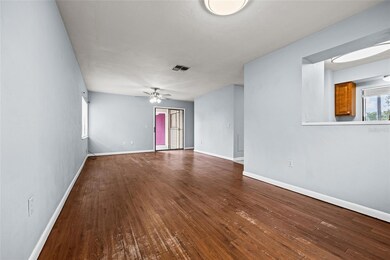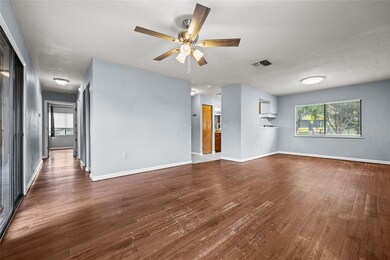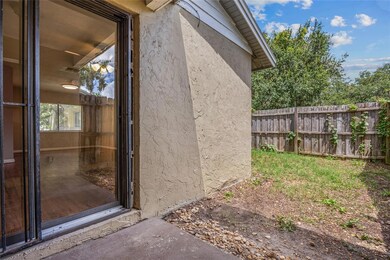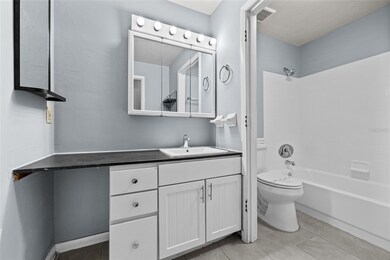611 SW 3rd St Gainesville, FL 32601
Porter's Community NeighborhoodHighlights
- End Unit
- No HOA
- Screened Patio
- Gainesville High School Rated A
- Front Porch
- 1-minute walk to Porter's Community Park
About This Home
3 Bedroom, 1 Bathroom unit located just minutes from Depot Park, Downtown Gainesville, and the University of Florida! This home offers a spacious combined living and dining area, generously sized bedrooms, a dedicated laundry/storage room, a screened-in front porch, and a private back patio enclosed with a full privacy fence. Unit is one side of duplex.
Listing Agent
RESOURCE REALTY, LLC Brokerage Phone: 352-226-3201 License #3316552 Listed on: 11/21/2025
Townhouse Details
Home Type
- Townhome
Est. Annual Taxes
- $2,362
Year Built
- Built in 1990
Lot Details
- 1,742 Sq Ft Lot
- End Unit
- Back Yard Fenced
Home Design
- Half Duplex
Interior Spaces
- 1,098 Sq Ft Home
- 1-Story Property
- Ceiling Fan
Kitchen
- Range with Range Hood
- Dishwasher
Flooring
- Laminate
- Tile
Bedrooms and Bathrooms
- 3 Bedrooms
- 1 Full Bathroom
Laundry
- Laundry Room
- Washer and Electric Dryer Hookup
Outdoor Features
- Screened Patio
- Front Porch
Utilities
- Central Heating and Cooling System
- Electric Water Heater
Listing and Financial Details
- Residential Lease
- Security Deposit $1,600
- Property Available on 12/8/25
- The owner pays for grounds care, management
- 12-Month Minimum Lease Term
- $55 Application Fee
- Assessor Parcel Number 12882-016-000
Community Details
Overview
- No Home Owners Association
- Porters Oaks Cluster Subdivision
Pet Policy
- Breed Restrictions
Map
Source: Stellar MLS
MLS Number: GC535621
APN: 12882-016-000
- 311 SW 3rd Ave
- 210 SW 2nd Ave
- 201 SE 2nd Ave Unit 325
- 1015 SW 9th St Unit D2
- 1015 SW 9th St Unit B2
- 835 SW 9th St Unit 108
- 20 SW 6th St Unit 303
- 20 SW 6th St Unit 206
- 921 SW Depot Ave Unit 301
- Lot 7 SE 2nd St
- 0 SE 2nd St
- 104 NW 3rd Ave
- 301 SE 6th St
- 431 SE 6th Terrace
- 127 NE 3rd St
- 1142 SW 9th Rd Unit 103
- 323 NE 2nd Ave
- 335 NE 2nd Ave
- 228 & 232 NW 4th Ave
- 301 NW 8th St
- 311 SW 3rd Ave
- 20 SE 2nd Plaza
- 1015 SW 9th St Unit D2
- 835 SW 9th St Unit 201
- 914 SW 8th Ave Unit 51
- 914 SW 8th Ave Unit 11
- 207 SE 2nd Place
- 905 SW 8th Ave
- 919 SW 6th Ave Unit B
- 914 SW 8th Ln
- 924 SW 5th Ave Unit C
- 1035 SW 9th St Unit F4
- 1035 SW 9th St Unit E21
- 1011 SW 5th Ave
- 1100 SW 6th Ave
- 208 NW 3rd St
- 1125 SW 4th Ave
- 931 W University Ave
- 1113 SW 2nd Ave
- 212 SE 7th St Unit 1
