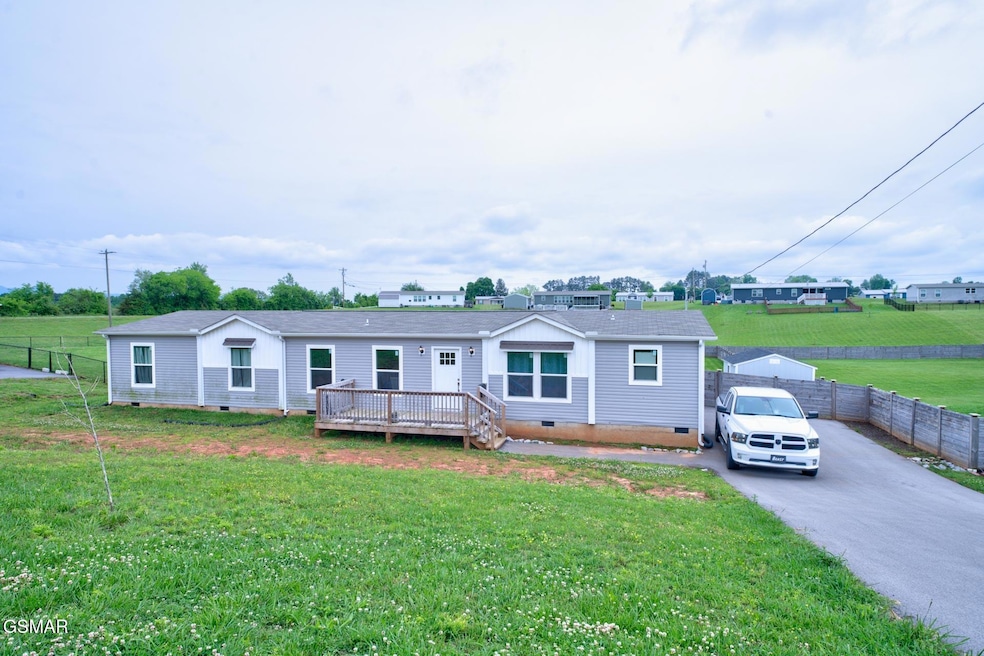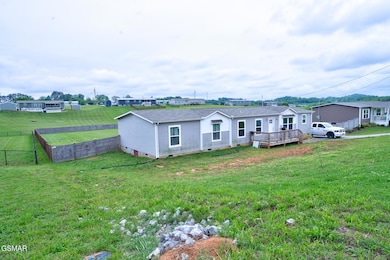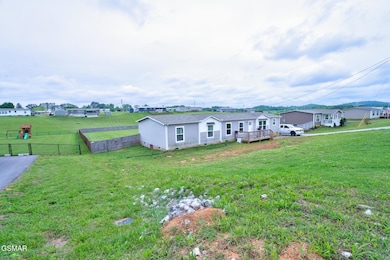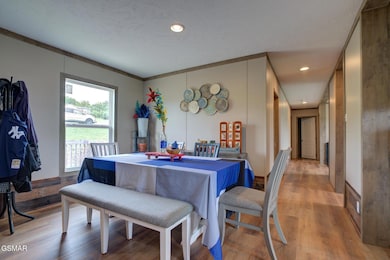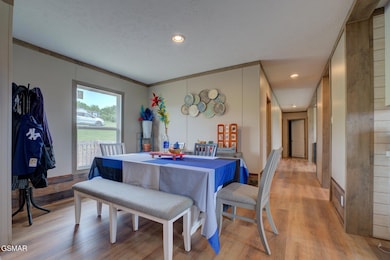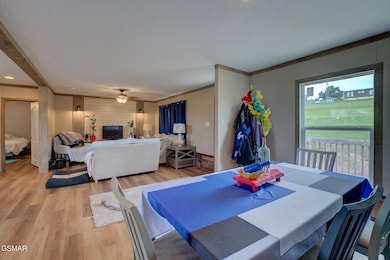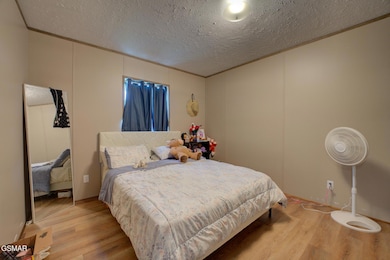
611 Towers Dr Dandridge, TN 37725
Estimated payment $1,771/month
Highlights
- Deck
- Shed
- Central Heating and Cooling System
- Laundry Room
- Kitchen Island
- Walk-in Shower
About This Home
Beautiful newer 3 bedroom, 2 bath doublewide with an office/den/playroom. Split bedroom plan. Owners suite has walk in shower & double vanity sinks! Large laundry room. Open kitchen concept with island & large pantry. Dining area adjacent to kitchen & living room. Located on a LARGE level fenced yard. Outside shed does convey with the sale. Oversized outside rear deck for relaxing & entertaining! Easy access to I-40, Douglas Lake, Sevierville, Pigeon Forge, Knoxville, Morristown. This home has lots of natural light and a huge amount of space! New LVP flooring throughout the home! Come put your spin on this lovely home and make it yours! Enjoy all the benefits of East TN from low taxes, outdoor activities, close proximity to Douglas Lake, and the many attractions this area has to offer!
Home Details
Home Type
- Single Family
Est. Annual Taxes
- $1,173
Year Built
- Built in 2022
Lot Details
- 0.75 Acre Lot
- Property fronts a county road
- Privacy Fence
- Wood Fence
- Rectangular Lot
- Level Lot
- Back Yard
HOA Fees
- $21 Monthly HOA Fees
Parking
- Off-Street Parking
Home Design
- Combination Foundation
- Composition Roof
- Vinyl Siding
Interior Spaces
- 1,971 Sq Ft Home
- 1-Story Property
- Ceiling Fan
- Vinyl Flooring
Kitchen
- Electric Range
- Range Hood
- Microwave
- Dishwasher
- Kitchen Island
Bedrooms and Bathrooms
- 3 Main Level Bedrooms
- 2 Full Bathrooms
- Walk-in Shower
Laundry
- Laundry Room
- Washer and Electric Dryer Hookup
Outdoor Features
- Deck
- Shed
Utilities
- Central Heating and Cooling System
- Heat Pump System
- Septic Tank
- High Speed Internet
- Cable TV Available
Community Details
- Jenkins Farm Association, Phone Number (865) 868-7970
Listing and Financial Details
- Tax Lot 25
- Assessor Parcel Number 002.00
Map
Home Values in the Area
Average Home Value in this Area
Property History
| Date | Event | Price | Change | Sq Ft Price |
|---|---|---|---|---|
| 05/19/2025 05/19/25 | For Sale | $299,000 | +1.4% | $152 / Sq Ft |
| 09/23/2022 09/23/22 | Sold | $294,900 | 0.0% | $165 / Sq Ft |
| 09/13/2022 09/13/22 | Pending | -- | -- | -- |
| 08/15/2022 08/15/22 | For Sale | $294,900 | -- | $165 / Sq Ft |
Similar Homes in Dandridge, TN
Source: Great Smoky Mountains Association of REALTORS®
MLS Number: 306548
- 171 W Meeting St
- 280 W Main St Unit 3
- 612 Princess Way
- 219 Sullivan Point
- 2632 Camden Way
- 1202 Deer Ln Unit 1204
- 814 Carson St
- 930-940 E Ellis St
- 1588 Meadow Spring Dr Unit 1588 Meadow Springs Dr
- 1785 Brookline Ct
- 814 W King St
- 2103 Creekside Way
- 511 E Old Andrew Johnson Hwy
- 1350 Lot#13 Kingwood Rd
- 1033 Coops Rd
- 117 Lee Greenwood Way
- 168 Bass Pro Dr
- 524 Allensville Rd Unit 14
- 365 W Dumplin Valley Rd
- 4355 Wilhite Rd Unit 2
