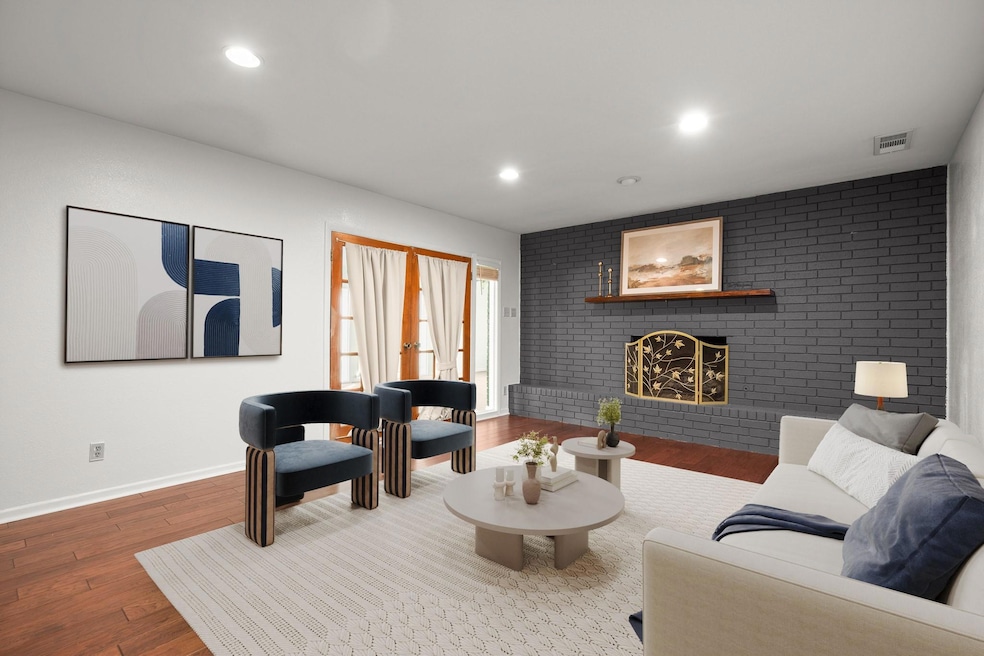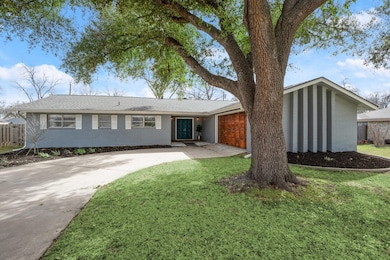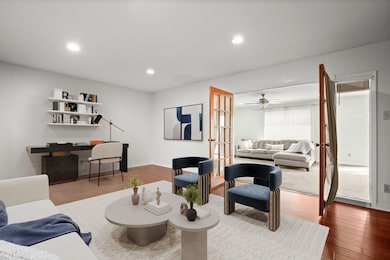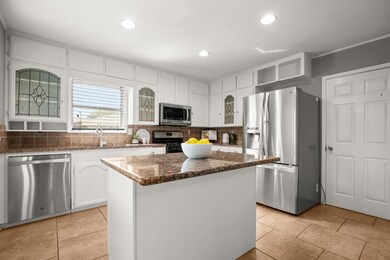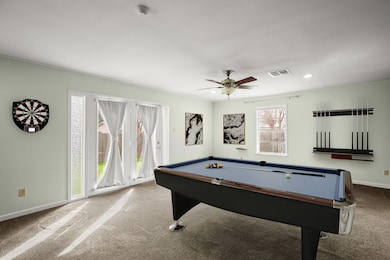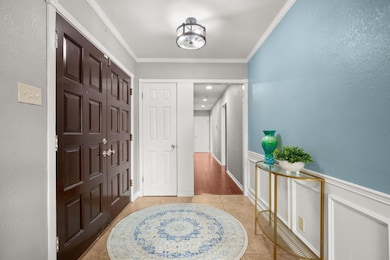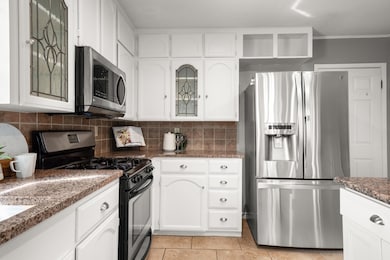611 Virginia Dr Round Rock, TX 78664
Stony Point NeighborhoodHighlights
- 0.34 Acre Lot
- Wood Flooring
- No HOA
- Mature Trees
- Granite Countertops
- 3-minute walk to Mesa Village Park
About This Home
Welcome to your next home in the heart of Round Rock! This spacious and inviting home is set on a large, tree-covered lot and offers a perfect blend of comfort, functionality, and charm. Inside, you'll find a generous floor plan featuring a kitchen with sleek granite countertops and a custom-built pantry offering plenty of storage. A dedicated office with a cozy fireplace makes working from home or relaxing with a good book a breeze. Need extra space? The large bonus room is ideal for a home gym, media room, playroom, or additional lounge area—whatever suits your lifestyle. The unique side-load garage adds great curb appeal, while the backyard offers a peaceful retreat with mature trees providing shade and privacy—perfect for outdoor gatherings or quiet evenings. Recent updates ensure a comfortable living experience, including an updated HVAC system (2022), updated plumbing (2023), a brand-new roof (2024), fresh carpet in two bedrooms, and a Vivint security system already in place for your peace of mind. You’ll love the unbeatable location—just 4 minutes from downtown Round Rock, 5 minutes to the famous Round Rock Donuts, and 7 minutes to Dell Diamond, Kalahari Resort, and Old Settlers Park. For outdoor lovers, Brushy Creek Trailhead is just half a mile away, perfect for morning jogs or weekend bike rides. The neighborhood includes two local parks—Stella Park and Mesa Village Park—featuring walking trails, pavilions, tennis courts, and more. Plus, there’s no HOA to worry about, giving you more flexibility during your stay. Schedule your tour today!
Listing Agent
Compass RE Texas, LLC Brokerage Phone: (512) 575-3644 License #0597582 Listed on: 07/09/2025

Home Details
Home Type
- Single Family
Est. Annual Taxes
- $5,266
Year Built
- Built in 1971
Lot Details
- 0.34 Acre Lot
- North Facing Home
- Wood Fence
- Landscaped
- Mature Trees
- Garden
- Back Yard Fenced and Front Yard
Parking
- 2 Car Attached Garage
Home Design
- Brick Exterior Construction
- Slab Foundation
- Composition Roof
Interior Spaces
- 2,199 Sq Ft Home
- 1-Story Property
- Crown Molding
- Ceiling Fan
- Recessed Lighting
- Raised Hearth
- Gas Log Fireplace
- Fireplace Features Masonry
- Blinds
- Entrance Foyer
- Living Room with Fireplace
- Multiple Living Areas
- Neighborhood Views
- Security System Owned
Kitchen
- Gas Cooktop
- <<microwave>>
- Dishwasher
- Stainless Steel Appliances
- Kitchen Island
- Granite Countertops
Flooring
- Wood
- Carpet
- Tile
Bedrooms and Bathrooms
- 3 Main Level Bedrooms
- Walk-In Closet
- 2 Full Bathrooms
Laundry
- Dryer
- Washer
Schools
- Vic Robertson Elementary School
- Cpl Robert P Hernandez Middle School
- Stony Point High School
Additional Features
- No Interior Steps
- Covered patio or porch
- Central Heating and Cooling System
Listing and Financial Details
- Security Deposit $2,100
- Tenant pays for all utilities, pest control
- Negotiable Lease Term
- $85 Application Fee
- Assessor Parcel Number 16377500080012
- Tax Block 8
Community Details
Overview
- No Home Owners Association
- Eggers Subdivision
Amenities
- Picnic Area
Recreation
- Tennis Courts
- Community Playground
- Park
- Trails
Pet Policy
- Limit on the number of pets
- Pet Size Limit
- Pet Deposit $500
- Dogs and Cats Allowed
- Large pets allowed
Map
Source: Unlock MLS (Austin Board of REALTORS®)
MLS Number: 6915437
APN: R062512
- 600 Virginia Dr
- 606 Lilac Dr
- 1703 Greyson Dr
- 531 Dennis Dr
- 1500 Wildflower Dr
- 1010 Wayne Dr
- 1204 Melbourne Ln
- 1604 Robb Ln
- 510 Heather Dr
- 1304 Wroxton Way
- 515 Sierra Cove
- 1711 Provident Ln
- 1404 Troy Ln
- 409 Cypress Ln
- 1107 Brushy Creek Dr
- 2006 Heathwood Cir
- 1403 Mills Meadow Dr
- 305 Pecan Ln
- 1603 Mills Meadow Dr
- 1902 Cameo Dr
- 1300 Sunrise Rd
- 1611 W Mesa Park Dr
- 1501 Greenfield Dr
- 1200 Sunrise Dr
- 1101 N Georgetown St
- 1200 Westcott Dr Unit A
- 1201 Westcott Dr Unit A
- 1202 Westcott Dr Unit A
- 515 E Palm Valley Blvd
- 1009 Rolling Green Cir
- 1909 Egger Ave
- 1804 Greenhill Dr
- 405 Burlwood Ct Unit 407
- 1703 Provident Ln
- 402 Burlwood Ct Unit 404
- 2100 Willowbend Dr
- 404 Burlwood Ct
- 401 Cypress Ln
- 2110 Spring Breeze Dr
- 305 Pecan Ln
