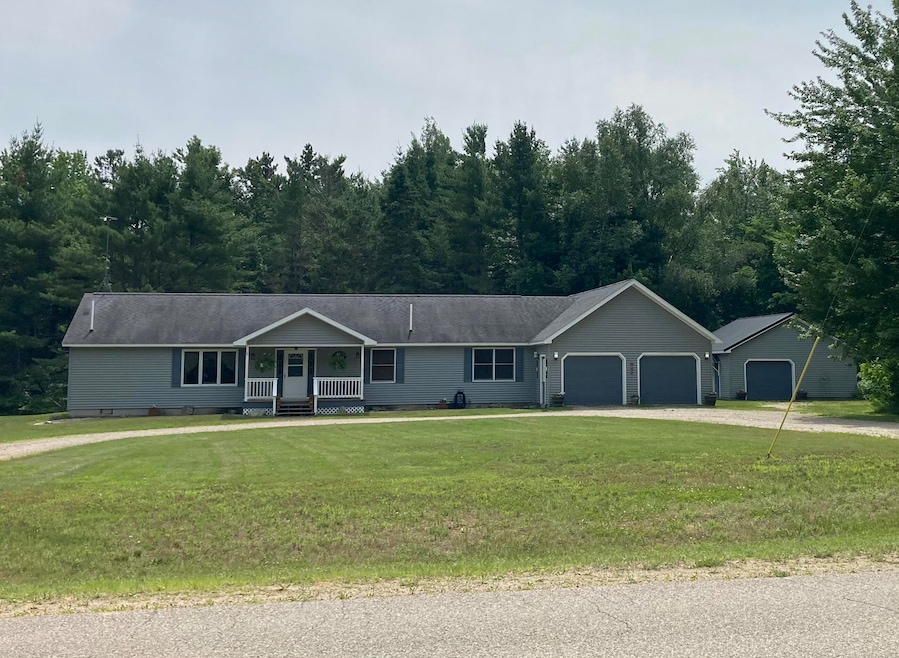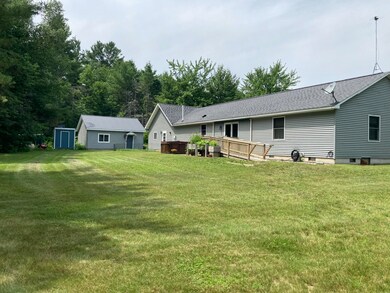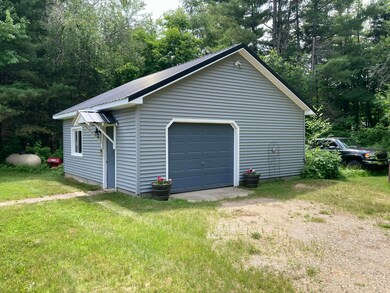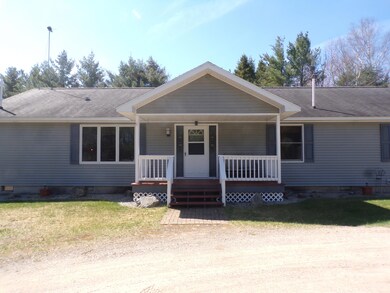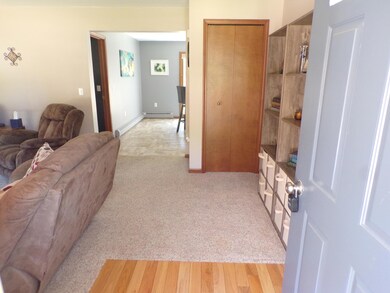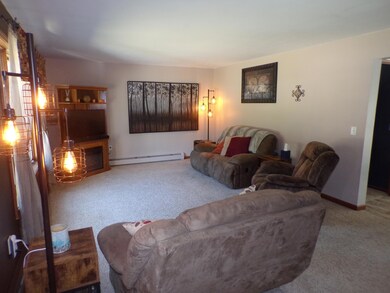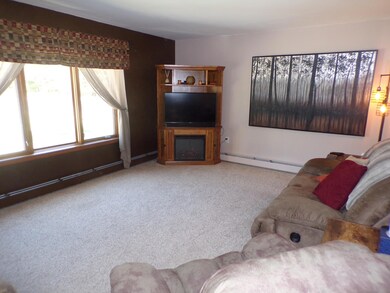
611 W 20 Mile Rd Sault Sainte Marie, MI 49783
Estimated payment $1,954/month
Highlights
- Horses Allowed On Property
- Pole Barn
- Bonus Room
- Ranch Style House
- Hydromassage or Jetted Bathtub
- Lawn
About This Home
This meticulously, well care for home, sits on 5 acres of well drained land. The home is built with 6'' walls and 16'' roof trusses. Owner takes pride in the modern updates he has taken in the home, Attached 22x24, 2 car garage, walks into the gorgeous bonus room. There is also a 24x24 additional detached garage and awesome storage sheds. Every aspect of the home is above average standards. The huge kitchen has custom built counter tops and the laundry/utility room is very large with deep closets for storage. The home is heated with a Weil-McLain boiler and also has an attic fan. The Master bedroom and the other 2 bedrooms are large and nicely updated. The home was built with high quality and maintained meticulous care for years of comfort for you and your family. Come see soon
Property Details
Home Type
- Mobile/Manufactured
Est. Annual Taxes
- $2,114
Year Built
- Built in 2001
Lot Details
- 5 Acre Lot
- Lot Dimensions are 238 x 915
- Landscaped with Trees
- Lawn
- Garden
Home Design
- Ranch Style House
- Block Foundation
- Asphalt Shingled Roof
- Vinyl Siding
- Modular or Manufactured Materials
Interior Spaces
- 2,160 Sq Ft Home
- Ceiling Fan
- Gas Log Fireplace
- Double Pane Windows
- Living Room with Fireplace
- Bonus Room
- Tile Flooring
- Attic Fan
- Fire and Smoke Detector
Kitchen
- Gas Oven or Range
- Range Hood
- Microwave
- Freezer
- Dishwasher
Bedrooms and Bathrooms
- 3 Bedrooms
- Walk-In Closet
- 2 Full Bathrooms
- Hydromassage or Jetted Bathtub
Laundry
- Laundry on main level
- Dryer
- Washer
Parking
- 2 Car Attached Garage
- Garage Door Opener
Outdoor Features
- Open Patio
- Pole Barn
- Shed
- Porch
Horse Facilities and Amenities
- Horses Allowed On Property
Utilities
- Hot Water Heating System
- Boiler Heating System
- Heating System Uses Propane
- Drilled Well
- Septic System
Listing and Financial Details
- Homestead Exemption
Map
Home Values in the Area
Average Home Value in this Area
Tax History
| Year | Tax Paid | Tax Assessment Tax Assessment Total Assessment is a certain percentage of the fair market value that is determined by local assessors to be the total taxable value of land and additions on the property. | Land | Improvement |
|---|---|---|---|---|
| 2024 | $2,114 | $114,400 | $0 | $0 |
| 2023 | $2,114 | $99,600 | $0 | $0 |
| 2022 | $2,114 | $88,700 | $0 | $0 |
| 2021 | $2,114 | $90,900 | $0 | $0 |
| 2020 | $2,101 | $90,200 | $0 | $0 |
| 2019 | $2,068 | $87,100 | $0 | $0 |
| 2018 | $911 | $81,600 | $0 | $0 |
| 2017 | $892 | $81,700 | $0 | $0 |
| 2016 | $884 | $73,100 | $0 | $0 |
| 2011 | $956 | $82,450 | $0 | $0 |
Property History
| Date | Event | Price | Change | Sq Ft Price |
|---|---|---|---|---|
| 05/12/2025 05/12/25 | For Sale | $335,000 | +110.7% | $155 / Sq Ft |
| 09/29/2014 09/29/14 | Sold | $159,000 | -- | $74 / Sq Ft |
Purchase History
| Date | Type | Sale Price | Title Company |
|---|---|---|---|
| Interfamily Deed Transfer | $159,000 | -- | |
| Warranty Deed | $14,000 | -- |
Similar Homes in the area
Source: Eastern Upper Peninsula Board of REALTORS®
MLS Number: 25-314
APN: 009-163-004-90
- Lot O Darrin's Way
- 17656 S Deer Run Rd
- 1072 W M 80
- 1072 Michigan 80
- 4284 E Clauss Row
- 327 W 16 Mile Rd
- 3838 E 20 Mile Rd
- 1999 W 15 Mile Rd
- 33 & 34 Windermere Dr
- 4 Countrywood Dr
- 82 Wood Lake Rd
- 22 & 24 Parkside Dr
- 22 & 24 Parkside Dr Unit 22 & 24
- 45 & 47 Duke Lake Rd
- 45 & 47 Duke Lake Rd Unit 45 & 47
- 6 Fairway Dr
- 122 E 14 Mile Rd
- 129 E 14 Mile Rd
