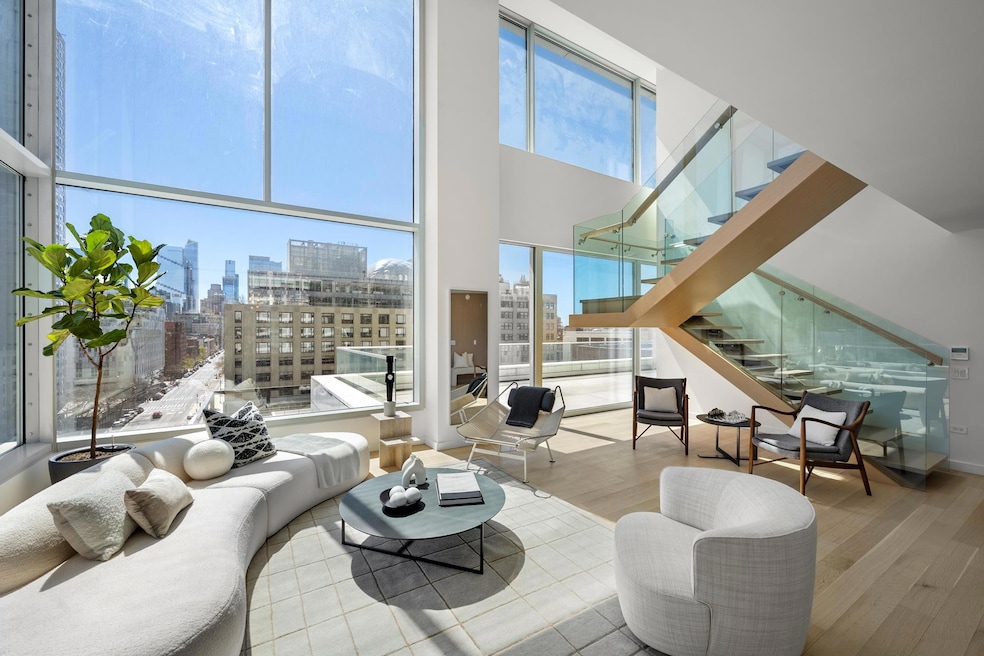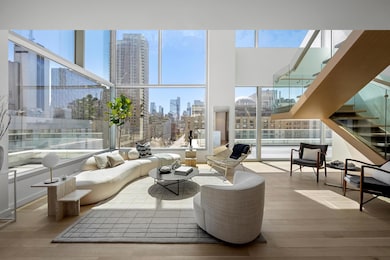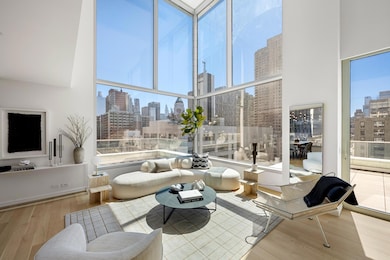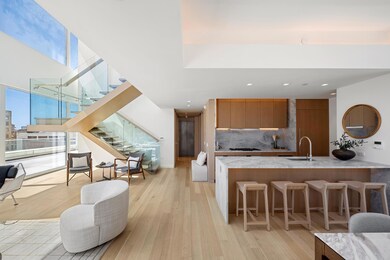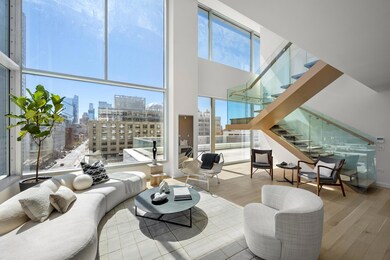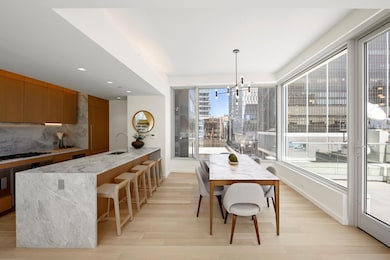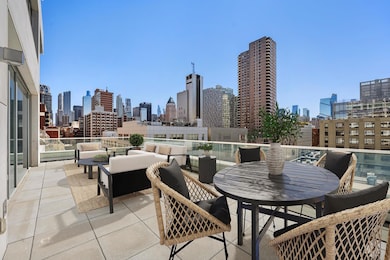611 W 56th St, Unit 9A Floor 9 New York, NY 10019
Hell's Kitchen NeighborhoodEstimated payment $33,763/month
Highlights
- Concierge
- Steam Room
- Rooftop Deck
- P.S. 111 Adolph S. Ochs Rated A-
- New Construction
- 4-minute walk to DeWitt Clinton Park
About This Home
Designed by renowned architect Alvaro Siza with interiors by Gabellini Sheppard, Duplex 9A is a 2,479 SF three bedroom three-and-a-half-bathroom duplex residence featuring an expansive private 864 SF terrace with exclusive direct elevator-to-residence access plus dual service entries on both the living and bedroom floors.
Elegantly appointed modern finishes and wide-plank oak floors embrace a neutral color palette and the sophisticated custom architectural staircase is composed of custom wood handrails, glass balusters and oak treads. Double height ceilings coupled with oversized windows provide ample sunlight and feature sweeping views of the Hudson River to the west and uninterrupted views of downtown to the south.
The chef's kitchen features top-of-the-line stainless steel Gaggenau appliances including: refrigerator and freezer, under counter wine cooler, dishwasher, gas cooktop, oven and speed oven and Integrated Insinkerator trash disposal unit. The Italian, Aster Cucine, custom walnut cabinetry pairs exquisitely with the honed Grigio Nicola marble countertops and slab backsplash plus a custom island with a striking waterfall edge. The spacious primary bedroom boasts a 5-fixture bathroom including radiant heated floors, honed Greek Volakis stone floors and walls, Greek Sivec marble countertop and custom medicine cabinet and lighting designed by Gabellini Sheppard.
611 West 56th Street's exclusive amenities suite include an outdoor garden mezzanine; a state-of-the-art fitness center with designated yoga and training studio; changing rooms with steam rooms; a media room with billiards table; a playroom; and a large entertaining lounge with separate dining room, kitchen, and discreet catering kitchen. Parking, as well as additional storage units, are also available.
Nestled at the junction of the Upper West Side and Midtown West, between Riverside Park South and Central Park, now known as Hudson West, Pritzker Laureate, Alvaro Siza's 611 West 56th Street is the most refined addition to what has become a certifiable "architect's row" along the West Side of Manhattan.
Pictures reflect apartment finishes and may not represent the actual apartment.
THE COMPLETE OFFERING TERMS ARE IN AN OFFERING PLAN AVAILABLE FROM SPONSOR. FILE NO. CD18-0061. SPONSOR: 611 W 56th Street Property LLC, 520 West 27th Street, Suite 302, New York, NY 10001.
Property Details
Home Type
- Condominium
Year Built
- Built in 2020 | New Construction
HOA Fees
- $4,462 Monthly HOA Fees
Parking
- Garage
Home Design
- Entry on the 9th floor
Interior Spaces
- 2,479 Sq Ft Home
- Basement
Bedrooms and Bathrooms
- 3 Bedrooms
Laundry
- Laundry in unit
- Washer Dryer Allowed
- Washer Hookup
Outdoor Features
- Balcony
- Deck
- Terrace
Utilities
- Central Air
Listing and Financial Details
- Tax Block 01104
Community Details
Overview
- 77 Units
- High-Rise Condominium
- Hells Kitchen Subdivision
- Property has 2 Levels
Amenities
- Concierge
- Rooftop Deck
- Courtyard
- Steam Room
- Theater or Screening Room
- Game Room
- Children's Playroom
Map
About This Building
Home Values in the Area
Average Home Value in this Area
Property History
| Date | Event | Price | List to Sale | Price per Sq Ft |
|---|---|---|---|---|
| 07/16/2025 07/16/25 | For Sale | $4,700,000 | -- | $1,896 / Sq Ft |
Source: Real Estate Board of New York (REBNY)
MLS Number: RLS20037286
- 611 W 56th St Unit 25 A
- 611 W 56th St Unit 7A
- 611 W 56th St Unit PH 30
- 611 W 56th St Unit 3
- 611 W 56th St Unit 4-E
- 611 W 56th St Unit MAISONWEST
- 611 W 56th St Unit 5E
- 611 W 56th St Unit 12
- 1 W End Ave Unit 27D
- 1 W End Ave Unit 26G
- 1 W End Ave Unit 24G
- 1 W End Ave Unit 21E
- 1 W End Ave Unit 11F
- 1 W End Ave Unit 14E
- 1 W End Ave Unit 22B
- 1 W End Ave Unit 18H
- 1 W End Ave Unit 28H
- 1 W End Ave Unit 16L
- 1 W End Ave Unit 29C
- 10 W End Ave Unit 7K
- 611 W 56th St Unit 7 E
- 611 W 56th St
- 606 W 57th St Unit 326
- 606 W 57th St Unit 2819
- 606 W 57th St Unit 3307
- 601 W 57th St
- 625 W 57th St
- 1 W End Ave Unit 26C
- 500 W 56th St Unit FL26-ID2016
- 500 W 56th St Unit FL9-ID2014
- 500 W 56th St Unit FL23-ID289
- 500 W 56th St Unit FL7-ID98
- 500 W 56th St Unit FL14-ID116
- 504 W 55th St
- 550 W 54th St Unit FL32-ID1710
- 550 W 54th St Unit FL31-ID1601
- 550 W 54th St Unit FL26-ID525
- 550 W 54th St Unit FL27-ID360
- 550 W 54th St Unit FL29-ID1458
- 550 W 54th St Unit FL30-ID1243
