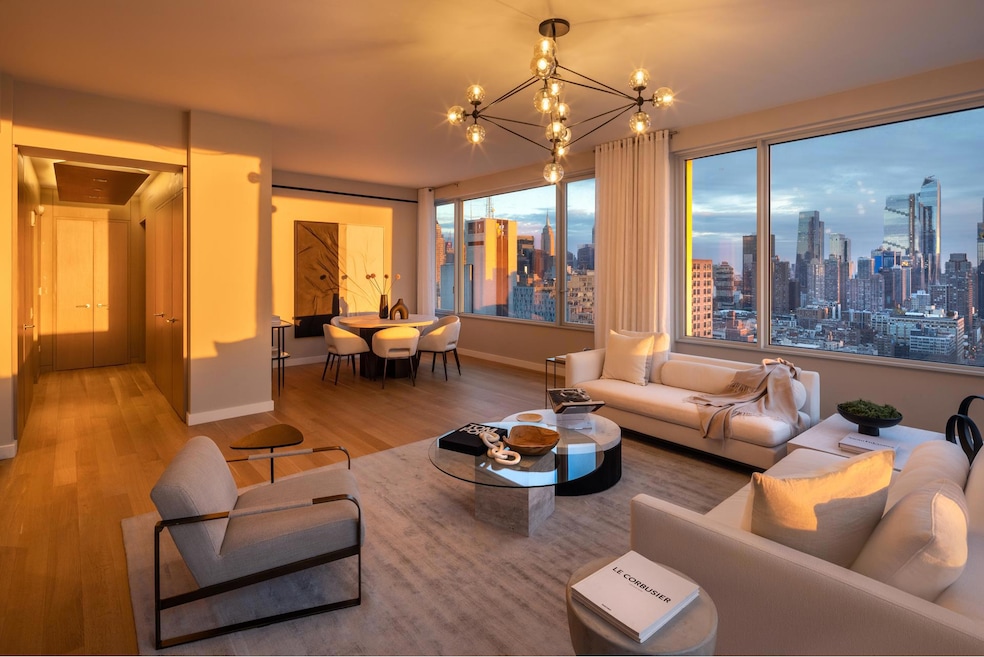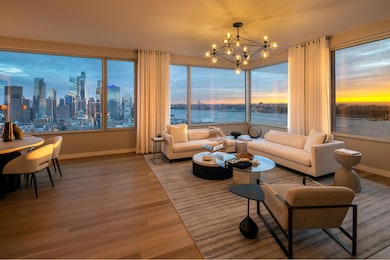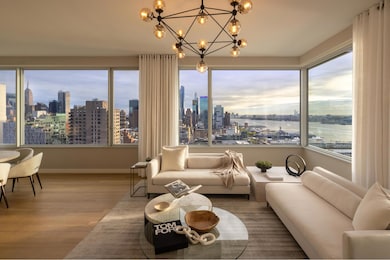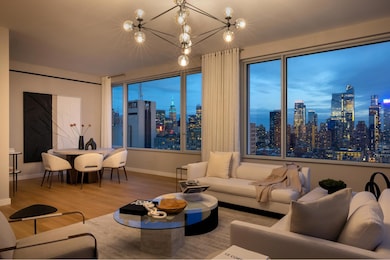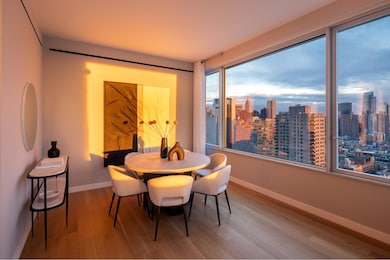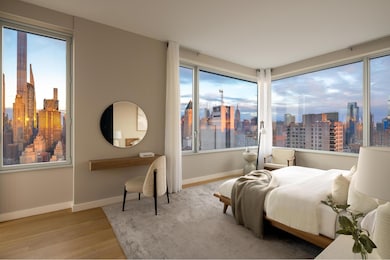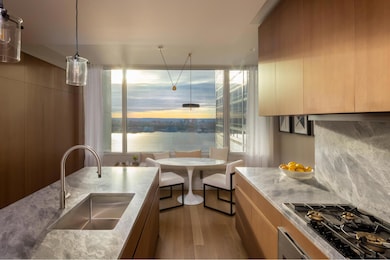
611 W 56th St, Unit PH 30 New York, NY 10019
Hell's Kitchen NeighborhoodEstimated payment $49,168/month
Highlights
- Concierge
- Steam Room
- Rooftop Deck
- P.S. 111 Adolph S. Ochs Rated A-
- New Construction
- 4-minute walk to DeWitt Clinton Park
About This Home
Residence PH30 is a truly spectacular 3,289 square foot full-floor home, offering an unparalleled living experience with breathtaking north, south, east, and west exposures. This sun-drenched residence features four expansive bedrooms, four and a half luxurious bathrooms, and private elevator access directly into the home. With its exceptional modern design, wide-plank oak floors, and a sophisticated neutral color palette, this residence exudes timeless elegance and contemporary style.
The chef-inspired kitchen is an entertainer's dream, showcasing the very best in luxury appliances. It features premium stainless steel Gaggenau appliances, including a refrigerator and freezer, wine refrigerator, gas range, dishwasher, and speed oven, all perfectly integrated into custom Italian walnut cabinetry. The honed Grigio Nicola marble countertops and statement slab backsplash add a touch of refined beauty, while the custom island with its striking waterfall edge serves as both a functional workspace and a show-stopping focal point.
The primary suite is an oasis of tranquility, offering ample space and an impeccably designed, five-fixture bathroom. Heated radiant floors, a stunning honed Tundra Gray marble countertop, and bespoke lighting by Sheppard elevate the luxurious spa-like experience, creating a perfect retreat from the world.
611 West 56th Street is the first building in the United States designed by Pritzker Prize-winning master architect A lvaro Siza. The intricately constructed 77-residence monolithic tower is wrapped in four sides of Perla Bianca limestone and reflects the subtle and refined detailing that is Siza's trademark.
With interiors designed by Gabellini Sheppard, the residences at 611 West 56th Street include a range of elegant one- to four-bedroom spaces at an appropriate scale for living, including larger duplex "maisonettes," full-floor homes, and a grand penthouse. The interior architecture and design studio is singular in its ability to create spaces of elevated simplicity and craftsmanship. Distinguished by their sculptural finesse with the elements of space, light, materials and finishes, the firm excels at creating a heightened sense of place and sensory experience resulting in environments that yearn to be experienced and felt.
611 West 56th Street's exclusive amenities suite include an outdoor garden mezzanine; a state-of-the-art fitness center with designated yoga and training studio; men's and women's changing rooms with steam rooms; a media room with billiards table; a children's playroom; and a large entertaining lounge with separate dining room, kitchen, and discreet catering kitchen. Parking, as well as additional storage units, are also available.
Nestled at the junction of the Upper West Side and Midtown West, between Riverside Park South and Central Park, now known as Hudson West, A lvaro Siza's 611 West 56th Street is the most refined addition to what has become a certifiable "architect's row" along the West Side of Manhattan.
Together, the building's design and location present a new, rarified type of residential living, one that is built around best-in-class design, top-quality craftsmanship, and thoughtful layouts. By uniquely merging the scale of a world tower with breathtaking views and the privacy and sophistication of an exclusive boutique development, 611 West 56th Street is the first of its kind.
Property Details
Home Type
- Condominium
Year Built
- Built in 2020 | New Construction
HOA Fees
- $5,710 Monthly HOA Fees
Parking
- Garage
Property Views
- River
Home Design
- 3,357 Sq Ft Home
Bedrooms and Bathrooms
- 4 Bedrooms
Laundry
- Laundry in unit
- Washer Dryer Allowed
- Washer Hookup
Utilities
- Central Air
Additional Features
- Basement
Listing and Financial Details
- Legal Lot and Block 0037 / 01104
Community Details
Overview
- 77 Units
- High-Rise Condominium
- Hells Kitchen Subdivision
- 35-Story Property
Amenities
- Concierge
- Rooftop Deck
- Courtyard
- Steam Room
- Theater or Screening Room
- Game Room
- Children's Playroom
Map
About This Building
Home Values in the Area
Average Home Value in this Area
Property History
| Date | Event | Price | Change | Sq Ft Price |
|---|---|---|---|---|
| 12/04/2024 12/04/24 | For Sale | $6,750,000 | 0.0% | $2,011 / Sq Ft |
| 12/04/2024 12/04/24 | Off Market | $6,750,000 | -- | -- |
| 11/08/2024 11/08/24 | For Sale | $6,750,000 | -- | $2,011 / Sq Ft |
Similar Homes in New York, NY
Source: Real Estate Board of New York (REBNY)
MLS Number: RLS11023113
- 611 W 56th St Unit 3
- 611 W 56th St Unit 9A
- 611 W 56th St Unit 2
- 611 W 56th St Unit 3-D
- 611 W 56th St Unit MAISONWEST
- 611 W 56th St Unit 12
- 611 W 56th St Unit 7 E
- 611 W 56th St Unit 4-E
- 611 W 56th St Unit 5E
- 611 W 56th St Unit 7A
- 1 W End Ave Unit 22B
- 1 W End Ave Unit 24G
- 1 W End Ave Unit 11F
- 1 W End Ave Unit 14E
- 1 W End Ave Unit 18H
- 1 W End Ave Unit 16L
- 1 W End Ave Unit 11L
- 1 W End Ave Unit 16B
- 1 W End Ave Unit 21E
- 1 W End Ave Unit 29C
- 606 W 57th St Unit 326
- 606 W 57th St Unit 2819
- 606 W 57th St Unit 1612
- 601 W 57th St
- 625 W 57th St
- 554 W 54th St Unit 26J
- 550 W 54th St Unit 2111
- 550 W 54th St Unit 1802
- 500 W 56th St Unit FL26-ID2016
- 500 W 56th St Unit FL11-ID2015
- 500 W 56th St Unit FL9-ID2014
- 500 W 56th St Unit FL19-ID1542
- 500 W 56th St Unit FL7-ID98
- 504 W 55th St
- 550 W 54th St Unit 22F
- 550 W 54th St Unit FL32-ID1710
- 550 W 54th St Unit FL26-ID1602
- 550 W 54th St Unit FL27-ID360
- 550 W 54th St Unit FL30-ID524
- 550 W 54th St Unit FL28-ID469
