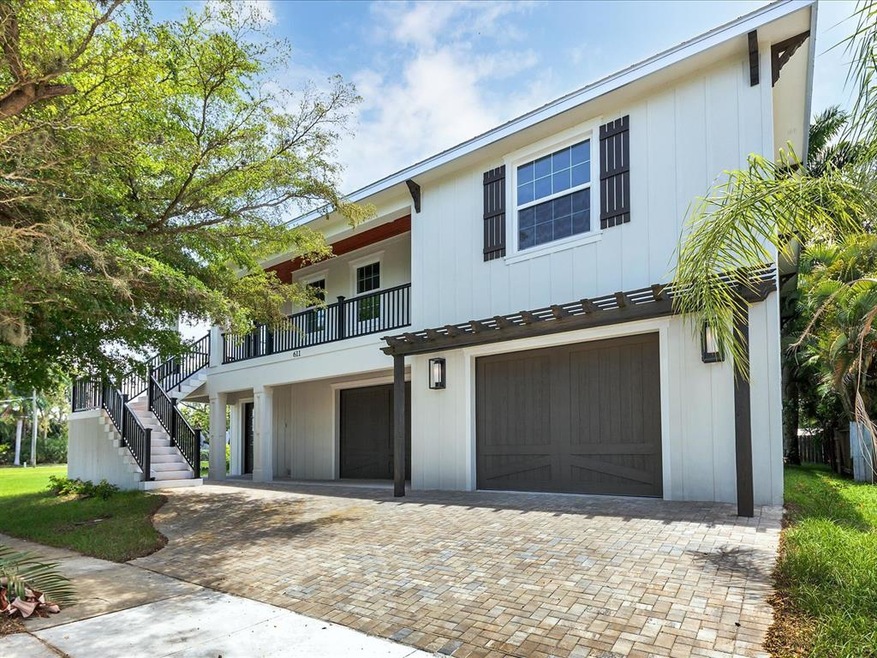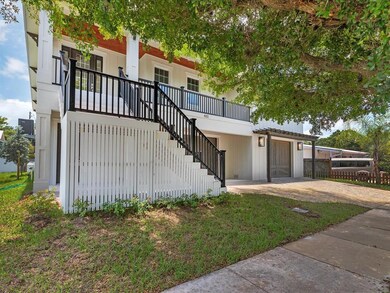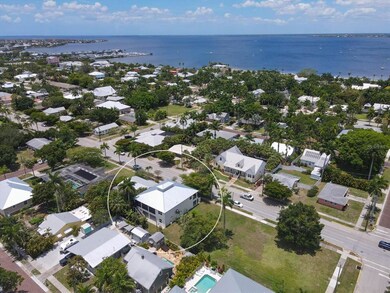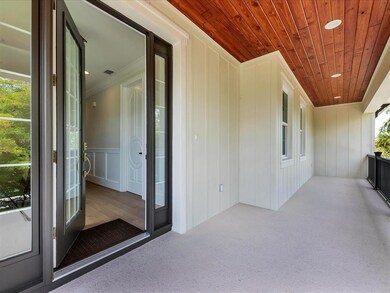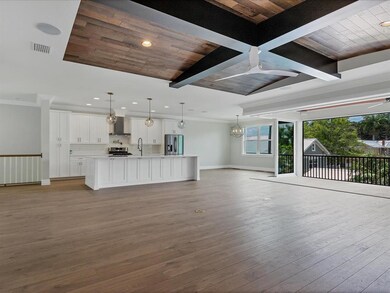
611 W Olympia Ave Punta Gorda, FL 33950
Highlights
- Property is near a marina
- New Construction
- Custom Home
- Sallie Jones Elementary School Rated A-
- The property is located in a historic district
- 5-minute walk to Gilchrist Park Playground
About This Home
As of July 2021This BRAND NEW HOME was built with today's exacting standards and codes but with an Historic Florida feel that blends seamlessly with Downtown Punta Gorda and all it has to offer! Live amidst the treetops in this haven of serenity and privacy! Refined design and solid construction concrete block for both floors with a maintenance free metal roof, spray foam for energy efficiency and impact and insulated windows and doors. The ground floor features a SEVEN CAR GARAGE PLUS a 22x15 STORAGE ROOM/WORKSHOP. You will love the work of the master wood craftsman who made the wooden staircases, tongue and groove solid pine on both lanai ceilings, wooden corbels and trellis. Take the ELEVATOR to the 2nd floor living area Gourmet Kitchen with elite appliance package including a gas range with pot filler, wine fridge, and plenty of beautiful quartz counters. There is ample solid wood cabinet space including in the island for extra storage. The Great Room has warmth plus the wow factor with a wood accent ceiling, a focal point gas fireplace with a thermostat for room temperature control, lighted built in cabinetry with glass doors, lighted shelving, its own powder room and quadruple pocketing sliders opening to the dining room and large upstairs lanai; all perfect for entertaining large and small groups! Another wall features built in storage with shelving, drawers and a bench seat. Master retreat has its own view of the city, along with a lighted coffered ceiling, huge walk in closet, deluxe bath tub, walk in shower and high window for plenty of light. Two large guest rooms and bath are positioned for ample privacy for overnight guests. There are two lanais in back and a front porch swing to use for socializing! Delta Howe casing for the windows and poplar wood sills, 6¼” base trim, 7½” crown thruout. Wired and speakers installed for sound system inside and outside with volume control in each room. Gas outlet on the lanai for your grill. Tropical landscaping fits right in with mature trees that have been growing for decades in this neighborhood. Two blocks to the Peace River and miles of river front parks, festivals, activities, dining, marina, boat ramp, tennis, walking and biking paths. Punta Gorda airport with Allegiant Air service is a 20 minute drive. Easy access to I75 via Olympia Ave/US 17.
Home Details
Home Type
- Single Family
Est. Annual Taxes
- $1,418
Year Built
- Built in 2021 | New Construction
Lot Details
- 5,580 Sq Ft Lot
- Lot Dimensions are 60x92
- One Way Street
- Northwest Facing Home
- Mature Landscaping
- Level Lot
- Landscaped with Trees
- Historic Home
- Property is zoned NR-10
Parking
- 7 Car Attached Garage
- Workshop in Garage
- Ground Level Parking
- Garage Door Opener
- Driveway
- Secured Garage or Parking
- On-Street Parking
- Parking Garage Space
- Open Parking
Property Views
- City
- Woods
Home Design
- Custom Home
- Contemporary Architecture
- Florida Architecture
- Key West Architecture
- Slab Foundation
- Metal Roof
- Block Exterior
- Stucco
Interior Spaces
- 2,631 Sq Ft Home
- 2-Story Property
- Open Floorplan
- Built-In Features
- Crown Molding
- Coffered Ceiling
- High Ceiling
- Ceiling Fan
- Gas Fireplace
- Sliding Doors
- Great Room
- Living Room with Fireplace
- L-Shaped Dining Room
- Formal Dining Room
- Bonus Room
- Storage Room
- Inside Utility
Kitchen
- Range with Range Hood
- Microwave
- Ice Maker
- Dishwasher
- Wine Refrigerator
- Stone Countertops
- Disposal
Flooring
- Wood
- Porcelain Tile
Bedrooms and Bathrooms
- 3 Bedrooms
- Split Bedroom Floorplan
- Walk-In Closet
Laundry
- Laundry Room
- Laundry on upper level
Home Security
- Storm Windows
- Fire and Smoke Detector
Accessible Home Design
- Accessible Elevator Installed
- Accessible Full Bathroom
- Accessible Bedroom
- Accessible Common Area
- Accessible Kitchen
- Accessible Hallway
- Accessible Doors
- Accessible Approach with Ramp
- Accessible Entrance
- Accessible Electrical and Environmental Controls
Outdoor Features
- Property is near a marina
- Covered patio or porch
- Exterior Lighting
Location
- Flood Zone Lot
- Flood Insurance May Be Required
- Property is near a golf course
- The property is located in a historic district
- City Lot
Schools
- Sallie Jones Elementary School
- Punta Gorda Middle School
- Charlotte High School
Utilities
- Humidity Control
- Central Heating and Cooling System
- Thermostat
- Natural Gas Connected
- Tankless Water Heater
- High Speed Internet
- Phone Available
- Cable TV Available
Community Details
- No Home Owners Association
- Built by Gulf Home Builders
- Punta Gorda Subdivision, Palm Island Floorplan
- Punta Gorda Community
Listing and Financial Details
- Home warranty included in the sale of the property
- Visit Down Payment Resource Website
- Legal Lot and Block 1 / 48
- Assessor Parcel Number 412212239003
Ownership History
Purchase Details
Home Financials for this Owner
Home Financials are based on the most recent Mortgage that was taken out on this home.Purchase Details
Purchase Details
Purchase Details
Purchase Details
Home Financials for this Owner
Home Financials are based on the most recent Mortgage that was taken out on this home.Purchase Details
Home Financials for this Owner
Home Financials are based on the most recent Mortgage that was taken out on this home.Purchase Details
Map
Similar Homes in Punta Gorda, FL
Home Values in the Area
Average Home Value in this Area
Purchase History
| Date | Type | Sale Price | Title Company |
|---|---|---|---|
| Warranty Deed | $1,125,000 | Attorney | |
| Warranty Deed | $20,000 | Attorney | |
| Warranty Deed | -- | Attorney | |
| Warranty Deed | $145,000 | Aaction Title Agency Inc | |
| Warranty Deed | $68,000 | -- | |
| Warranty Deed | $68,500 | -- | |
| Quit Claim Deed | -- | -- |
Mortgage History
| Date | Status | Loan Amount | Loan Type |
|---|---|---|---|
| Closed | $200,000 | Credit Line Revolving | |
| Open | $562,500 | New Conventional | |
| Previous Owner | $49,333 | Credit Line Revolving | |
| Previous Owner | $66,735 | New Conventional | |
| Previous Owner | $66,949 | Purchase Money Mortgage | |
| Previous Owner | $54,800 | No Value Available |
Property History
| Date | Event | Price | Change | Sq Ft Price |
|---|---|---|---|---|
| 04/17/2025 04/17/25 | For Rent | $3,750 | 0.0% | -- |
| 03/23/2025 03/23/25 | Price Changed | $899,000 | -7.8% | $342 / Sq Ft |
| 02/13/2025 02/13/25 | Price Changed | $975,000 | 0.0% | $371 / Sq Ft |
| 02/13/2025 02/13/25 | For Sale | $975,000 | -2.5% | $371 / Sq Ft |
| 09/28/2024 09/28/24 | Off Market | $999,990 | -- | -- |
| 08/29/2024 08/29/24 | For Sale | $999,990 | -11.1% | $380 / Sq Ft |
| 07/16/2021 07/16/21 | Sold | $1,125,000 | -10.0% | $428 / Sq Ft |
| 07/03/2021 07/03/21 | Pending | -- | -- | -- |
| 06/19/2021 06/19/21 | Price Changed | $1,250,000 | -10.6% | $475 / Sq Ft |
| 06/09/2021 06/09/21 | For Sale | $1,398,000 | -- | $531 / Sq Ft |
Tax History
| Year | Tax Paid | Tax Assessment Tax Assessment Total Assessment is a certain percentage of the fair market value that is determined by local assessors to be the total taxable value of land and additions on the property. | Land | Improvement |
|---|---|---|---|---|
| 2023 | $10,972 | $684,551 | $0 | $0 |
| 2022 | $10,697 | $664,613 | $0 | $0 |
| 2021 | $1,583 | $89,964 | $89,964 | $0 |
| 2020 | $1,418 | $82,467 | $82,467 | $0 |
| 2019 | $2,624 | $179,432 | $74,970 | $104,462 |
| 2018 | $2,210 | $159,943 | $65,974 | $93,969 |
| 2017 | $1,979 | $135,059 | $59,976 | $75,083 |
| 2016 | $1,896 | $98,398 | $0 | $0 |
| 2015 | $1,778 | $89,453 | $0 | $0 |
| 2014 | $1,704 | $81,321 | $0 | $0 |
Source: Stellar MLS
MLS Number: D6119303
APN: 412212239003
- 259 W Olympia Ave
- 621 Trabue Ave
- 627 Palm Ave
- 702 W Olympia Ave
- 610 Trabue Ave
- 515 W Olympia Ave
- 509 W Olympia Ave
- 201 Mcgregor St
- 601 W Marion Ave
- 205 Chasteen St
- 740 W Virginia Ave
- 303 Gill St
- 0 Gill St
- 479 Gill St
- 479 & 509 Gill St
- 350 Gill St
- 121 Dolly St
- 114 Mcgregor St
- 110 Chasteen St
- 116 Dolly St
