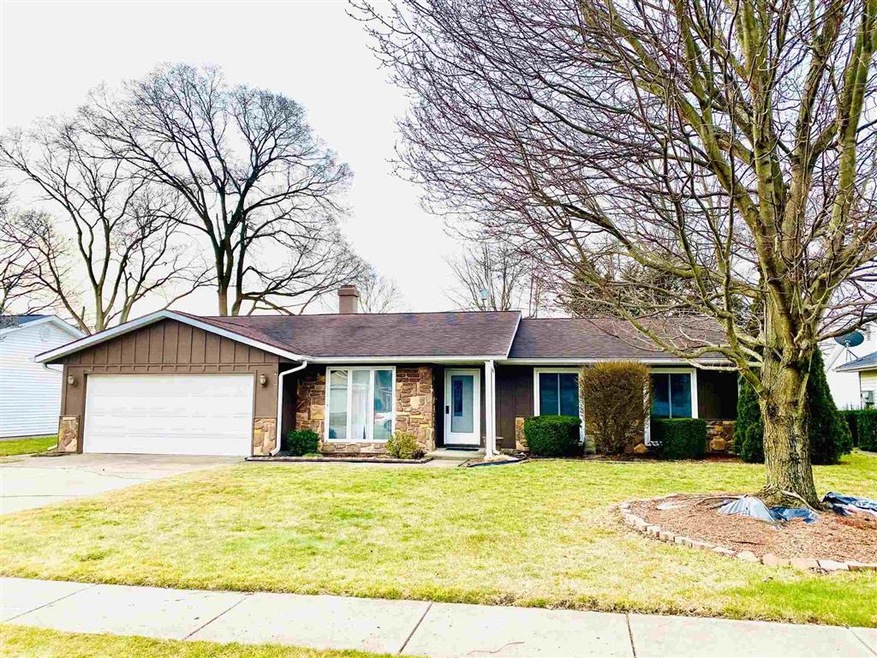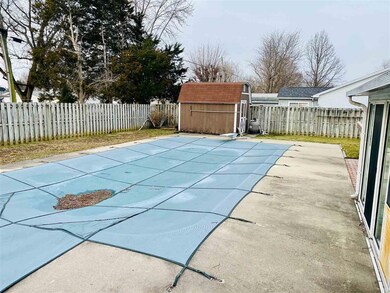
611 W Roberts Ave Marion, IN 46952
Shady Hills NeighborhoodAbout This Home
As of July 2021Great Location in Andrew Manor! 2 Bedroom, 2 Full Bath Ranch with 2 Car Attached Garage. Inground Pool & Privacy Fenced Backyard, Storage Shed. 19x10 Florida Room. Spacious Living/Dining Combo w/ Gas Log Fireplace. Immediate Possession. Estate Sale - Sold As-Is. Home does need TLC.
Home Details
Home Type
Single Family
Est. Annual Taxes
$1,255
Year Built
1979
Lot Details
0
Parking
2
Listing Details
- Class: RESIDENTIAL
- Property Sub Type: Site-Built Home
- Year Built: 1979
- Age: 42
- Style: One Story
- Architectural Style: Ranch
- Total Number of Rooms: 5
- Bedrooms: 2
- Number Above Grade Bedrooms: 2
- Total Bathrooms: 2
- Total Full Bathrooms: 2
- Legal Description: 16-39-11274 LOT 2 ANDREW MANOR ADD SEC 4
- Parcel Number ID: 27-02-31-204-052.000-002
- Platted: Yes
- Amenities: 1st Bdrm En Suite, Attic Pull Down Stairs, Cable Available, Cable Ready, Ceiling Fan(s), Countertops-Laminate, Detector-Smoke, Disposal, Dryer Hook Up Electric, Garage Door Opener, Landscaped, Patio Open, Porch Covered, Porch Florida, Range/Oven Hook Up Elec, Stand Up Shower, Tub/Shower Combination, Great Room, Main Floor Laundry, Washer Hook-Up
- Improvmnts In Last5 Yrs: Yes
- Inside City Limits: Yes
- Location: City/Town/Suburb
- Road Access: City
- Road Surface: Asphalt
- Sp Lp Percent: 91.3
- Year Taxes Payable: 2020
- Special Features: None
- Stories: 1
Interior Features
- Total Sq Ft: 1352
- Total Finished Sq Ft: 1352
- Above Grade Finished Sq Ft: 1352
- Price Per Sq Ft: 77.59
- Basement Foundation: Slab
- Number Of Fireplaces: 1
- Fireplace: Living/Great Rm, Gas Log, One
- Fireplace: Yes
- Flooring: Carpet, Vinyl
- Living Great Room: Dimensions: 32x16
- Kitchen: Dimensions: 14x9, On Level: Main
- Extra Room: Sunroom, Dimensions: 19x10, On Level: Main
- Bedroom 1: Dimensions: 15x12, On Level: Main
- Bedroom 2: Dimensions: 19x12, On Level: Main
- Main Level Sq Ft: 1352
- Number of Main Level Full Bathrooms: 2
Exterior Features
- Exterior: Aluminum, Stone, Wood
- Roof Material: Asphalt, Shingle
- Outbuilding1: Shed, Dimensions: 8x10, 80
- Pool: Below Ground
- Pool: Yes
- Fence: Full, Privacy, Wood
Garage/Parking
- Driveway: Concrete
- Garage Type: Attached
- Garage Number Of Cars: 2
- Garage Size: Dimensions: 20x24
- Garage Sq Ft: 480
- Garage: Yes
- Off Street Parking: Yes
Utilities
- Cooling: Central Air
- Heating Fuel: Electric, Ceiling
- Sewer: City
- Water Utilities: City
- Electric Company: AEP/I&M
- Water Company: Marion Utilities
- Cable Company: Spectrum
- Laundry: Dimensions: Mainx6, On Level: 11
Schools
- School District: Marion Community Schools
- Elementary School: Riverview/Justice
- Middle School: McCulloch/Justice
- High School: Marion
- Elementary School: Riverview/Justice
Lot Info
- Lot Description: Level
- Lot Dimensions: 75x130
- Estimated Lot Sq Ft: 9975
- Estimated Lot Size Acres: 0.229
Tax Info
- Annual Taxes: 371.76
- Exemptions: Homestead, Mortgage, Over 65
MLS Schools
- High School: Marion
- Middle School: McCulloch/Justice
- School District: Marion Community Schools
Ownership History
Purchase Details
Home Financials for this Owner
Home Financials are based on the most recent Mortgage that was taken out on this home.Purchase Details
Similar Homes in Marion, IN
Home Values in the Area
Average Home Value in this Area
Purchase History
| Date | Type | Sale Price | Title Company |
|---|---|---|---|
| Corporate Deed | $165,000 | None Available | |
| Deed | $83,500 | -- |
Mortgage History
| Date | Status | Loan Amount | Loan Type |
|---|---|---|---|
| Open | $40,000 | New Conventional | |
| Previous Owner | $96,800 | New Conventional |
Property History
| Date | Event | Price | Change | Sq Ft Price |
|---|---|---|---|---|
| 07/15/2021 07/15/21 | Sold | $165,000 | +3.2% | $122 / Sq Ft |
| 06/22/2021 06/22/21 | Pending | -- | -- | -- |
| 06/22/2021 06/22/21 | For Sale | $159,900 | +52.4% | $118 / Sq Ft |
| 03/31/2021 03/31/21 | Sold | $104,900 | -8.7% | $78 / Sq Ft |
| 03/09/2021 03/09/21 | Pending | -- | -- | -- |
| 03/09/2021 03/09/21 | For Sale | $114,900 | -- | $85 / Sq Ft |
Tax History Compared to Growth
Tax History
| Year | Tax Paid | Tax Assessment Tax Assessment Total Assessment is a certain percentage of the fair market value that is determined by local assessors to be the total taxable value of land and additions on the property. | Land | Improvement |
|---|---|---|---|---|
| 2024 | $1,255 | $184,600 | $22,100 | $162,500 |
| 2023 | $1,231 | $169,200 | $22,100 | $147,100 |
| 2022 | $1,207 | $154,200 | $21,000 | $133,200 |
| 2021 | $1,372 | $124,600 | $21,000 | $103,600 |
| 2020 | $333 | $122,600 | $21,000 | $101,600 |
| 2019 | $372 | $115,000 | $21,000 | $94,000 |
| 2018 | $556 | $111,300 | $18,800 | $92,500 |
| 2017 | $558 | $109,000 | $18,800 | $90,200 |
| 2016 | $782 | $115,800 | $18,800 | $97,000 |
| 2014 | $778 | $113,500 | $18,800 | $94,700 |
| 2013 | $778 | $117,000 | $18,800 | $98,200 |
Agents Affiliated with this Home
-
D
Seller's Agent in 2021
Diana Martin
NonMember MEIAR
(765) 747-7197
2 in this area
3,848 Total Sales
-

Seller's Agent in 2021
Joe Schroder
RE/MAX
(765) 661-0327
126 in this area
698 Total Sales
-

Buyer's Agent in 2021
Dustin Ford
RE/MAX
(765) 428-6800
1 in this area
153 Total Sales
Map
Source: Indiana Regional MLS
MLS Number: 202107243
APN: 27-02-31-204-052.000-002
- 508 W Kem Rd
- 1513 N Quarry Rd
- 1011 N River Dr
- 1028 N Wabash Ave
- 932 N Washington St
- 1106 N Western Ave
- 914 N Branson St
- 1800 N Dumont Dr Unit Grant County
- 1800 N Dumont Dr
- 624 N Washington St
- 607 N Washington St
- 622 N Washington St
- 528 E Wiley St
- 1412 Fox Trail Unit 27
- 1591 W Timberview Dr Unit 26
- 1410 Fox Trail Unit 28
- 1592 W Timberview Dr Unit 25
- 908 N Hawthorne Rd
- 1414 Fox Trail Unit 24
- 1408 Fox Trail Unit 29

