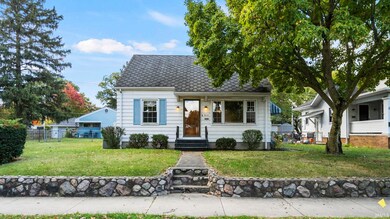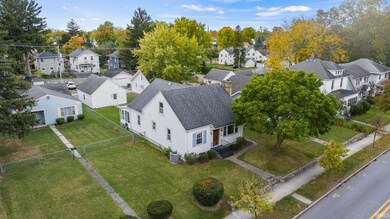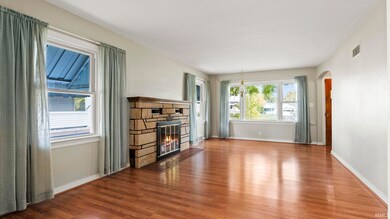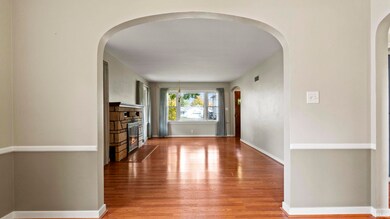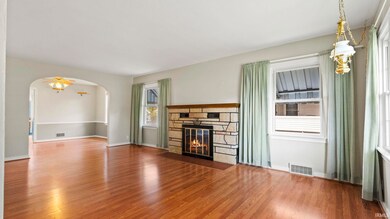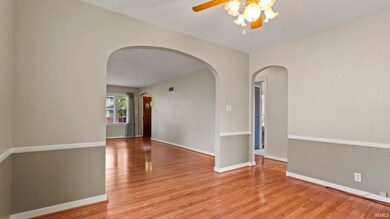
611 W State Blvd Fort Wayne, IN 46808
Bloomingdale NeighborhoodHighlights
- 0.18 Acre Lot
- 2 Car Detached Garage
- Eat-In Kitchen
- Cape Cod Architecture
- Enclosed patio or porch
- Entrance Foyer
About This Home
As of February 2025Where can you find a home PLUS a 2 car detached garage PLUS an extra 30x20 building perfect for a workshop, art studio, man cave or she shed?? RIGHT HERE!! Clean and well maintained and lovingly cared for by long term owners - over 40 years!! Roomy Cape Cod w/large rooms to enjoy. Great natural light through the replacement windows. Living Room w/fireplace, Dining Room, Kitchen w/built in table/booth plus all appliances included!! Main level includes 2 roomy Bedrooms and a Full Bath. Upstairs you will enjoy the 3rd large Bedroom plus loft - perfect hangout space and retreat! Solid Knotty Pine in the finished spaces of the Basement - a large, open room provides a great space for entertaining and playing table games! Large laundry area - washer & dryer included - plus bathroom w/stand up shower. Relaxing enclosed rear porch overlooks the yard. Get out your paint brush and make this one your own! Conveniently located between Wells & Sherman - just minutes from the exciting development planned for the Wells Street Riverfront area. Close to Downtown and Franke Park - plus '08 eateries & breweries! The perfect opportunity to make your home in this area as the excitement builds. You will feel at home when you walk in the door!
Home Details
Home Type
- Single Family
Est. Annual Taxes
- $1,499
Year Built
- Built in 1947
Lot Details
- 7,841 Sq Ft Lot
- Chain Link Fence
- Level Lot
- Property is zoned R1
Parking
- 2 Car Detached Garage
- Garage Door Opener
- Off-Street Parking
Home Design
- Cape Cod Architecture
Interior Spaces
- 1.5-Story Property
- Ceiling Fan
- Entrance Foyer
- Living Room with Fireplace
- Gas Dryer Hookup
Kitchen
- Eat-In Kitchen
- Electric Oven or Range
Bedrooms and Bathrooms
- 3 Bedrooms
Partially Finished Basement
- Basement Fills Entire Space Under The House
- 1 Bathroom in Basement
Schools
- Franke Park Elementary School
- Northwood Middle School
- North Side High School
Utilities
- Forced Air Heating and Cooling System
- Heating System Uses Gas
Additional Features
- Enclosed patio or porch
- Suburban Location
Community Details
- Pfeiffer Place Subdivision
Listing and Financial Details
- Assessor Parcel Number 02-07-35-304-006.000-074
Similar Homes in Fort Wayne, IN
Home Values in the Area
Average Home Value in this Area
Mortgage History
| Date | Status | Loan Amount | Loan Type |
|---|---|---|---|
| Closed | $35,000 | Credit Line Revolving | |
| Closed | $46,000 | Unknown |
Property History
| Date | Event | Price | Change | Sq Ft Price |
|---|---|---|---|---|
| 02/04/2025 02/04/25 | Sold | $190,000 | -5.0% | $72 / Sq Ft |
| 01/03/2025 01/03/25 | Pending | -- | -- | -- |
| 01/02/2025 01/02/25 | For Sale | $199,900 | -- | $76 / Sq Ft |
Tax History Compared to Growth
Tax History
| Year | Tax Paid | Tax Assessment Tax Assessment Total Assessment is a certain percentage of the fair market value that is determined by local assessors to be the total taxable value of land and additions on the property. | Land | Improvement |
|---|---|---|---|---|
| 2024 | $1,133 | $180,700 | $23,000 | $157,700 |
| 2023 | $1,133 | $147,300 | $23,000 | $124,300 |
| 2022 | $1,351 | $150,800 | $23,000 | $127,800 |
| 2021 | $1,376 | $125,700 | $8,600 | $117,100 |
| 2020 | $903 | $98,400 | $8,600 | $89,800 |
| 2019 | $877 | $95,200 | $8,600 | $86,600 |
| 2018 | $723 | $86,500 | $8,600 | $77,900 |
| 2017 | $823 | $90,100 | $8,600 | $81,500 |
| 2016 | $337 | $85,300 | $8,600 | $76,700 |
| 2014 | $274 | $82,400 | $8,600 | $73,800 |
| 2013 | $298 | $83,900 | $8,600 | $75,300 |
Agents Affiliated with this Home
-
Beth Walker

Seller's Agent in 2025
Beth Walker
Fairfield Group REALTORS, Inc.
(260) 437-3942
3 in this area
208 Total Sales
-
Jessica Pena
J
Buyer's Agent in 2025
Jessica Pena
Anthony REALTORS
(260) 416-1033
1 in this area
5 Total Sales
Map
Source: Indiana Regional MLS
MLS Number: 202500054
APN: 02-07-35-304-006.000-074
- 538 Clayton Ave
- 2130 N Wells St
- 730 Goshen Ave
- 717 Greenlawn Ave
- 2502 Sherman Blvd
- 650 Putnam St
- 0 Sherman Blvd
- 1703 Cortland Ave
- 519 Elmer Ave
- 666 Huffman St
- 1006 Archer Ave
- 1820 Saint Marys Ave
- 1602 Geller St
- 1832 Franklin Ave
- 1120 Putnam St
- 2502 Terrace Rd
- 2937 Westbrook Dr Unit A-314
- 630 W 4th St
- 2927 Westbrook Dr Unit B-119
- 1743 Franklin Ave

