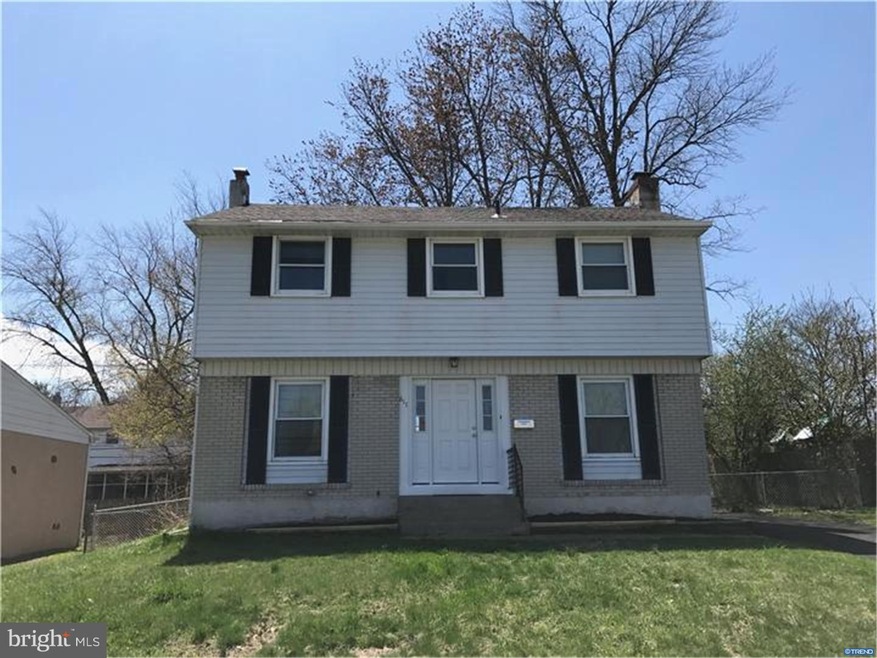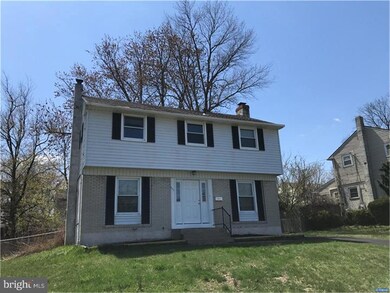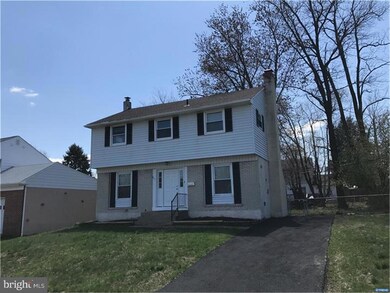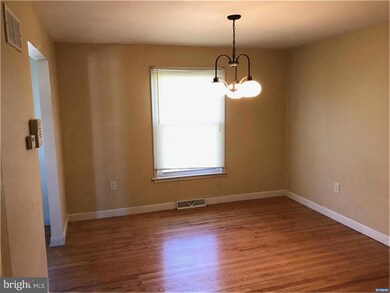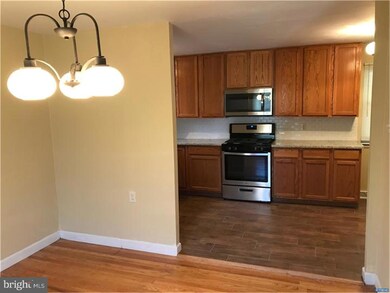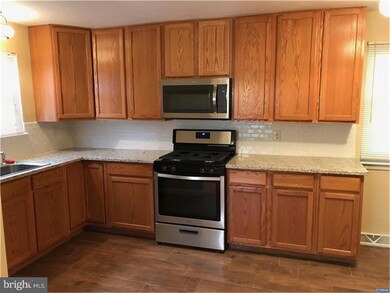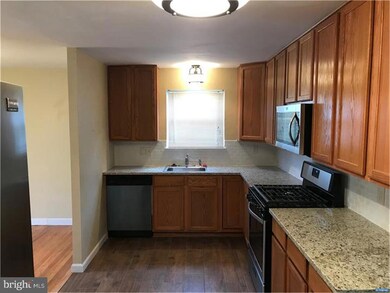
611 Walnutree Ln Claymont, DE 19703
Highlights
- Colonial Architecture
- Wood Flooring
- No HOA
- Claymont Elementary School Rated A
- Attic
- Porch
About This Home
As of September 2018Entertaining is easy in this rare single-family home in the neighborhood of Greentree. This classic colonial home has been totally renovated and features 3 bedrooms and 2 bathrooms in the booming city of Claymont. When you first enter you will love the refinished hardwood floors that flow throughout the main floor. Starting in the foyer, to your left is a large room with a beautiful brick fire place and hearth. To the right is the totally renovated kitchen and dining room. Imagine yourself hosting friends and family while enjoying all new stainless steel appliances, modern 42in. cabinetry, and tile backsplash and flooring in the kitchen. As you go through to the back of the house you will find a lovely sunroom that is perfect for three seasons of entertaining. The huge master bedroom features an en suite bathroom that has been completely redone with modern fixtures and tiling as well as a walk-in closet. As a bonus, the basement is partially finished and would make a perfect rec room! This home is sure to impress with brand new roof, new flooring and carpet, and new and upgraded kitchen and bathroom. Don"t miss out on this amazing opportunity and book your tour today!
Home Details
Home Type
- Single Family
Est. Annual Taxes
- $1,708
Year Built
- Built in 1965 | Remodeled in 2018
Lot Details
- 6,970 Sq Ft Lot
- Lot Dimensions are 70x100
- Property is in good condition
Parking
- Driveway
Home Design
- Colonial Architecture
- Brick Foundation
- Pitched Roof
- Vinyl Siding
Interior Spaces
- Property has 2 Levels
- Brick Fireplace
- Family Room
- Living Room
- Dining Room
- Laundry Room
- Attic
Kitchen
- Eat-In Kitchen
- Built-In Range
- Dishwasher
Flooring
- Wood
- Wall to Wall Carpet
Bedrooms and Bathrooms
- 3 Bedrooms
- En-Suite Primary Bedroom
- En-Suite Bathroom
- 2 Full Bathrooms
- Walk-in Shower
Basement
- Basement Fills Entire Space Under The House
- Laundry in Basement
Eco-Friendly Details
- Energy-Efficient Windows
Outdoor Features
- Exterior Lighting
- Porch
Utilities
- Forced Air Heating and Cooling System
- Heating System Uses Gas
- Natural Gas Water Heater
- Cable TV Available
Community Details
- No Home Owners Association
- Greentree Subdivision
Listing and Financial Details
- Assessor Parcel Number 0604700223
Ownership History
Purchase Details
Home Financials for this Owner
Home Financials are based on the most recent Mortgage that was taken out on this home.Purchase Details
Home Financials for this Owner
Home Financials are based on the most recent Mortgage that was taken out on this home.Purchase Details
Purchase Details
Purchase Details
Home Financials for this Owner
Home Financials are based on the most recent Mortgage that was taken out on this home.Purchase Details
Home Financials for this Owner
Home Financials are based on the most recent Mortgage that was taken out on this home.Similar Homes in Claymont, DE
Home Values in the Area
Average Home Value in this Area
Purchase History
| Date | Type | Sale Price | Title Company |
|---|---|---|---|
| Deed | $240,000 | Dv Abstract Llc | |
| Deed | -- | None Available | |
| Special Warranty Deed | -- | None Available | |
| Sheriffs Deed | $153,812 | None Available | |
| Deed | $232,000 | None Available | |
| Deed | $224,900 | -- |
Mortgage History
| Date | Status | Loan Amount | Loan Type |
|---|---|---|---|
| Open | $40,000 | Credit Line Revolving | |
| Open | $236,135 | FHA | |
| Closed | $235,653 | FHA | |
| Previous Owner | $267,699 | VA | |
| Previous Owner | $265,735 | VA | |
| Previous Owner | $266,394 | VA | |
| Previous Owner | $251,450 | VA | |
| Previous Owner | $236,950 | VA | |
| Previous Owner | $183,900 | Fannie Mae Freddie Mac |
Property History
| Date | Event | Price | Change | Sq Ft Price |
|---|---|---|---|---|
| 09/28/2018 09/28/18 | Sold | $240,000 | 0.0% | $168 / Sq Ft |
| 08/13/2018 08/13/18 | Pending | -- | -- | -- |
| 07/16/2018 07/16/18 | Price Changed | $239,900 | -2.0% | $168 / Sq Ft |
| 07/11/2018 07/11/18 | Price Changed | $244,900 | -0.8% | $171 / Sq Ft |
| 04/20/2018 04/20/18 | For Sale | $246,900 | +60.8% | $173 / Sq Ft |
| 09/30/2017 09/30/17 | Sold | $153,500 | -1.0% | $82 / Sq Ft |
| 09/30/2017 09/30/17 | Pending | -- | -- | -- |
| 09/30/2017 09/30/17 | For Sale | $155,000 | -- | $83 / Sq Ft |
Tax History Compared to Growth
Tax History
| Year | Tax Paid | Tax Assessment Tax Assessment Total Assessment is a certain percentage of the fair market value that is determined by local assessors to be the total taxable value of land and additions on the property. | Land | Improvement |
|---|---|---|---|---|
| 2024 | $1,452 | $51,300 | $10,700 | $40,600 |
| 2023 | $1,784 | $51,300 | $10,700 | $40,600 |
| 2022 | $1,815 | $51,300 | $10,700 | $40,600 |
| 2021 | $1,815 | $51,300 | $10,700 | $40,600 |
| 2020 | $1,815 | $51,300 | $10,700 | $40,600 |
| 2019 | $1,868 | $51,300 | $10,700 | $40,600 |
| 2018 | $252 | $51,300 | $10,700 | $40,600 |
| 2017 | $1,707 | $51,300 | $10,700 | $40,600 |
| 2016 | $1,707 | $51,300 | $10,700 | $40,600 |
| 2015 | $1,570 | $51,300 | $10,700 | $40,600 |
| 2014 | $1,569 | $51,300 | $10,700 | $40,600 |
Agents Affiliated with this Home
-

Seller's Agent in 2018
Jeff Stape
Compass
(302) 202-9855
11 in this area
315 Total Sales
-
S
Buyer's Agent in 2018
Stephen DiCamillo
C-21 Executive Group
(610) 636-3252
30 Total Sales
-
R
Seller's Agent in 2017
Richard Marcus
Partners Realty LLC
(302) 275-4600
35 Total Sales
-
d
Buyer's Agent in 2017
datacorrect BrightMLS
Non Subscribing Office
Map
Source: Bright MLS
MLS Number: 1000425694
APN: 06-047.00-233
- 15 N Avon Dr
- 719 Peachtree Rd
- 167 W Shelley Dr
- 6 Variton Dr
- 84 Ruby Dr
- 143 Honeywell Dr
- 943 Manor Ave N
- 1375 Parish Ave
- 3529 Naamans Dr
- 198 Honeywell Dr
- 26 Denham Ave
- 1092 Worth Ln Unit BL12
- 14 Council Trail
- 27210 Valley Run Dr Unit 210
- 27208 Valley Run Dr Unit 208
- 37 2nd Ave
- 8 Commonwealth Ave
- 48 4th Ave
- 322 New York Ave
- 14 1/2 Forrest Ave
