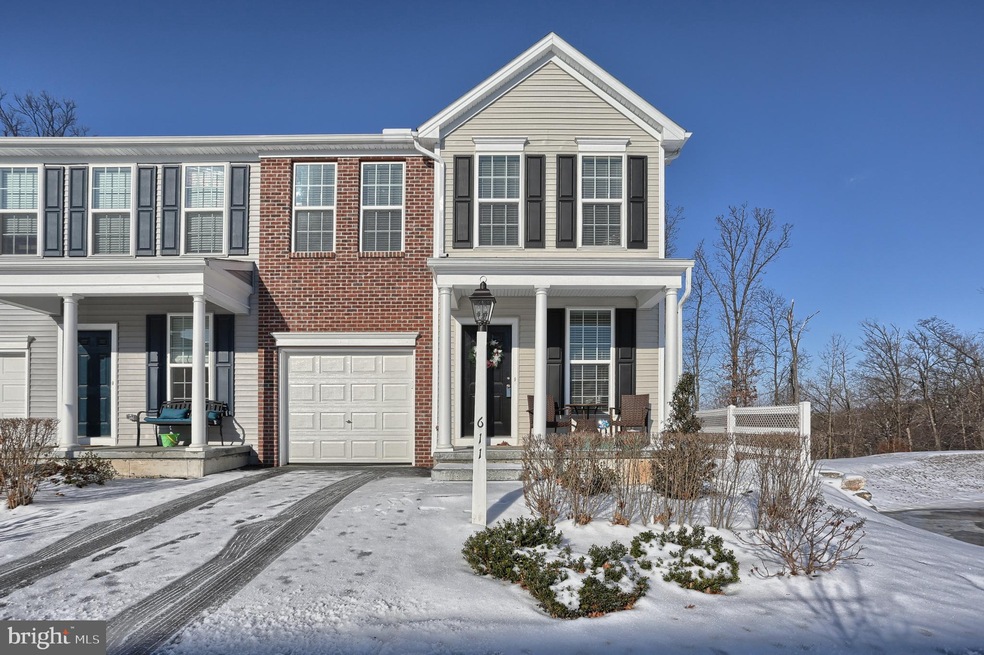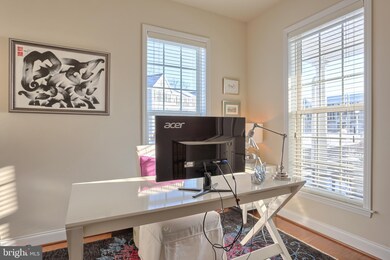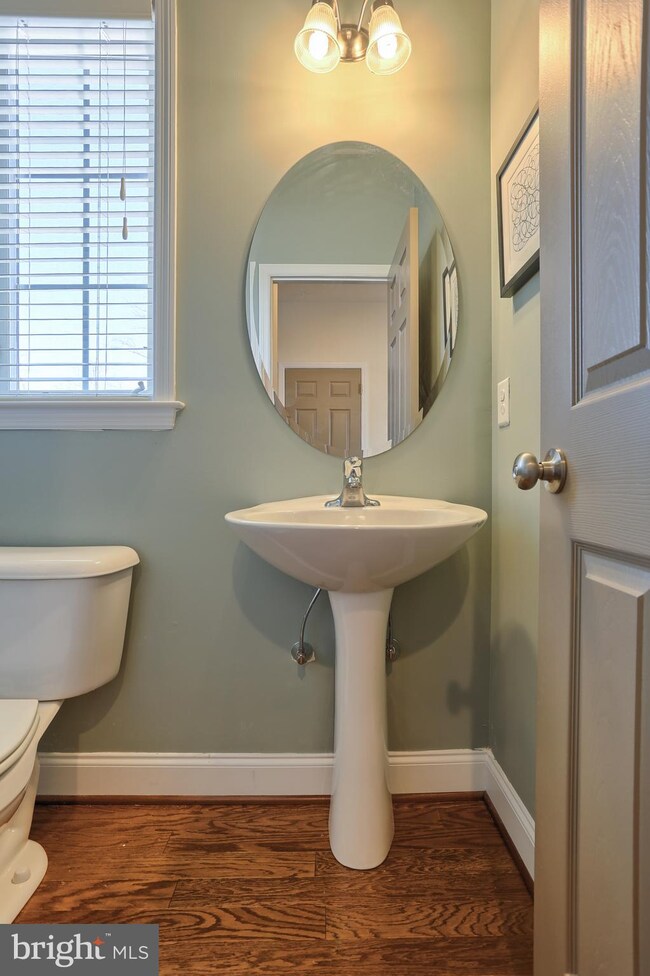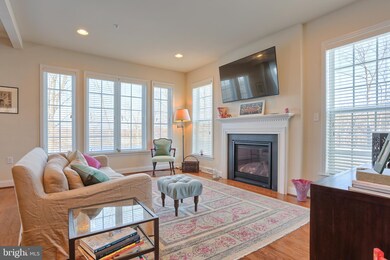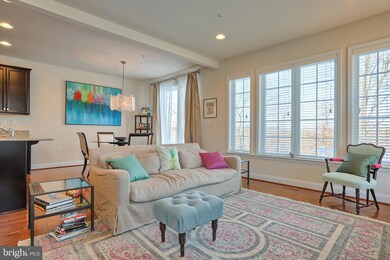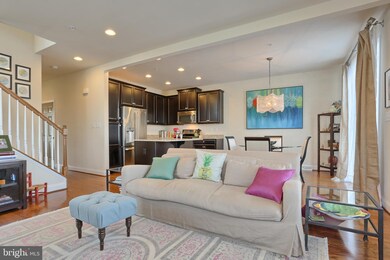
611 Whitetail Dr Hummelstown, PA 17036
Estimated Value: $357,509 - $381,000
Highlights
- Traditional Architecture
- Wood Flooring
- Den
- Hershey Elementary School Rated A
- Upgraded Countertops
- Breakfast Area or Nook
About This Home
As of March 2018The Sterling at Deer Run Commons is like new, move-in ready, executive style town home that boasts quality upgrades throughout. Attractive, sought after End unit location provides additional windows for abundance of natural light & remarkable views of the Swatara creek and a secluded & peaceful feeling. Spectacular open concept floor plan. Living room with gas fireplace & open to kitchen. Spacious eat-in Kitchen with granite counter tops & island, wood floors, stainless steel appliances & breakfast area. 1st floor den. 2nd floor features master bedroom suite with large walk-in closet includes upgraded California closet & full bath. 2 additional bedrooms that share a bath & laundry room. 1 car garage. Natural gas heat, recessed lighting & 9 ft ceiling height 1st floor. Carefree life style with HOA covering lawn, landscaping & snow removal for only $76 per month. Relax & enjoy nearby walking trails & Gelder Park. Just minutes to Hershey Medical center, Hershey Schools & Hershey attractions. Home will not last long!
Last Agent to Sell the Property
Iron Valley Real Estate of Central PA Listed on: 02/12/2018

Townhouse Details
Home Type
- Townhome
Est. Annual Taxes
- $4,487
Year Built
- Built in 2016
Lot Details
- 6,098 Sq Ft Lot
- Property is in good condition
HOA Fees
- $76 Monthly HOA Fees
Parking
- Driveway
Home Design
- Traditional Architecture
- Brick Exterior Construction
- Poured Concrete
- Frame Construction
- Asphalt Roof
- Vinyl Siding
- Concrete Perimeter Foundation
Interior Spaces
- 1,737 Sq Ft Home
- Property has 2 Levels
- Ceiling height of 9 feet or more
- Fireplace Mantel
- Entrance Foyer
- Living Room
- Dining Room
- Den
- Basement
Kitchen
- Breakfast Area or Nook
- Electric Oven or Range
- Built-In Microwave
- Dishwasher
- Stainless Steel Appliances
- Upgraded Countertops
- Disposal
Flooring
- Wood
- Carpet
Bedrooms and Bathrooms
- 3 Bedrooms
- En-Suite Primary Bedroom
- En-Suite Bathroom
Laundry
- Laundry on upper level
- Dryer
- Washer
Home Security
Outdoor Features
- Porch
Utilities
- Forced Air Heating and Cooling System
- 200+ Amp Service
- Electric Water Heater
- Cable TV Available
Listing and Financial Details
- Assessor Parcel Number 24-096-229-000-0000
Community Details
Overview
- Built by Charter Homes
- Deer Run Commons Subdivision
Security
- Fire and Smoke Detector
- Fire Sprinkler System
Ownership History
Purchase Details
Home Financials for this Owner
Home Financials are based on the most recent Mortgage that was taken out on this home.Purchase Details
Home Financials for this Owner
Home Financials are based on the most recent Mortgage that was taken out on this home.Purchase Details
Home Financials for this Owner
Home Financials are based on the most recent Mortgage that was taken out on this home.Similar Homes in Hummelstown, PA
Home Values in the Area
Average Home Value in this Area
Purchase History
| Date | Buyer | Sale Price | Title Company |
|---|---|---|---|
| Parmer Anne | $228,000 | -- | |
| Carley Elizabeth D | $244,990 | None Available | |
| Charter Homes At Hershey Inc | $65,218 | None Available |
Mortgage History
| Date | Status | Borrower | Loan Amount |
|---|---|---|---|
| Open | Parmer Anne | $49,000 | |
| Open | Parmer Anne | $214,200 | |
| Closed | Parmer Anne | $216,600 | |
| Closed | Parmer Anne | -- | |
| Previous Owner | Carley Elizabeth D | $195,920 | |
| Previous Owner | Charter Homes At Hershey Inc | $2,500,000 |
Property History
| Date | Event | Price | Change | Sq Ft Price |
|---|---|---|---|---|
| 03/23/2018 03/23/18 | Sold | $228,000 | -0.8% | $131 / Sq Ft |
| 02/22/2018 02/22/18 | Pending | -- | -- | -- |
| 02/12/2018 02/12/18 | For Sale | $229,900 | -- | $132 / Sq Ft |
Tax History Compared to Growth
Tax History
| Year | Tax Paid | Tax Assessment Tax Assessment Total Assessment is a certain percentage of the fair market value that is determined by local assessors to be the total taxable value of land and additions on the property. | Land | Improvement |
|---|---|---|---|---|
| 2025 | $5,238 | $167,600 | $28,100 | $139,500 |
| 2024 | $4,923 | $167,600 | $28,100 | $139,500 |
| 2023 | $4,835 | $167,600 | $28,100 | $139,500 |
| 2022 | $4,728 | $167,600 | $28,100 | $139,500 |
| 2021 | $4,728 | $167,600 | $28,100 | $139,500 |
| 2020 | $4,728 | $167,600 | $28,100 | $139,500 |
| 2019 | $4,643 | $167,600 | $28,100 | $139,500 |
| 2018 | $4,520 | $167,600 | $28,100 | $139,500 |
| 2017 | $4,520 | $167,600 | $28,100 | $139,500 |
| 2016 | $0 | $28,100 | $28,100 | $0 |
Agents Affiliated with this Home
-
Eric Tomko

Seller's Agent in 2018
Eric Tomko
Iron Valley Real Estate of Central PA
(717) 623-8999
75 Total Sales
-
Brittany Holtz
B
Buyer's Agent in 2018
Brittany Holtz
Today's Realty
(717) 839-1867
1 Total Sale
Map
Source: Bright MLS
MLS Number: 1000130580
APN: 24-096-229
- 722 Whitetail Dr
- 1956 Limestone Dr
- 659 Stoverdale Rd
- 1919 Limestone Dr
- 2153 Gelder Park Dr
- 2077A Raleigh Rd
- 1739 Grove St
- 906 Bruton Cove
- 2321 Raleigh Rd
- 2035 Southpoint Dr
- 177 Middletown Rd
- 1534 Macintosh Way
- 2335 Joann Ave
- 603 W High St
- 617 W Main St
- 117 S Hanover St
- 210 Division St
- 105 S Hanover St
- 115 N Landis St
- 125 Evergreen St
- 611 Whitetail Dr
- 623 Whitetail Dr
- 641 Whitetail Dr
- 519 Fawn Ln
- 500 Rayburn Ct
- 647 Whitetail Dr
- 521 Fawn Ln
- 504 Rayburn Ct
- 653 Whitetail Dr
- 523 Fawn Ln
- 640 Whitetail Dr
- 508 Rayburn Ct
- 527 Fawn Ln
- 661 Whitetail Dr
- 661 Whitetail Dr Unit 105
- 648 Whitetail Dr
- 652 Whitetail Dr
- 512 Rayburn Ct
- 656 Whitetail Dr
- 529 Fawn Ln
