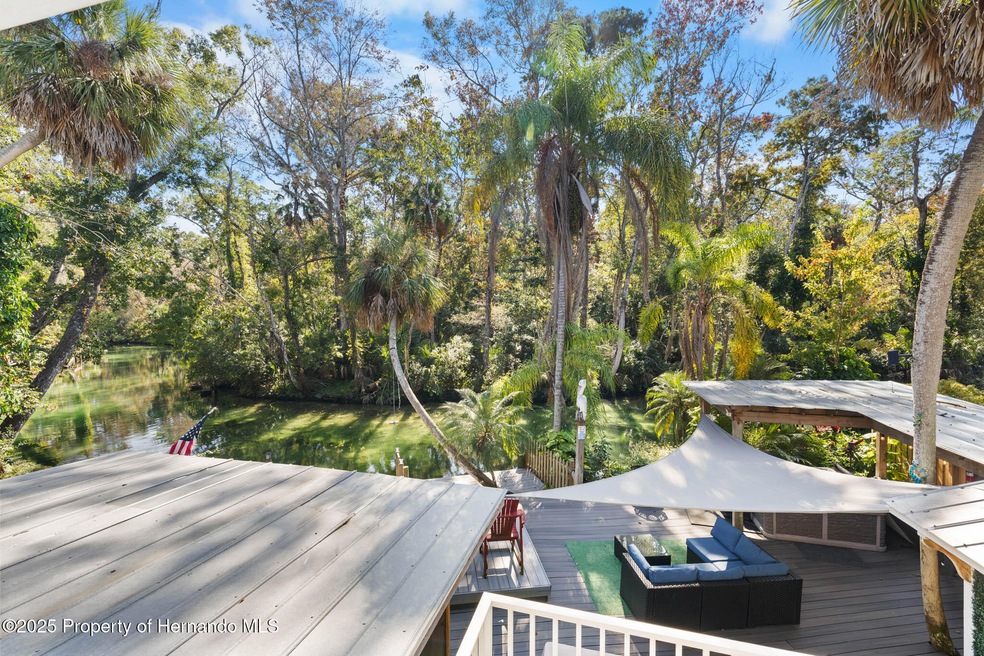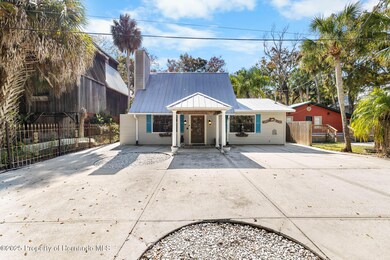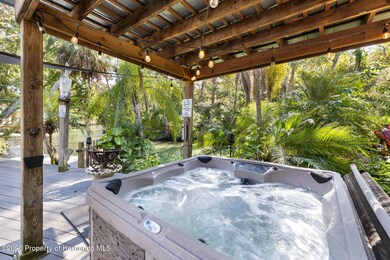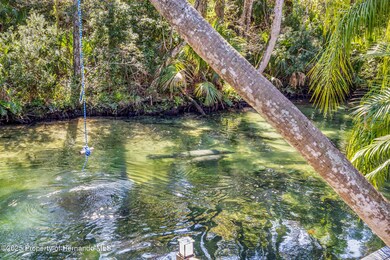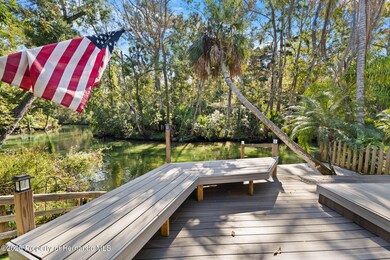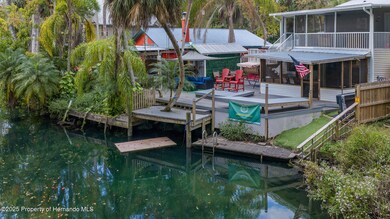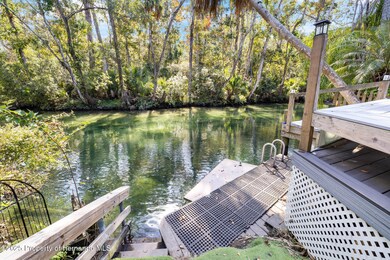6110 Bear Trail Weeki Wachee, FL 34607
Estimated payment $6,607/month
Highlights
- Docks
- River Front
- Deck
- Heated Spa
- Open Floorplan
- Cathedral Ceiling
About This Home
ONE-OF-A-KIND WATERFRONT PARADISE ON THE MAIN WEEKI WACHEE RIVER! Live where others dream of vacationing! This extraordinary property sits directly on the crystal-clear Weeki Wachee River, where you can swim, kayak, and paddle alongside manatees — right in your backyard with a no build area across the River! The backyard is a true riverfront oasis designed for entertaining. Nearly the entire area is covered in Trex decking and features a private kayak launch and wet deck for easy river access. Mature oak trees, sunshades, and a pergola create plenty of shade, while the fire pit and hot tub alongside the outdoor kitchen make it perfect for relaxing year-round. A she-shed offers additional storage, and the fully fenced yard provides privacy. Best of all — the property includes kayaks, paddleboards, and your very own john boat! The first level has a screened in porch complete with a TV and ceiling fan and access to the main home through sliders that provide access to the spacious living room with an oversized couch, arcade area, TV, and library. The open-concept kitchen allows you to enjoy river views while cooking and features two-tone cabinetry with gray bottoms and white uppers, quartz countertops, subway tile backsplash, a 36-inch glass cooktop with stainless hooded vent, built-in oven and microwave, and recessed refrigerator. The dining room boasts cathedral ceilings and a spiral staircase leading to the second level. On the main level, there are two guest bedrooms connected by a hallway with charming tongue-and-groove ceilings. Each bedroom offers a queen-sized bed, futon, and dressers, and the rear bedroom has a private entrance to the backyard. The bathroom features a walk-in shower with a glass enclosure and a floor-to-ceiling tile accent wall. The second level is accessible via the spiral staircase or exterior stairs leading to the primary suite. The master ensuite includes a tub/shower combo and a marble-top vanity. French doors with built-in blinds open from the primary bedroom to a 14x23 screened-in porch overlooking the river, complete with games, a couch, gas fire pit, table, and chairs — the ideal spot to relax and take in the view. Other notable features include a durable metal roof, a custom front door, plantation shutters on the front-facing windows, vinyl siding on the front of the home, Hardy board siding on the back, and plenty of parking. For added peace of mind, the home comes with transferable flood insurance (4,702 dollars per year) and homeowners insurance (2,219 dollars per year). The home is currently operating as an active vacation rental and future bookings can convey to the new owner. This is more than a home — it's a lifestyle. Live, play, and unwind on the famous Weeki Wachee River. Homes like this rarely become available... schedule your private showing today!
Open House Schedule
-
Saturday, February 21, 202611:00 am to 1:00 pm2/21/2026 11:00:00 AM +00:002/21/2026 1:00:00 PM +00:00Add to Calendar
Home Details
Home Type
- Single Family
Est. Annual Taxes
- $5,106
Year Built
- Built in 1982 | Remodeled
Lot Details
- 4,807 Sq Ft Lot
- River Front
- Home fronts a canal
- Property fronts a county road
- Privacy Fence
- Wood Fence
- Property is zoned R1A
Parking
- Assigned Parking
Home Design
- Metal Roof
- Vinyl Siding
Interior Spaces
- 1,545 Sq Ft Home
- 2-Story Property
- Open Floorplan
- Central Vacuum
- Built-In Features
- Cathedral Ceiling
- Ceiling Fan
- Plantation Shutters
- Screened Porch
- Water Views
Kitchen
- Electric Oven
- Electric Cooktop
- Microwave
- Dishwasher
- Disposal
Flooring
- Carpet
- Tile
- Vinyl
Bedrooms and Bathrooms
- 3 Bedrooms
- Split Bedroom Floorplan
- Walk-In Closet
- 2 Full Bathrooms
Laundry
- Dryer
- Washer
Pool
- Heated Spa
- Above Ground Spa
Outdoor Features
- River Access
- Docks
- Deck
- Patio
- Outdoor Kitchen
- Gazebo
- Shed
Schools
- Westside Elementary School
- Fox Chapel Middle School
- Weeki Wachee High School
Utilities
- Central Heating and Cooling System
- Tankless Water Heater
Community Details
- No Home Owners Association
- Weeki Wachee Shores Unit 1 Subdivision
Listing and Financial Details
- Tax Lot 004
- Assessor Parcel Number R32 222 17 4190 0000 0040
Map
Home Values in the Area
Average Home Value in this Area
Tax History
| Year | Tax Paid | Tax Assessment Tax Assessment Total Assessment is a certain percentage of the fair market value that is determined by local assessors to be the total taxable value of land and additions on the property. | Land | Improvement |
|---|---|---|---|---|
| 2025 | $5,106 | $325,389 | $128,587 | $196,802 |
| 2024 | $4,635 | $264,711 | -- | -- |
| 2023 | $4,635 | $240,646 | $0 | $0 |
| 2022 | $4,205 | $218,769 | $0 | $0 |
| 2021 | $3,603 | $198,881 | $74,509 | $124,372 |
| 2020 | $3,046 | $173,877 | $65,375 | $108,502 |
| 2019 | $3,007 | $165,916 | $63,068 | $102,848 |
| 2018 | $2,434 | $158,383 | $63,068 | $95,315 |
| 2017 | $2,554 | $144,170 | $60,088 | $84,082 |
| 2016 | $1,411 | $112,711 | $0 | $0 |
| 2015 | $1,419 | $111,928 | $0 | $0 |
| 2014 | $1,391 | $111,040 | $0 | $0 |
Property History
| Date | Event | Price | List to Sale | Price per Sq Ft | Prior Sale |
|---|---|---|---|---|---|
| 11/20/2025 11/20/25 | For Sale | $1,200,000 | +9.1% | $777 / Sq Ft | |
| 11/04/2024 11/04/24 | Sold | $1,100,000 | -15.4% | $653 / Sq Ft | View Prior Sale |
| 08/27/2024 08/27/24 | Pending | -- | -- | -- | |
| 07/03/2024 07/03/24 | For Sale | $1,300,000 | +364.3% | $772 / Sq Ft | |
| 04/15/2016 04/15/16 | Sold | $280,000 | 0.0% | $246 / Sq Ft | View Prior Sale |
| 04/15/2016 04/15/16 | Sold | $280,000 | 0.0% | $229 / Sq Ft | View Prior Sale |
| 04/03/2016 04/03/16 | Pending | -- | -- | -- | |
| 03/04/2016 03/04/16 | Pending | -- | -- | -- | |
| 03/01/2016 03/01/16 | For Sale | $280,000 | -6.6% | $229 / Sq Ft | |
| 01/06/2016 01/06/16 | For Sale | $299,900 | -- | $263 / Sq Ft |
Purchase History
| Date | Type | Sale Price | Title Company |
|---|---|---|---|
| Warranty Deed | $1,100,000 | Masterpiece Title | |
| Warranty Deed | $1,100,000 | Masterpiece Title | |
| Special Warranty Deed | $100 | None Listed On Document | |
| Warranty Deed | $375,000 | Attorney | |
| Warranty Deed | $280,000 | Attorney | |
| Warranty Deed | $45,800 | -- |
Mortgage History
| Date | Status | Loan Amount | Loan Type |
|---|---|---|---|
| Open | $770,000 | New Conventional | |
| Closed | $770,000 | New Conventional | |
| Previous Owner | $25,000 | No Value Available |
Source: Hernando County Association of REALTORS®
MLS Number: 2256777
APN: R32-222-17-4190-0000-0040
- 6194 Bear Trail
- 0 Waverly Rd
- 6120 Waverly Rd
- 7206 Bethesda Ct
- 7247 Aberdeen Ct
- 7260 Aberdeen Ct
- 7244 Coventry Ct
- 7271 Aberdeen Ct
- 7286 Aberdeen Ct
- 7287 Aberdeen Ct
- 6333 Bear Trail
- 7288 Coventry Ct
- 6274 Fine St
- 7287 Coventry Ct
- 6427 W Richard Dr
- 6297 Fine St
- 7154 Algonquin St
- 6394 Richard Dr
- 6380 Richard Dr
- 5469 Darlene St
- 6715 W Richard Dr
- 6432 Finance Ave
- 6125 Beacon Point Dr
- 6403 River Lodge Ln
- 7505 Jomel Dr
- 7480 Aloe Dr
- 7251 Mcginnes Ct
- 8992 Hernando Way
- 4398 Plumosa St
- 9003 Nakoma Way Unit ID1234465P
- 4300 Bridgewater Club Loop
- 7744 St Andrews Blvd Unit 1
- 9135 Lingrove Rd
- 7744 Saint Andrews Blvd
- 9187 Lingrove Rd
- 8006 Picketts Ct
- 8006 Picketts Ct
- 8983 Wade St Unit 9306
- 3396 Minnow Creek Dr Unit ID1322519P
- 4157 Sugarfoot Dr
Ask me questions while you tour the home.
