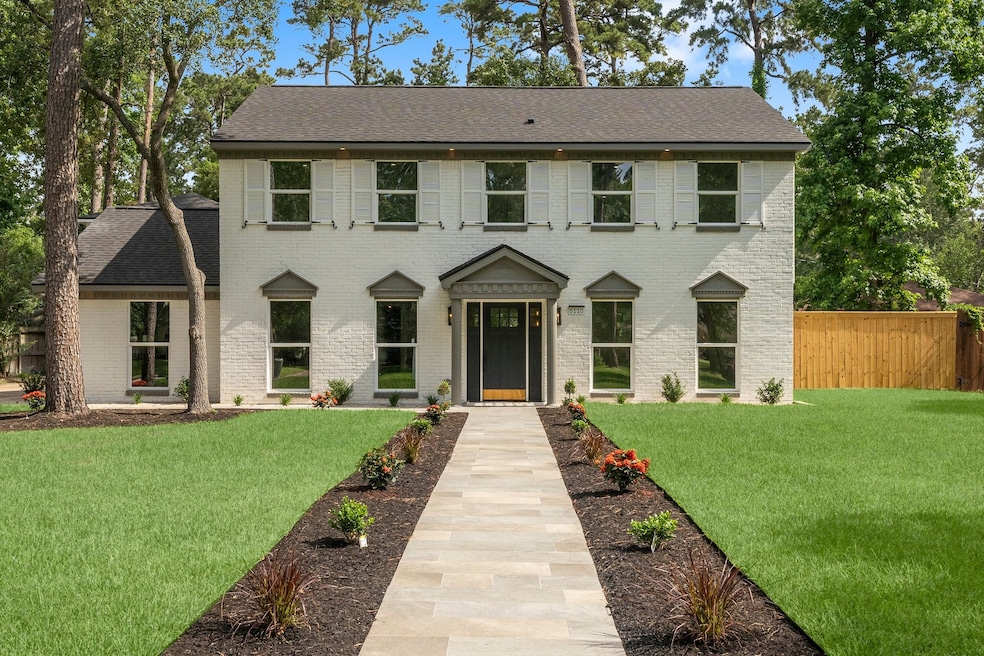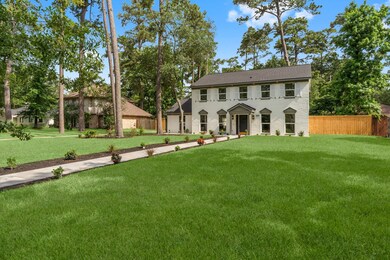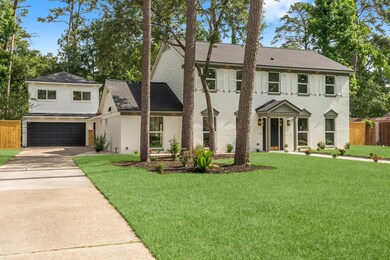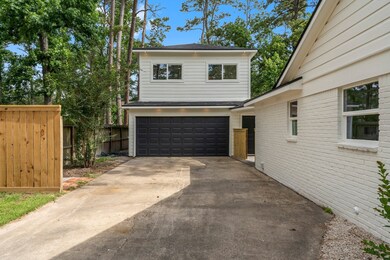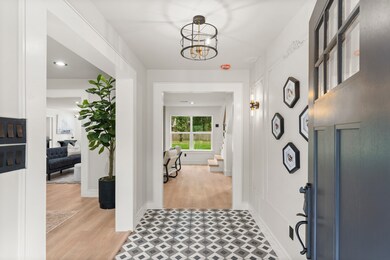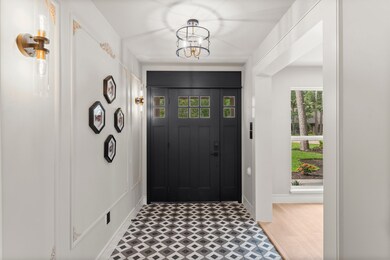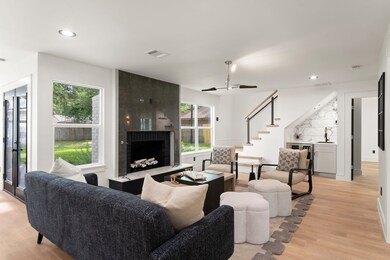
6110 Darby Way Spring, TX 77389
North Hampton NeighborhoodHighlights
- Golf Course Community
- Garage Apartment
- Maid or Guest Quarters
- Northampton Elementary School Rated A-
- Clubhouse
- Deck
About This Home
As of June 2025Welcome to this beautifully remodeled home nestled in Northampton, where modern elegance meets timeless charm. Every detail has been carefully curated to offer comfort, style, and functionality. Step inside to discover a stunning open-concept kitchen featuring custom soft-close cabinetry, a dual-zone wine fridge, and a showstopping waterfall island—perfect for entertaining. Gorgeous tile walkways lead you to the front entry, creating a cohesive, high-end feel. Unique to this property is a fully equipped apartment suite, ideal for multigenerational living, guests, or rental income. It features a private bedroom, a full kitchen, and its own fireplace—providing both privacy and comfort. With thoughtful updates, luxurious finishes, and a prime location, this home is truly one of a kind. Don’t miss your opportunity to own this modern masterpiece in an established, sought-after neighborhood.
Home Details
Home Type
- Single Family
Est. Annual Taxes
- $7,999
Year Built
- Built in 1969
Lot Details
- 0.35 Acre Lot
- Back Yard Fenced
HOA Fees
- $33 Monthly HOA Fees
Parking
- 2 Car Detached Garage
- Garage Apartment
- Oversized Parking
- Garage Door Opener
Home Design
- Contemporary Architecture
- Traditional Architecture
- Brick Exterior Construction
- Slab Foundation
- Composition Roof
Interior Spaces
- 2,569 Sq Ft Home
- 2-Story Property
- 3 Fireplaces
- Electric Fireplace
- Gas Fireplace
- Formal Entry
- Family Room Off Kitchen
- Living Room
- Breakfast Room
- Dining Room
- Utility Room
Kitchen
- Walk-In Pantry
- Gas Oven
- Gas Cooktop
- Dishwasher
- Kitchen Island
- Quartz Countertops
- Self-Closing Drawers and Cabinet Doors
- Disposal
Flooring
- Carpet
- Vinyl Plank
- Vinyl
Bedrooms and Bathrooms
- 6 Bedrooms
- Maid or Guest Quarters
Laundry
- Dryer
- Washer
Outdoor Features
- Deck
- Patio
Schools
- Northampton Elementary School
- Hildebrandt Intermediate School
- Klein Oak High School
Utilities
- Cooling System Powered By Gas
- Central Heating and Cooling System
Community Details
Overview
- Northampton HOA, Phone Number (281) 537-0957
- Northampton Subdivision
Amenities
- Clubhouse
Recreation
- Golf Course Community
- Community Playground
- Community Pool
- Park
Ownership History
Purchase Details
Home Financials for this Owner
Home Financials are based on the most recent Mortgage that was taken out on this home.Purchase Details
Home Financials for this Owner
Home Financials are based on the most recent Mortgage that was taken out on this home.Purchase Details
Purchase Details
Purchase Details
Similar Homes in Spring, TX
Home Values in the Area
Average Home Value in this Area
Purchase History
| Date | Type | Sale Price | Title Company |
|---|---|---|---|
| Deed | -- | Riverway Title | |
| Warranty Deed | -- | Riverway Title | |
| Warranty Deed | -- | Infinity Title Company | |
| Trustee Deed | -- | None Available | |
| Warranty Deed | -- | First American Title |
Mortgage History
| Date | Status | Loan Amount | Loan Type |
|---|---|---|---|
| Open | $536,750 | New Conventional |
Property History
| Date | Event | Price | Change | Sq Ft Price |
|---|---|---|---|---|
| 06/30/2025 06/30/25 | Sold | -- | -- | -- |
| 05/22/2025 05/22/25 | Pending | -- | -- | -- |
| 05/16/2025 05/16/25 | For Sale | $625,000 | +166.0% | $243 / Sq Ft |
| 01/17/2025 01/17/25 | Sold | -- | -- | -- |
| 01/07/2025 01/07/25 | Pending | -- | -- | -- |
| 01/02/2025 01/02/25 | For Sale | $235,000 | -- | $95 / Sq Ft |
Tax History Compared to Growth
Tax History
| Year | Tax Paid | Tax Assessment Tax Assessment Total Assessment is a certain percentage of the fair market value that is determined by local assessors to be the total taxable value of land and additions on the property. | Land | Improvement |
|---|---|---|---|---|
| 2024 | $7,999 | $340,791 | $78,030 | $262,761 |
| 2023 | $7,999 | $345,727 | $78,030 | $267,697 |
| 2022 | $7,903 | $316,567 | $78,030 | $238,537 |
| 2021 | $6,567 | $253,599 | $62,424 | $191,175 |
| 2020 | $6,227 | $224,095 | $46,818 | $177,277 |
| 2019 | $6,465 | $224,095 | $46,818 | $177,277 |
| 2018 | $2,607 | $207,325 | $46,818 | $160,507 |
| 2017 | $5,998 | $207,325 | $46,818 | $160,507 |
| 2016 | $5,703 | $241,767 | $46,818 | $194,949 |
| 2015 | $4,237 | $226,572 | $46,818 | $179,754 |
| 2014 | $4,237 | $177,748 | $21,459 | $156,289 |
Agents Affiliated with this Home
-
Nicky Gomez

Seller's Agent in 2025
Nicky Gomez
CB&A, Realtors
(832) 998-3958
4 in this area
228 Total Sales
-
Honey Dunlap

Seller's Agent in 2025
Honey Dunlap
Honey & Company Realty
(346) 268-9388
159 in this area
407 Total Sales
-
Belinda Lopez
B
Buyer's Agent in 2025
Belinda Lopez
Texas United Realty
(832) 237-9200
1 in this area
48 Total Sales
-
Hillary Chaires
H
Buyer's Agent in 2025
Hillary Chaires
CB&A, Realtors
(832) 610-7419
1 in this area
26 Total Sales
Map
Source: Houston Association of REALTORS®
MLS Number: 49401705
APN: 1004670000030
- 6102 Darby Way
- 6115 Darby Way
- 6034 Craigway Rd
- 6030 Craigway Rd
- 6211 Darby Way
- 6227 Fawnwood Dr
- 23602 Thortons Park Ln
- 6215 Glenhill Dr
- 6319 Craigway Rd
- 6307 Bayonne Dr
- 6226 Allentown Dr
- 6103 Allentown Dr
- 6326 Bayonne Dr
- 6411 Elmgrove Rd
- 6322 Allentown Dr
- 6315 Allentown Dr
- 6302 Hickorycrest Dr
- 6415 Darby Way
- 5823 Stratton Woods Dr
- 23822 Northcrest Dr
