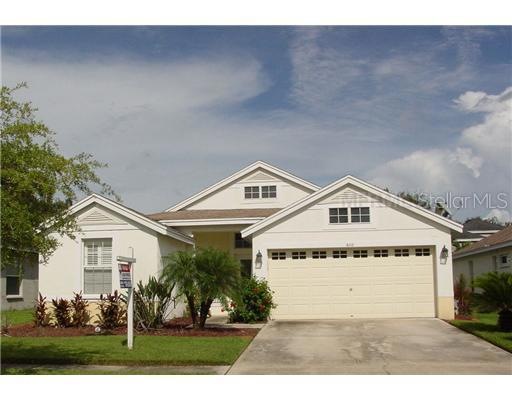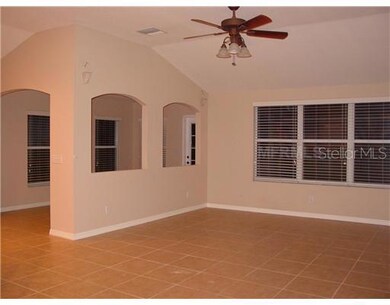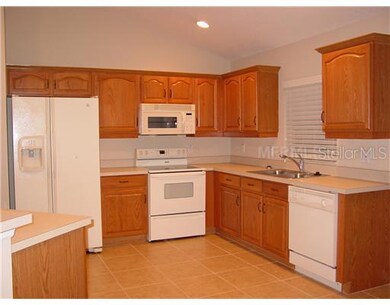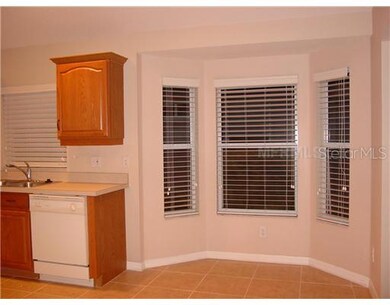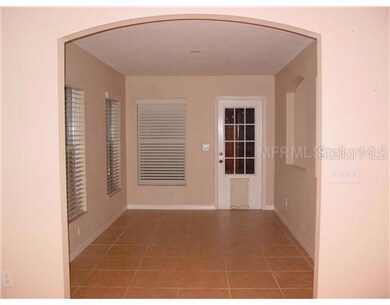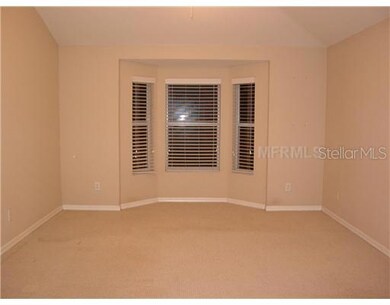6110 Gannetside Place Unit 1 Lithia, FL 33547
FishHawk Ranch NeighborhoodEstimated Value: $381,526 - $454,000
Highlights
- Fitness Center
- Open Floorplan
- High Ceiling
- Bevis Elementary School Rated A
- Sun or Florida Room
- Great Room
About This Home
As of June 2012"Short Sale", Active with Contract. approved price of $151,400 on 3/5/2012. Mature landscaping and decorative curbing encase the outside; enter thru the elegant double paned stained glass door and note the home looks larger thanthe stated square footage. Great room concept with open eat-in kitchen, breakfast bar and separate formal dining. The living area is wired for surround sound, is spacious and would accommodate most furnishings. There is an abundance of oak cabinetry and counter space with a complete Maytag appliance package included. An additional Sun room / Florida room is attached to the back of the home that has endless possibilities. The layout is a split bedroom plan with two secluded bedrooms in the front ofthe home w/shared hall and bath. Plantation shutters add charm to some of the rooms. The master suite boasts measures a whopping 13'x18' w/his and her walk-in closets, and bay window, perfect for a separate sitting area. Master bath w/dual sinks, garden tub and separate shower stall. Fishhawk is a great community offering amenities unparalleled by many others. Several pools, both heated, unheated and lap; skate park, movie theatre, club houses, aquatic center w/water fall and slide, miles of walking/biking trails, tennis and great schools.
Home Details
Home Type
- Single Family
Est. Annual Taxes
- $3,704
Year Built
- Built in 2003
Lot Details
- 5,772 Sq Ft Lot
- Lot Dimensions are 52.0x111.0
- Mature Landscaping
- Landscaped with Trees
- Property is zoned PD-MU
HOA Fees
- $8 Monthly HOA Fees
Parking
- 2 Car Attached Garage
Home Design
- Slab Foundation
- Shingle Roof
- Block Exterior
- Stucco
Interior Spaces
- 1,848 Sq Ft Home
- Open Floorplan
- High Ceiling
- Ceiling Fan
- Blinds
- Sliding Doors
- Great Room
- Formal Dining Room
- Sun or Florida Room
- Fire and Smoke Detector
Kitchen
- Eat-In Kitchen
- Range
- Microwave
- Dishwasher
Flooring
- Carpet
- Ceramic Tile
Bedrooms and Bathrooms
- 3 Bedrooms
- Split Bedroom Floorplan
- 2 Full Bathrooms
Laundry
- Dryer
- Washer
Schools
- Bevis Elementary School
- Randall Middle School
- Newsome High School
Utilities
- Central Heating and Cooling System
- Heating System Uses Natural Gas
- High Speed Internet
- Cable TV Available
Listing and Financial Details
- Visit Down Payment Resource Website
- Legal Lot and Block 000050 / 000052
- Assessor Parcel Number U-29-30-21-61M-000052-00005.0
- $1,292 per year additional tax assessments
Community Details
Overview
- Fishhawk Ranch Ph 2 Parcel R Unit 1 Subdivision
- The community has rules related to deed restrictions
Recreation
- Tennis Courts
- Recreation Facilities
- Community Playground
- Fitness Center
- Community Pool
- Park
Ownership History
Purchase Details
Purchase Details
Home Financials for this Owner
Home Financials are based on the most recent Mortgage that was taken out on this home.Purchase Details
Home Financials for this Owner
Home Financials are based on the most recent Mortgage that was taken out on this home.Purchase Details
Home Values in the Area
Average Home Value in this Area
Purchase History
| Date | Buyer | Sale Price | Title Company |
|---|---|---|---|
| Mcdougal Roberta Louise | -- | None Listed On Document | |
| Mcdougal Roberta Louise | $156,600 | Gulfatlantic Title & Apprais | |
| Daniel Kellie D | $175,300 | Alday Donalson Title Agencie | |
| Westfield Homes Of Florida Inc | $273,300 | Fuentes & Kreischer Title Co |
Mortgage History
| Date | Status | Borrower | Loan Amount |
|---|---|---|---|
| Previous Owner | Daniel Kellie D | $166,535 |
Property History
| Date | Event | Price | List to Sale | Price per Sq Ft |
|---|---|---|---|---|
| 06/16/2014 06/16/14 | Off Market | $156,600 | -- | -- |
| 06/26/2012 06/26/12 | Sold | $156,600 | 0.0% | $85 / Sq Ft |
| 03/06/2012 03/06/12 | Pending | -- | -- | -- |
| 08/31/2011 08/31/11 | For Sale | $156,600 | -- | $85 / Sq Ft |
Tax History Compared to Growth
Tax History
| Year | Tax Paid | Tax Assessment Tax Assessment Total Assessment is a certain percentage of the fair market value that is determined by local assessors to be the total taxable value of land and additions on the property. | Land | Improvement |
|---|---|---|---|---|
| 2024 | $4,059 | $162,550 | -- | -- |
| 2023 | $3,966 | $157,816 | $0 | $0 |
| 2022 | $4,235 | $153,219 | $0 | $0 |
| 2021 | $3,973 | $148,756 | $0 | $0 |
| 2020 | $3,889 | $146,702 | $0 | $0 |
| 2019 | $3,796 | $143,404 | $0 | $0 |
| 2018 | $3,742 | $140,730 | $0 | $0 |
| 2017 | $3,706 | $179,652 | $0 | $0 |
| 2016 | $3,658 | $135,000 | $0 | $0 |
| 2015 | $3,688 | $134,062 | $0 | $0 |
| 2014 | $3,663 | $132,998 | $0 | $0 |
| 2013 | -- | $131,033 | $0 | $0 |
Map
Source: Stellar MLS
MLS Number: T2485331
APN: U-29-30-21-61M-000052-00005.0
- 6031 Gannetdale Dr
- 15513 Martinmeadow Dr
- 6107 Ibispark Dr
- 6077 Sandhill Ridge Dr
- 15531 Martinmeadow Dr
- 15731 Phoebepark Ave
- 15733 Phoebepark Ave
- 15714 Ibisridge Dr
- 5919 Phoebenest Dr
- 5926 Phoebenest Dr
- 5922 Phoebenest Dr
- 5719 Tanagerlake Rd Unit 1
- 5865 Meadowpark Place
- 5912 Wrenwater Dr
- 5842 Heronpark Place
- 5601 Tanagergrove Way
- 16001 Loneoak View Dr
- 16007 Loneoak View Dr
- 16137 Churchview Dr
- 16944 Dorman Rd
- 6112 Gannetside Place
- 6106 Gannetside Place
- 15533 Gannetglade Ln
- 6114 Gannetside Place
- 15531 Gannetglade Ln
- 15535 Gannetglade Ln
- 15529 Gannetglade Ln
- 6104 Gannetside Place
- 15537 Gannetglade Ln
- 6109 Gannetside Place
- 6107 Gannetside Place
- 6111 Gannetside Place
- 15527 Gannetglade Ln
- 6105 Gannetside Place
- 6102 Gannetside Place
- 15525 Gannetglade Ln
- 6103 Gannetside Place
- 6103 Gannetside Place
