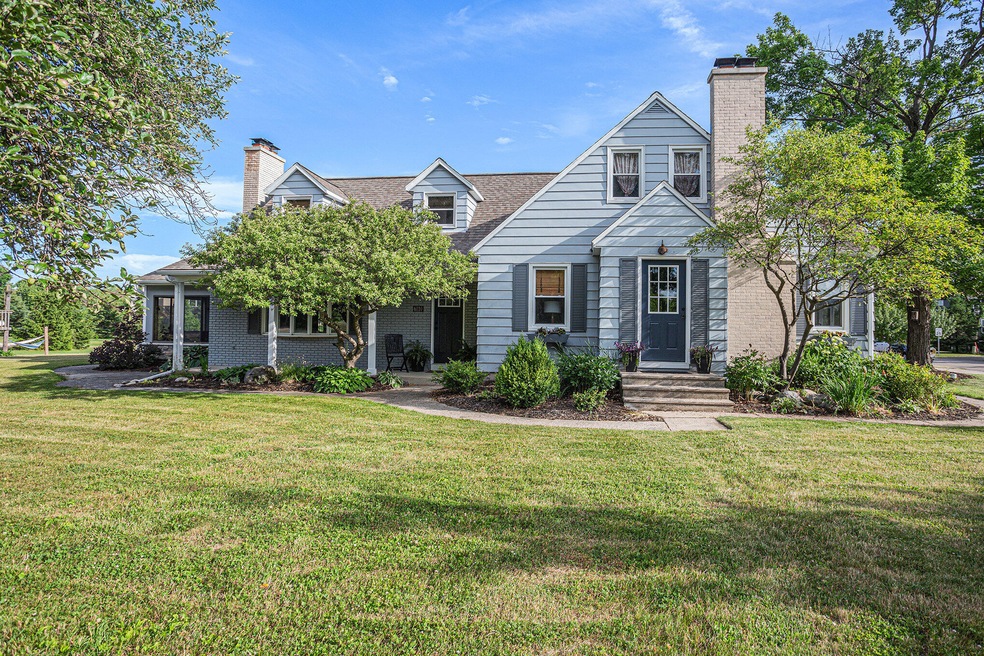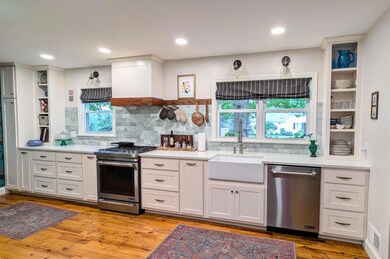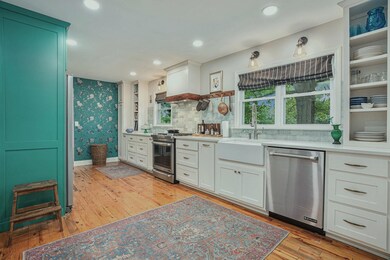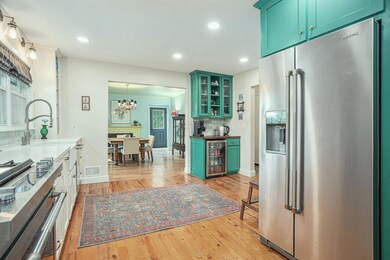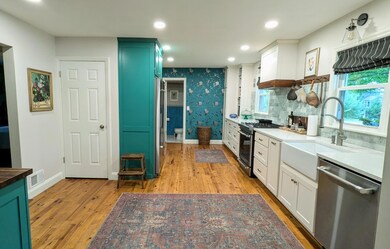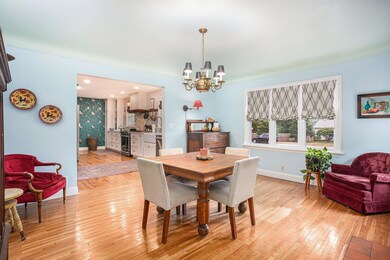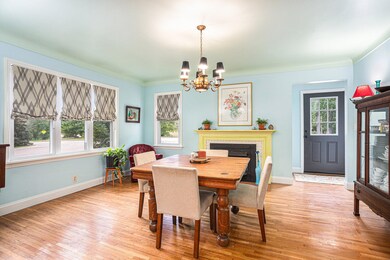
6110 Hall St SE Unit 83 Grand Rapids, MI 49546
Forest Hills NeighborhoodHighlights
- Cape Cod Architecture
- Fruit Trees
- Wood Flooring
- Ada Elementary School Rated A
- Dining Room with Fireplace
- Sun or Florida Room
About This Home
As of July 2024Looking for old house charm with all the modern updates? You found it! This five bedroom, three bath home has been completely renovated for modern living! Professionally designed kitchen with custom cabinets, quartz counters and marble backsplash, zero entry shower with glass door, all new mechanicals and more. The three-season porch provides and additional 222 SF living space you can enjoy year round due to the fireplace! The Breezeway provide another 119 SF and easy access from the kitchen to the backyard with the slider doors. 3/4 acre yard with farmhouse style playset, lots of room for outdoor living and conveniently located near the school and in the Stoneshire neighborhood. Full second kitchen in the basement and storage galore. This house is so much bigger than it looks! Showings to begin Friday, June 21 at 9am.
Last Agent to Sell the Property
The Local Element West Michigan License #6501398608 Listed on: 06/20/2024
Last Buyer's Agent
The Local Element West Michigan License #6501398608 Listed on: 06/20/2024
Home Details
Home Type
- Single Family
Est. Annual Taxes
- $3,538
Year Built
- Built in 1950
Lot Details
- 0.77 Acre Lot
- Lot Dimensions are 193 x 220
- Shrub
- Corner Lot: Yes
- Fruit Trees
- Garden
Parking
- 2 Car Attached Garage
- Side Facing Garage
- Garage Door Opener
Home Design
- Cape Cod Architecture
- Flat Roof Shape
- Brick Exterior Construction
- Asphalt Roof
- HardiePlank Siding
- Aluminum Siding
- Concrete Siding
Interior Spaces
- 2-Story Property
- Wet Bar
- Central Vacuum
- Bar Fridge
- Ceiling Fan
- Replacement Windows
- Window Treatments
- Bay Window
- Window Screens
- Mud Room
- Living Room with Fireplace
- Dining Room with Fireplace
- 4 Fireplaces
- Recreation Room with Fireplace
- Sun or Florida Room
Kitchen
- Stove
- Range
- Microwave
- Dishwasher
- Snack Bar or Counter
Flooring
- Wood
- Carpet
- Ceramic Tile
- Vinyl
Bedrooms and Bathrooms
- 5 Bedrooms | 2 Main Level Bedrooms
Laundry
- Dryer
- Washer
Finished Basement
- Basement Fills Entire Space Under The House
- Sump Pump
- Laundry in Basement
Outdoor Features
- Shed
- Storage Shed
- Play Equipment
Schools
- Pine Ridge Elementary School
- Central Middle School
Utilities
- Humidifier
- Forced Air Heating and Cooling System
- Heating System Uses Natural Gas
- Well
- Natural Gas Water Heater
- Water Softener is Owned
- High Speed Internet
- Phone Available
- Cable TV Available
Community Details
- Stoneshire Subdivision
Ownership History
Purchase Details
Home Financials for this Owner
Home Financials are based on the most recent Mortgage that was taken out on this home.Purchase Details
Home Financials for this Owner
Home Financials are based on the most recent Mortgage that was taken out on this home.Purchase Details
Purchase Details
Home Financials for this Owner
Home Financials are based on the most recent Mortgage that was taken out on this home.Similar Homes in Grand Rapids, MI
Home Values in the Area
Average Home Value in this Area
Purchase History
| Date | Type | Sale Price | Title Company |
|---|---|---|---|
| Warranty Deed | $550,000 | Sun Title | |
| Warranty Deed | $1,280,000 | None Available | |
| Warranty Deed | -- | None Available | |
| Warranty Deed | $161,900 | Metropolitan Title Co |
Mortgage History
| Date | Status | Loan Amount | Loan Type |
|---|---|---|---|
| Previous Owner | $194,650 | New Conventional | |
| Previous Owner | $194,400 | New Conventional | |
| Previous Owner | $20,000 | Commercial | |
| Previous Owner | $133,000 | New Conventional | |
| Previous Owner | $77,350 | Unknown | |
| Previous Owner | $77,350 | Unknown | |
| Previous Owner | $140,000 | New Conventional | |
| Previous Owner | $65,000 | Credit Line Revolving | |
| Previous Owner | $65,000 | Credit Line Revolving | |
| Previous Owner | $140,000 | Unknown | |
| Previous Owner | $50,000 | Credit Line Revolving | |
| Previous Owner | $129,500 | Purchase Money Mortgage | |
| Previous Owner | $55,000 | Credit Line Revolving |
Property History
| Date | Event | Price | Change | Sq Ft Price |
|---|---|---|---|---|
| 07/30/2024 07/30/24 | Sold | $550,000 | -2.7% | $152 / Sq Ft |
| 06/28/2024 06/28/24 | Pending | -- | -- | -- |
| 06/20/2024 06/20/24 | For Sale | $565,000 | -- | $156 / Sq Ft |
Tax History Compared to Growth
Tax History
| Year | Tax Paid | Tax Assessment Tax Assessment Total Assessment is a certain percentage of the fair market value that is determined by local assessors to be the total taxable value of land and additions on the property. | Land | Improvement |
|---|---|---|---|---|
| 2025 | $2,498 | $237,800 | $0 | $0 |
| 2024 | $2,498 | $221,900 | $0 | $0 |
| 2023 | $2,388 | $201,500 | $0 | $0 |
| 2022 | $3,384 | $175,600 | $0 | $0 |
| 2021 | $3,308 | $165,600 | $0 | $0 |
| 2020 | $2,230 | $154,300 | $0 | $0 |
| 2019 | $3,279 | $133,900 | $0 | $0 |
| 2018 | $3,236 | $136,700 | $0 | $0 |
| 2017 | $3,192 | $122,300 | $0 | $0 |
| 2016 | $3,081 | $112,700 | $0 | $0 |
| 2015 | -- | $112,700 | $0 | $0 |
| 2013 | -- | $93,800 | $0 | $0 |
Agents Affiliated with this Home
-
Lynette Fitzpatrick

Seller's Agent in 2024
Lynette Fitzpatrick
The Local Element West Michigan
(616) 581-2776
2 in this area
87 Total Sales
Map
Source: Southwestern Michigan Association of REALTORS®
MLS Number: 24031594
APN: 41-19-05-130-085
- 1222 Stoneshire Dr SE
- 6526 Ada Dr SE
- 715 Marbury Dr SE
- 1661 Mont Rue Dr SE
- 933 Bridge Crest Dr SE
- 955 Bridge Crest Dr SE
- 1835 Linson Ct SE
- 5479 Ada Dr SE
- 493 Edgeworthe Dr SE
- 635 Highbury Ct SE
- 745 Abbey Mill Ct SE Unit 89
- 2019 Laraway Lake Dr SE
- 6315 Lehigh Ct SE
- 521 Adapointe Dr SE
- 2011 Laraway Lake Dr SE
- 6662 Adaridge Dr SE
- 836 Meadowmeade Dr SE
- 2028 Stickley Dr SE
- 5185 Ada Dr SE
- 507 W Abbey Mill Dr SE
