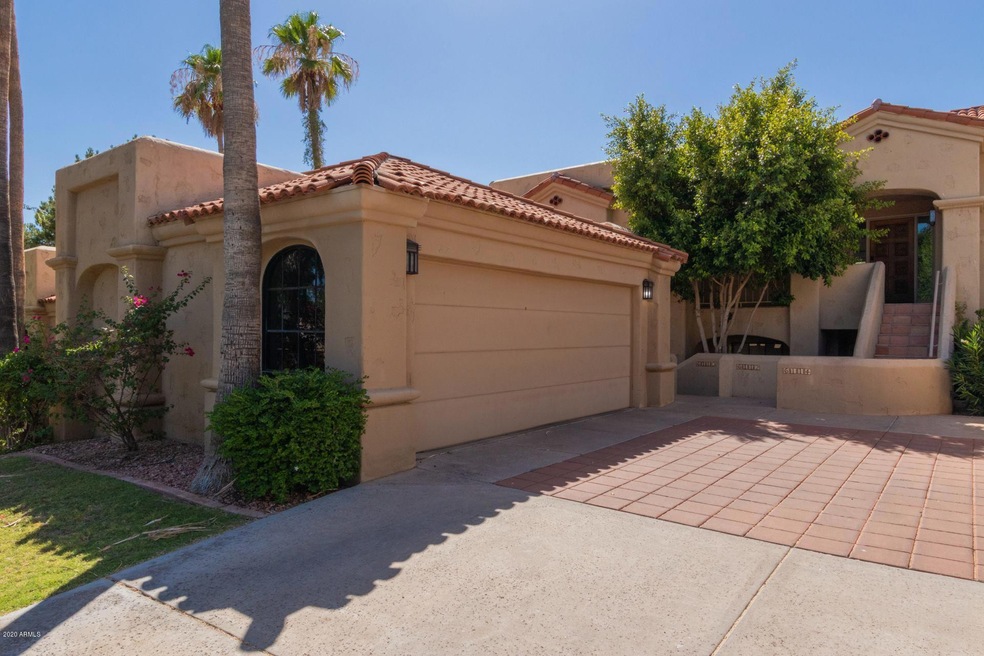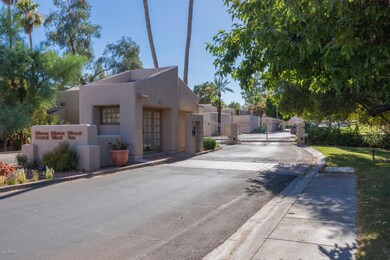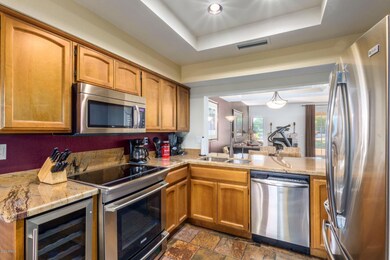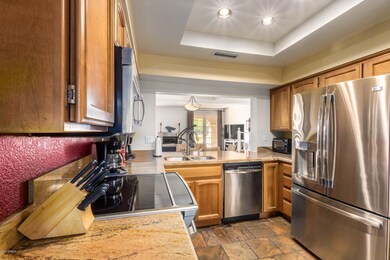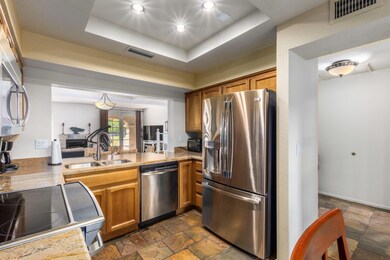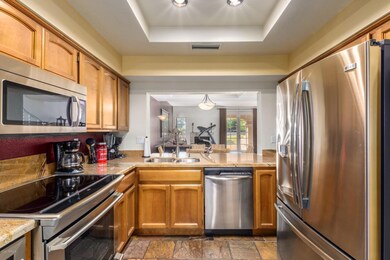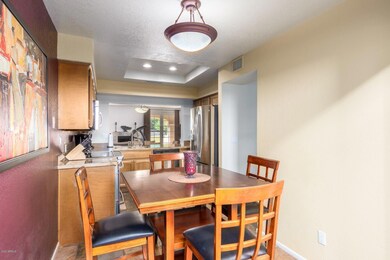
6110 N 28th St Phoenix, AZ 85016
Camelback East Village NeighborhoodHighlights
- On Golf Course
- Gated Community
- Wood Flooring
- Madison Heights Elementary School Rated A-
- Mountain View
- Spanish Architecture
About This Home
As of September 2020A rare opportunity to live in one of Phoenix's finest golf resort communities while enjoying all the conveniences of Modern Southwestern living. This exceptional two-bedroom, two-bath beauty is located along the 13th fairway of The Arizona Biltmore Links, in one of Phoenix's most desirable midtown enclaves. Completely remodeled and tastefully furnished, this home is ''curb and move-in ready'' for its new owners. You're now just moments away from top-notch entertainment, shopping and restaurants, and a mere ten minutes to Sky Harbor Airport and downtown Phoenix. The remodeled kitchen features an eat-in area, plenty of cabinet space and stainless-steel appliances, which all convey, and gorgeous granite counter tops. Laminate wood floors downstairs lead to a spacious floor plan and flowing living space including a patio with golf course views. Upstairs, both bedrooms feature their own separate well-appointed bathrooms and spacious closets with the master offering a separate patio with breathtaking views of the golf course and Piestewa Peak. Don't miss this chance to take it to the limit! This one will not last!
Last Agent to Sell the Property
Berkshire Hathaway HomeServices Arizona Properties License #SA680567000 Listed on: 06/27/2020

Townhouse Details
Home Type
- Townhome
Est. Annual Taxes
- $4,071
Year Built
- Built in 1986
Lot Details
- 728 Sq Ft Lot
- Desert faces the front of the property
- On Golf Course
- Private Streets
- Block Wall Fence
- Front Yard Sprinklers
HOA Fees
Parking
- 1 Car Detached Garage
- Garage Door Opener
Home Design
- Spanish Architecture
- Wood Frame Construction
- Tile Roof
- Built-Up Roof
- Stucco
Interior Spaces
- 1,488 Sq Ft Home
- 2-Story Property
- Furnished
- 1 Fireplace
- Mountain Views
Kitchen
- Eat-In Kitchen
- Granite Countertops
Flooring
- Wood
- Carpet
Bedrooms and Bathrooms
- 2 Bedrooms
- Primary Bathroom is a Full Bathroom
- 2.5 Bathrooms
- Dual Vanity Sinks in Primary Bathroom
Outdoor Features
- Balcony
- Patio
- Built-In Barbecue
Location
- Property is near a bus stop
Schools
- Madison Elementary School
- Madison #1 Middle School
- Camelback High School
Utilities
- Central Air
- Heating Available
- High Speed Internet
- Cable TV Available
Listing and Financial Details
- Tax Lot 73
- Assessor Parcel Number 164-69-867
Community Details
Overview
- Association fees include roof repair, ground maintenance, street maintenance, front yard maint, roof replacement, maintenance exterior
- Hope Johnson Association, Phone Number (480) 355-1190
- Abeva Association, Phone Number (602) 955-1003
- Association Phone (602) 955-1003
- Biltmore Courts 2 Amd Subdivision
Recreation
- Golf Course Community
- Heated Community Pool
- Community Spa
- Bike Trail
Security
- Gated Community
Ownership History
Purchase Details
Home Financials for this Owner
Home Financials are based on the most recent Mortgage that was taken out on this home.Purchase Details
Home Financials for this Owner
Home Financials are based on the most recent Mortgage that was taken out on this home.Purchase Details
Home Financials for this Owner
Home Financials are based on the most recent Mortgage that was taken out on this home.Purchase Details
Home Financials for this Owner
Home Financials are based on the most recent Mortgage that was taken out on this home.Purchase Details
Home Financials for this Owner
Home Financials are based on the most recent Mortgage that was taken out on this home.Purchase Details
Home Financials for this Owner
Home Financials are based on the most recent Mortgage that was taken out on this home.Similar Homes in the area
Home Values in the Area
Average Home Value in this Area
Purchase History
| Date | Type | Sale Price | Title Company |
|---|---|---|---|
| Warranty Deed | $410,000 | Lawyers Title Of Arizona Inc | |
| Warranty Deed | $275,000 | Title365 Agency | |
| Interfamily Deed Transfer | -- | Land Title Agency | |
| Interfamily Deed Transfer | -- | Fidelity Title | |
| Warranty Deed | $175,000 | Fidelity Title | |
| Warranty Deed | $143,380 | Chicago Title Insurance Co |
Mortgage History
| Date | Status | Loan Amount | Loan Type |
|---|---|---|---|
| Open | $355,500 | New Conventional | |
| Previous Owner | $220,000 | New Conventional | |
| Previous Owner | $138,900 | Purchase Money Mortgage | |
| Previous Owner | $140,000 | New Conventional | |
| Previous Owner | $83,150 | New Conventional |
Property History
| Date | Event | Price | Change | Sq Ft Price |
|---|---|---|---|---|
| 09/02/2020 09/02/20 | Sold | $395,000 | -7.0% | $265 / Sq Ft |
| 08/05/2020 08/05/20 | Pending | -- | -- | -- |
| 07/28/2020 07/28/20 | For Sale | $424,900 | 0.0% | $286 / Sq Ft |
| 07/28/2020 07/28/20 | Price Changed | $424,900 | +7.6% | $286 / Sq Ft |
| 07/14/2020 07/14/20 | Off Market | $395,000 | -- | -- |
| 07/14/2020 07/14/20 | Pending | -- | -- | -- |
| 06/27/2020 06/27/20 | For Sale | $439,900 | 0.0% | $296 / Sq Ft |
| 06/01/2016 06/01/16 | Rented | $1,900 | -54.8% | -- |
| 02/27/2016 02/27/16 | Price Changed | $4,200 | +133.3% | $3 / Sq Ft |
| 07/15/2014 07/15/14 | For Rent | $1,800 | 0.0% | -- |
| 04/24/2013 04/24/13 | Sold | $275,000 | -1.4% | $185 / Sq Ft |
| 04/20/2013 04/20/13 | Price Changed | $279,000 | 0.0% | $188 / Sq Ft |
| 03/19/2013 03/19/13 | Pending | -- | -- | -- |
| 03/08/2013 03/08/13 | Pending | -- | -- | -- |
| 01/25/2013 01/25/13 | For Sale | $279,000 | 0.0% | $188 / Sq Ft |
| 07/04/2012 07/04/12 | Rented | $1,500 | -9.1% | -- |
| 07/02/2012 07/02/12 | Under Contract | -- | -- | -- |
| 02/01/2012 02/01/12 | For Rent | $1,650 | -- | -- |
Tax History Compared to Growth
Tax History
| Year | Tax Paid | Tax Assessment Tax Assessment Total Assessment is a certain percentage of the fair market value that is determined by local assessors to be the total taxable value of land and additions on the property. | Land | Improvement |
|---|---|---|---|---|
| 2025 | $2,955 | $35,746 | -- | -- |
| 2024 | $3,784 | $34,044 | -- | -- |
| 2023 | $3,784 | $42,420 | $8,480 | $33,940 |
| 2022 | $3,663 | $34,570 | $6,910 | $27,660 |
| 2021 | $3,737 | $32,320 | $6,460 | $25,860 |
| 2020 | $4,163 | $29,710 | $5,940 | $23,770 |
| 2019 | $4,071 | $28,710 | $5,740 | $22,970 |
| 2018 | $4,433 | $27,370 | $5,470 | $21,900 |
| 2017 | $3,322 | $28,780 | $5,750 | $23,030 |
| 2016 | $3,201 | $28,170 | $5,630 | $22,540 |
| 2015 | $2,979 | $26,850 | $5,370 | $21,480 |
Agents Affiliated with this Home
-
Jane Gordon
J
Seller's Agent in 2020
Jane Gordon
Berkshire Hathaway HomeServices Arizona Properties
(602) 230-7600
3 in this area
15 Total Sales
-
Peter Sandoval

Buyer's Agent in 2020
Peter Sandoval
Compass
(480) 252-2098
4 in this area
91 Total Sales
-
Michael Swanson

Buyer Co-Listing Agent in 2020
Michael Swanson
Engel & Voelkers Scottsdale
(602) 478-3616
4 in this area
68 Total Sales
-
S
Seller's Agent in 2016
Sandy Smith
The Osselaer Company
-
Wayne Little

Seller's Agent in 2013
Wayne Little
RE/MAX
(480) 532-5479
30 Total Sales
-
Rick Koch
R
Buyer's Agent in 2013
Rick Koch
DPR Realty
(602) 369-9718
2 Total Sales
Map
Source: Arizona Regional Multiple Listing Service (ARMLS)
MLS Number: 6099599
APN: 164-69-867
- 6138 N 28th St Unit 87
- 2626 E Arizona Biltmore Cir Unit 14
- 6191 N 29th Place
- 6202 N 30th Place Unit 52
- 2505 E Palo Verde Dr
- 5801 N 25th Place Unit 3
- 5732 N 25th St
- 2413 E Rancho Dr
- 3033 E Claremont Ave
- 2737 E Arizona Biltmore Cir Unit 4
- 2737 E Arizona Biltmore Cir Unit 8
- 8 Biltmore Estates Dr Unit 110
- 2231 E Montebello Ave
- 3120 E Squaw Peak Cir
- 8 Biltmore Estate Unit 202
- 8 Biltmore Estate Unit 212
- 6602 N Arizona Biltmore Cir
- 6295 N 20th St
- 2234 E Lawrence Rd
- 6621 N Arizona Biltmore Cir
