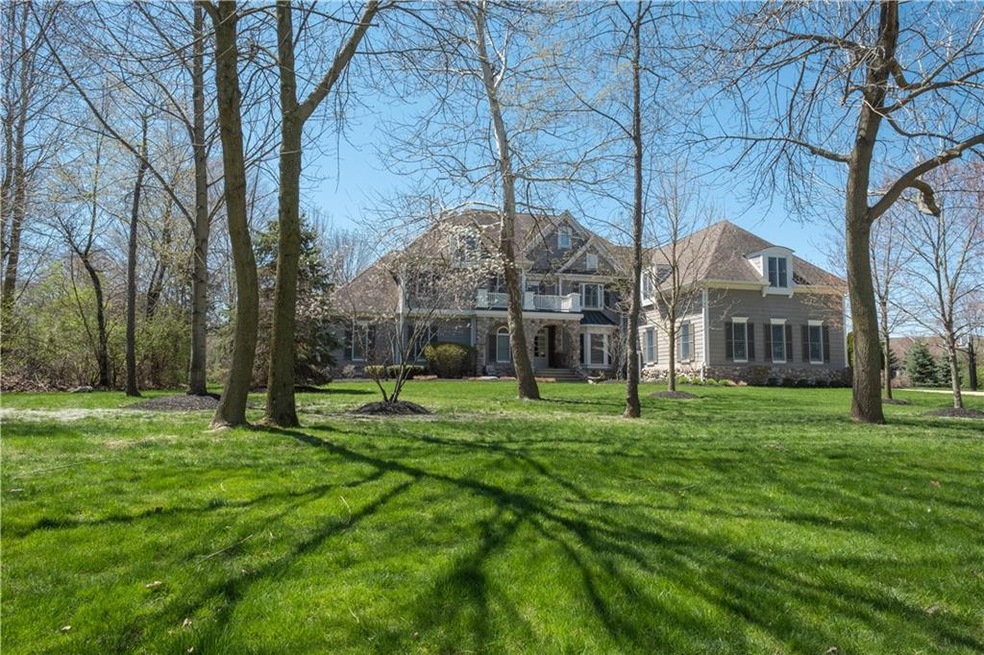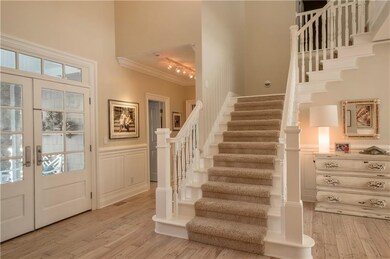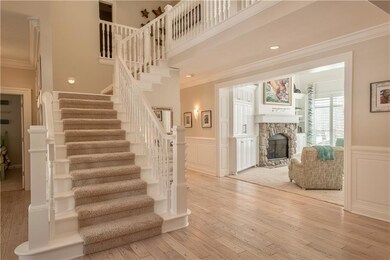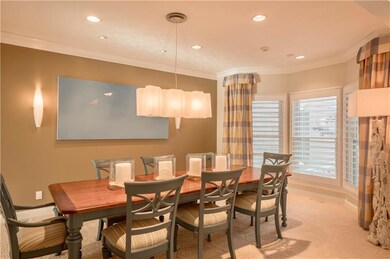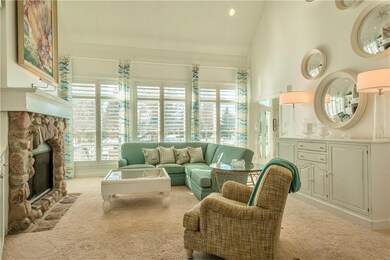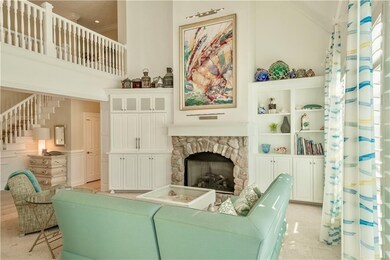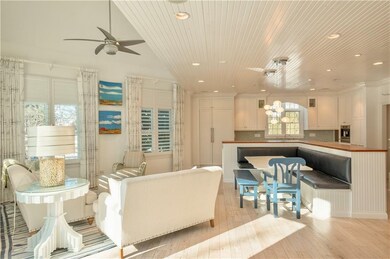
6110 Stonegate Run Zionsville, IN 46077
Estimated Value: $1,427,000 - $1,815,000
Highlights
- 1.1 Acre Lot
- Family Room with Fireplace
- French Architecture
- Stonegate Elementary School Rated A
- Vaulted Ceiling
- Double Oven
About This Home
As of August 2018Beautiful Shingle-style home located in Stonegate, one of Zionsville's most popular communities* Open, light filled home features fieldstone elements; casual, relaxed interior & wonderful outdoor entertainment area w/ in-ground pool, outdoor kitchen, pergola & fireplace* Architectural elements include vaulted ceilings, wide plank hardwds, beadboard accents & fieldstone fireplace* Main flr mstr features exposed rafters, blt-in bookcases, his & her wlk-in closets and inviting master bth* Combined eat-in ktchn / hearth rm highlighted by a beadboard ceiling and blt-in banquette* Expansive daylight bsmnt includes bar, game area, family rm, bonus rm and home office* 3 car garage* Easy access to interstates, downtown & points throughout city.
Last Agent to Sell the Property
Encore Sotheby's International License #RB14048437 Listed on: 12/29/2017

Home Details
Home Type
- Single Family
Est. Annual Taxes
- $11,424
Year Built
- Built in 2003
Lot Details
- 1.1 Acre Lot
Home Design
- French Architecture
- Cement Siding
- Concrete Perimeter Foundation
- Stone
Interior Spaces
- 2-Story Property
- Sound System
- Built-in Bookshelves
- Vaulted Ceiling
- Family Room with Fireplace
- 2 Fireplaces
- Great Room with Fireplace
- Pull Down Stairs to Attic
Kitchen
- Double Oven
- Gas Oven
- Gas Cooktop
- Microwave
- Dishwasher
- Disposal
Bedrooms and Bathrooms
- 6 Bedrooms
- Walk-In Closet
Rough-In Basement
- Sump Pump
- Basement Lookout
Home Security
- Security System Owned
- Fire and Smoke Detector
Parking
- Garage
- Driveway
Utilities
- Forced Air Heating and Cooling System
- Dual Heating Fuel
- Heating System Uses Gas
- Gas Water Heater
- Septic Tank
- Multiple Phone Lines
Community Details
- Association fees include clubhouse, insurance, maintenance, parkplayground, pool, professional mgmt, snow removal
- Stonegate Subdivision
- Property managed by Omni
Listing and Financial Details
- Assessor Parcel Number 060405000003011005
Ownership History
Purchase Details
Home Financials for this Owner
Home Financials are based on the most recent Mortgage that was taken out on this home.Purchase Details
Home Financials for this Owner
Home Financials are based on the most recent Mortgage that was taken out on this home.Similar Homes in Zionsville, IN
Home Values in the Area
Average Home Value in this Area
Purchase History
| Date | Buyer | Sale Price | Title Company |
|---|---|---|---|
| Zierke Jason A | -- | None Available | |
| Guenthner Scott T | -- | -- |
Mortgage History
| Date | Status | Borrower | Loan Amount |
|---|---|---|---|
| Open | Zierke Jason A | $406,000 | |
| Closed | Zierke Jason A | $417,900 | |
| Closed | Zierke Jason A | $425,000 | |
| Previous Owner | Guenthner Scott T | $308,000 | |
| Previous Owner | Guenthner Scott T | $417,000 | |
| Previous Owner | Guenthner Scott T | $800,000 | |
| Previous Owner | Guenthner Scott T | $100,000 | |
| Previous Owner | Guenthner Scott T | $99,900 | |
| Previous Owner | Lewis Kerri Randel | $275,000 | |
| Previous Owner | Lewis David A | $335,000 | |
| Previous Owner | Lewis David A | $300,000 | |
| Previous Owner | Guenthner Scott T | $800,000 |
Property History
| Date | Event | Price | Change | Sq Ft Price |
|---|---|---|---|---|
| 08/01/2018 08/01/18 | Sold | $1,039,300 | -5.4% | $136 / Sq Ft |
| 06/28/2018 06/28/18 | Pending | -- | -- | -- |
| 05/29/2018 05/29/18 | Price Changed | $1,099,000 | -4.4% | $143 / Sq Ft |
| 05/22/2018 05/22/18 | Price Changed | $1,149,900 | -3.8% | $150 / Sq Ft |
| 12/29/2017 12/29/17 | For Sale | $1,195,000 | -- | $156 / Sq Ft |
Tax History Compared to Growth
Tax History
| Year | Tax Paid | Tax Assessment Tax Assessment Total Assessment is a certain percentage of the fair market value that is determined by local assessors to be the total taxable value of land and additions on the property. | Land | Improvement |
|---|---|---|---|---|
| 2024 | $14,648 | $1,304,000 | $154,100 | $1,149,900 |
| 2023 | $14,648 | $1,258,300 | $154,100 | $1,104,200 |
| 2022 | $14,503 | $1,240,300 | $154,100 | $1,086,200 |
| 2021 | $13,159 | $1,042,100 | $154,100 | $888,000 |
| 2020 | $12,594 | $1,017,700 | $154,100 | $863,600 |
| 2019 | $12,162 | $1,014,300 | $154,100 | $860,200 |
| 2018 | $11,302 | $945,100 | $154,100 | $791,000 |
| 2017 | $11,255 | $947,100 | $154,100 | $793,000 |
| 2016 | $11,425 | $1,039,000 | $154,100 | $884,900 |
| 2014 | $10,362 | $874,300 | $154,100 | $720,200 |
| 2013 | $10,440 | $867,900 | $154,100 | $713,800 |
Agents Affiliated with this Home
-
Michael Johnson

Seller's Agent in 2018
Michael Johnson
Encore Sotheby's International
(317) 590-3454
70 Total Sales
-
Sherill Zierke

Buyer's Agent in 2018
Sherill Zierke
F.C. Tucker Company
20 Total Sales
Map
Source: MIBOR Broker Listing Cooperative®
MLS Number: MBR21529938
APN: 06-04-05-000-003.011-005
- 7661 Carriage House Way
- 7653 Carriage House Way
- 6673 Beekman Place Unit Ste A
- 6673 Beekman Place Unit C
- 6691 Beekman Place
- 7638 Beekman Terrace
- 6655 Westminster Dr
- 6590 W Deerfield Dr
- 6648 Westminster Dr
- 7601 W Stonegate Dr
- 7501 Independence Dr
- 5975 S 800 E
- 5977 S 800 E
- 6734 W Stonegate Dr
- 820 S Eaglewood Dr
- 6344 Boulder Springs Ct
- 5455 S 800 E
- 6513 Kingsbury Way
- 6549 Wilshire Place
- 6552 Hunters Ridge S
- 6110 Stonegate Run
- 6120 Stonegate Run
- 6711 E Stonegate Dr
- 6105 Stonegate Run
- 6705 E Stonegate Dr
- 6717 E Stonegate Dr
- 6095 Stonegate Run
- 0 E Stonegate Dr
- 6723 E Stonegate Dr
- 6699 E Stonegate Dr
- 6729 E Stonegate Dr
- 6125 Stonegate Run
- 6135 Stonegate Run
- 6714 E Stonegate Dr
- 6666 E Stonegate Dr
- 6100 Stonegate Run
- 6708 E Stonegate Dr
- 7686 E Stonegate Dr
- 6693 E Stonegate Dr
- 6140 Stonegate Run
