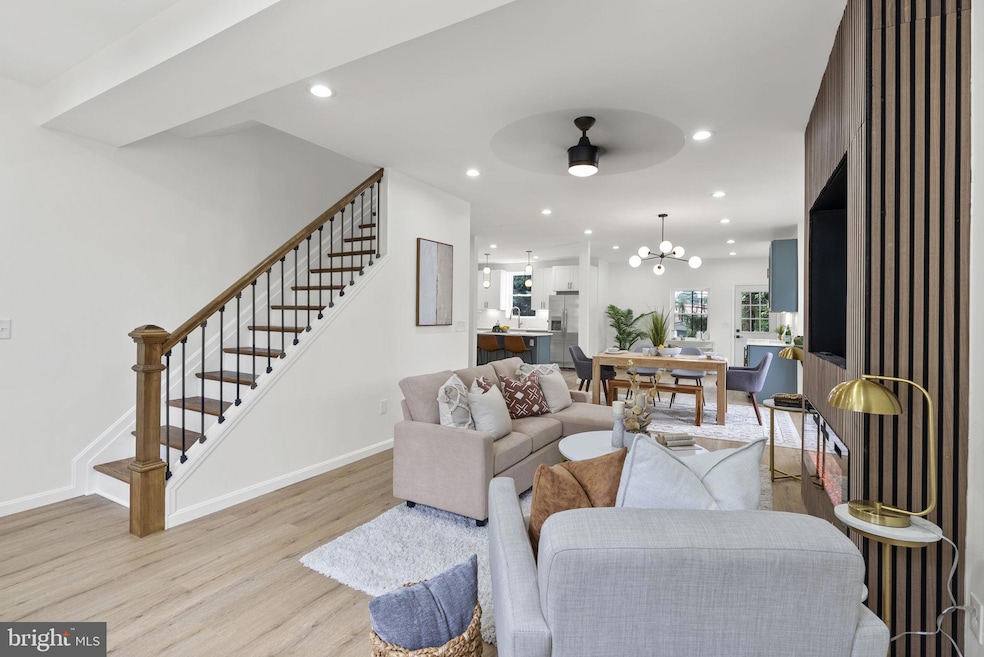
6111 Birchwood Ave Baltimore, MD 21214
Christopher NeighborhoodEstimated payment $2,630/month
Highlights
- Colonial Architecture
- No HOA
- Living Room
- Wood Flooring
- Country Kitchen
- Storage Room
About This Home
Welcome to this beautifully renovated single-family home, nestled in the heart of the charming Hamilton neighborhood. From the moment you arrive, you’ll notice the freshly landscaped front yard and private parking pad offering both curb appeal and convenience.
Step inside to discover brand-new flooring, fresh paint throughout, and an inviting open-concept layout filled with natural light. The living room exudes warmth and style, featuring a stunning electric fireplace, a custom TV mount, and elegant wood molding details.
The kitchen is a dream for both everyday cooking and entertaining, complete with stainless steel appliances, striking gold hardware, a spacious center island with breakfast bar seating, and a dedicated beverage bar with a wine fridge—perfect for cocktails or a cozy coffee corner.
Upstairs, the sunlit primary suite is a true retreat, highlighted by French doors, a generous walk-in closet, and a spa-like en-suite bathroom with a glass walk-in shower, freestanding soaking tub, and dual vanity. Two additional bedrooms and a beautifully updated full bathroom round out the upper level.
The finished basement offers versatile space—ideal for a home office, fitness area, game room, or media lounge. Out back, the expansive yard holds endless potential for outdoor entertaining, gardening, or play, and includes a storage shed for added convenience.
Don’t miss this move-in ready gem with thoughtful updates and timeless charm—schedule your tour today!
Home Details
Home Type
- Single Family
Est. Annual Taxes
- $2,650
Year Built
- Built in 1930 | Remodeled in 2025
Lot Details
- 6,098 Sq Ft Lot
- Property is Fully Fenced
Home Design
- Colonial Architecture
- Plaster Walls
- Asphalt Roof
Interior Spaces
- Property has 3 Levels
- Ceiling height of 9 feet or more
- Window Treatments
- Window Screens
- Living Room
- Dining Room
- Storage Room
- Utility Room
- Wood Flooring
- Partially Finished Basement
- Walk-Out Basement
Kitchen
- Country Kitchen
- Gas Oven or Range
- Range Hood
Bedrooms and Bathrooms
Laundry
- Dryer
- Washer
Parking
- 2 Parking Spaces
- 2 Driveway Spaces
- On-Street Parking
Accessible Home Design
- Level Entry For Accessibility
Utilities
- Forced Air Heating and Cooling System
- Cooling System Utilizes Natural Gas
- Vented Exhaust Fan
- Electric Water Heater
- Cable TV Available
Community Details
- No Home Owners Association
- Hamilton Heights Subdivision
Listing and Financial Details
- Tax Lot 008
- Assessor Parcel Number 0327315419 008
Map
Home Values in the Area
Average Home Value in this Area
Tax History
| Year | Tax Paid | Tax Assessment Tax Assessment Total Assessment is a certain percentage of the fair market value that is determined by local assessors to be the total taxable value of land and additions on the property. | Land | Improvement |
|---|---|---|---|---|
| 2025 | $2,638 | $119,067 | -- | -- |
| 2024 | $2,638 | $112,300 | $51,200 | $61,100 |
| 2023 | $2,598 | $110,067 | $0 | $0 |
| 2022 | $2,545 | $107,833 | $0 | $0 |
| 2021 | $2,492 | $105,600 | $51,200 | $54,400 |
| 2020 | $2,492 | $105,600 | $51,200 | $54,400 |
| 2019 | $2,480 | $105,600 | $51,200 | $54,400 |
| 2018 | $2,712 | $114,900 | $51,200 | $63,700 |
| 2017 | $2,700 | $114,400 | $0 | $0 |
| 2016 | $2,497 | $113,900 | $0 | $0 |
| 2015 | $2,497 | $113,400 | $0 | $0 |
| 2014 | $2,497 | $110,733 | $0 | $0 |
Property History
| Date | Event | Price | Change | Sq Ft Price |
|---|---|---|---|---|
| 07/13/2025 07/13/25 | For Sale | $439,995 | 0.0% | $202 / Sq Ft |
| 06/25/2025 06/25/25 | Price Changed | $439,995 | -- | $202 / Sq Ft |
Purchase History
| Date | Type | Sale Price | Title Company |
|---|---|---|---|
| Deed | -- | None Listed On Document | |
| Deed | $63,000 | -- |
Similar Homes in the area
Source: Bright MLS
MLS Number: MDBA2173266
APN: 5419-008
- 2701 Christopher Ave
- 2401 Hemlock Ave
- 2712 Beechland Ave
- 2318 Cloville Ave
- 6311 Fair Oaks Ave
- 2715 Louise Ave
- 2814 Hemlock Ave
- 2821 Hemlock Ave
- 2721 Louise Ave
- 6222 Catalpha Rd
- 2729 Louise Ave
- 5611 Pilgrim Rd
- 2906 Sylvan Ave
- 6210 Pilgrim Rd
- 5613 Plymouth Rd
- 5904 Harford Rd
- 2106 Cloville Ave
- 2210 Walshire Ave
- 2900 Westfield Ave
- 2801 Fleetwood Ave
- 2921 Glenmore Ave Unit 1
- 6612 Birchwood Ave
- 6502 Mcclean Blvd
- 2421-A Wellbridge Dr
- 2803 Berwick Ave
- 2077 Woodbourne Ave
- 6624 Pioneer Dr
- 3030 Pinewood Ave Unit 1st floor
- 7010 Hamlet Ave Unit CozyStudio
- 1903 Lydonlea Way
- 2814 Ailsa Ave
- 2826 Inglewood Ave
- 1906 Swansea Rd
- 1909 Swansea Rd
- 1618 Wadsworth Way
- 2502 Halcyon Ave Unit 1
- 7225 Sindall Rd
- 7238 Sindall Rd
- 1650-1660 Belvedere Ave
- 1712 Waverly Way






