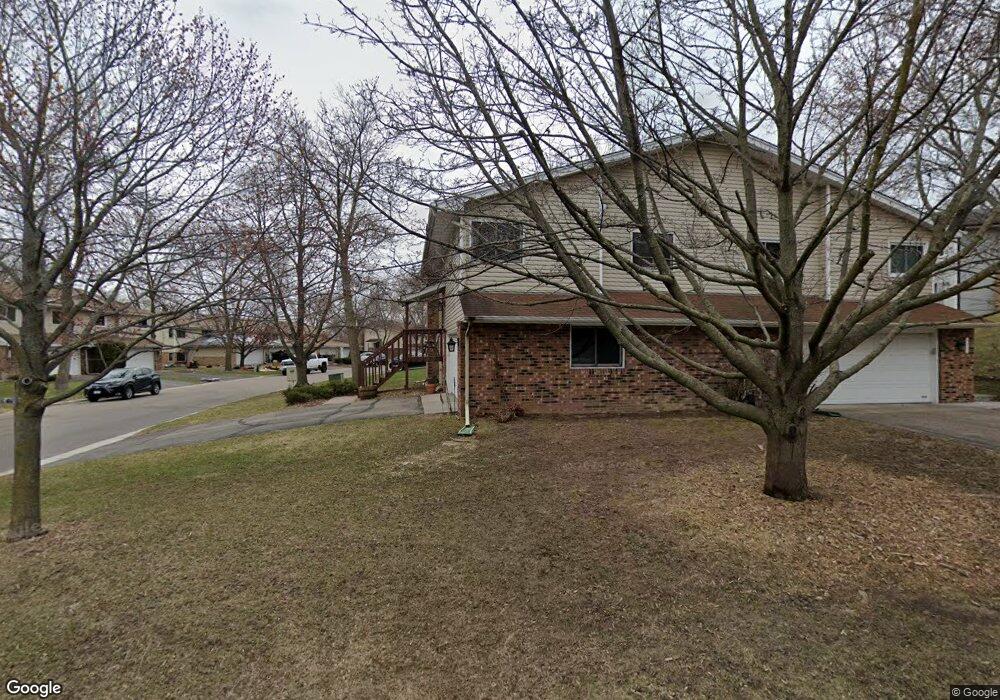6111 Creek View Ridge Minnetonka, MN 55345
Estimated Value: $318,000 - $345,000
3
Beds
2
Baths
1,020
Sq Ft
$321/Sq Ft
Est. Value
About This Home
This home is located at 6111 Creek View Ridge, Minnetonka, MN 55345 and is currently estimated at $327,434, approximately $321 per square foot. 6111 Creek View Ridge is a home located in Hennepin County with nearby schools including Clear Springs Elementary School, Minnetonka West Middle School, and Minnetonka Senior High School.
Ownership History
Date
Name
Owned For
Owner Type
Purchase Details
Closed on
Dec 15, 2017
Sold by
Weiss Margaret M
Bought by
Duevel Thomas N and Duevel Anne E
Current Estimated Value
Home Financials for this Owner
Home Financials are based on the most recent Mortgage that was taken out on this home.
Original Mortgage
$180,000
Outstanding Balance
$150,431
Interest Rate
3.75%
Mortgage Type
Adjustable Rate Mortgage/ARM
Estimated Equity
$177,003
Create a Home Valuation Report for This Property
The Home Valuation Report is an in-depth analysis detailing your home's value as well as a comparison with similar homes in the area
Home Values in the Area
Average Home Value in this Area
Purchase History
| Date | Buyer | Sale Price | Title Company |
|---|---|---|---|
| Duevel Thomas N | $225,000 | Burnet Title |
Source: Public Records
Mortgage History
| Date | Status | Borrower | Loan Amount |
|---|---|---|---|
| Open | Duevel Thomas N | $180,000 |
Source: Public Records
Tax History Compared to Growth
Tax History
| Year | Tax Paid | Tax Assessment Tax Assessment Total Assessment is a certain percentage of the fair market value that is determined by local assessors to be the total taxable value of land and additions on the property. | Land | Improvement |
|---|---|---|---|---|
| 2024 | $4,135 | $326,800 | $55,500 | $271,300 |
| 2023 | $3,865 | $315,700 | $55,500 | $260,200 |
| 2022 | $3,546 | $306,100 | $55,500 | $250,600 |
| 2021 | $3,326 | $267,400 | $50,000 | $217,400 |
| 2020 | $3,271 | $252,900 | $50,000 | $202,900 |
| 2019 | $3,059 | $239,800 | $50,000 | $189,800 |
| 2018 | $3,069 | $224,900 | $50,000 | $174,900 |
| 2017 | $2,613 | $194,200 | $50,000 | $144,200 |
| 2016 | $2,213 | $168,200 | $50,000 | $118,200 |
| 2015 | $2,027 | $156,100 | $40,000 | $116,100 |
| 2014 | -- | $154,600 | $40,000 | $114,600 |
Source: Public Records
Map
Nearby Homes
- 18130 Covington Path
- 18502 Apple Tree Ct
- 5980 Covington Terrace
- 5826 Salisbury Ave
- 18863 Broadmoore Dr
- 19500 Silver Lake Trail
- 5534 Conifer Trail
- 6281 Whispering Oaks Dr
- 6285 Duck Lake Rd
- 17110 Claycross Way
- 450 Indian Hill Rd
- 460 Indian Hill Rd
- 5800 Scenic Heights Dr
- 6015 Ridge Rd
- 6620 Horseshoe Curve
- 19767 Waterford Ct
- 6060 Ridge Rd
- 19139 Maple Leaf Dr
- 16816 Excelsior Blvd
- 17238 Millwood Rd
- 6121 Creek View Ridge
- 6130 Creek View Trail
- 6131 Creek View Ridge
- 6132 Creek View Trail
- 6123 Creek View Trail
- 6125 Creek View Trail
- 6110 Creek View Ridge
- 6127 Creek View Trail
- 6121 Creek View Trail
- 6120 Creek View Ridge
- 6141 Creek View Ridge
- 6136 Creek View Trail
- 6129 Creek View Trail
- 6119 Creek View Trail
- 6138 Creek View Trail
- 6130 Creek View Ridge
- 6131 Creek View Trail
- 6151 Creek View Ridge
- 6108 Creek View Trail
- 6133 Creek View Trail
