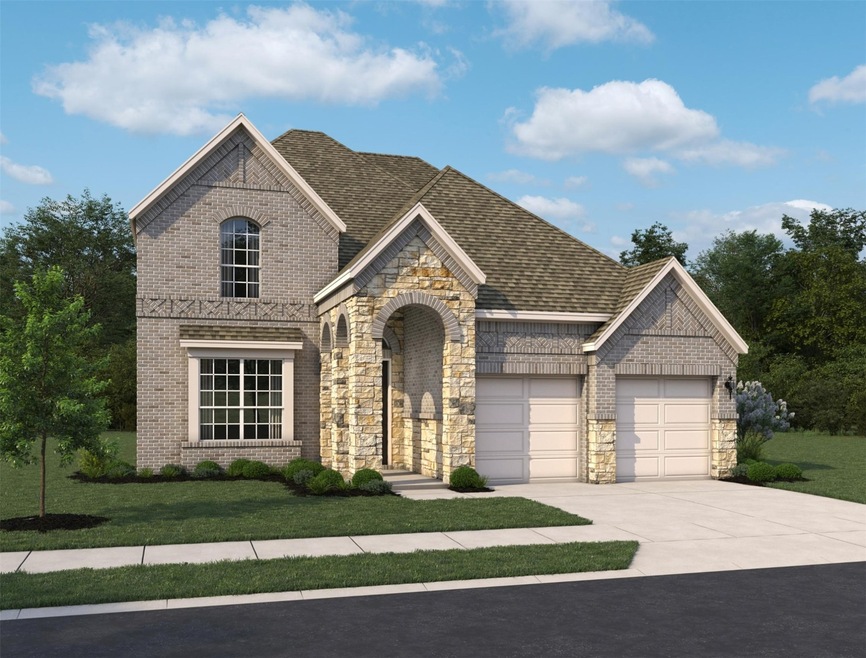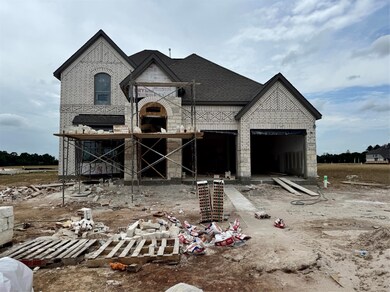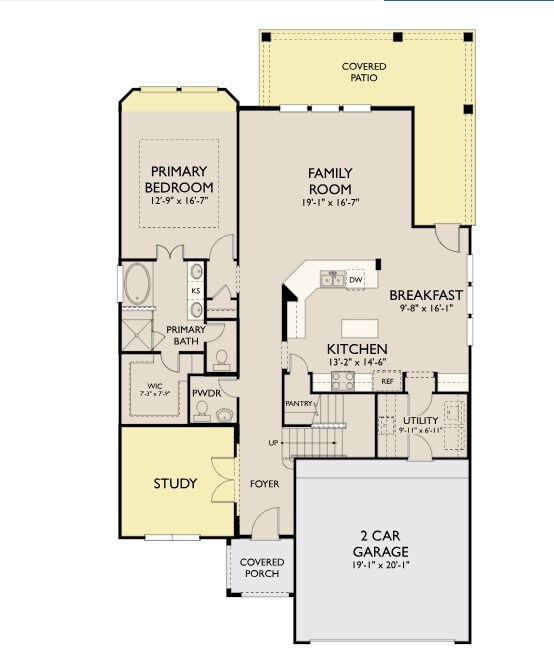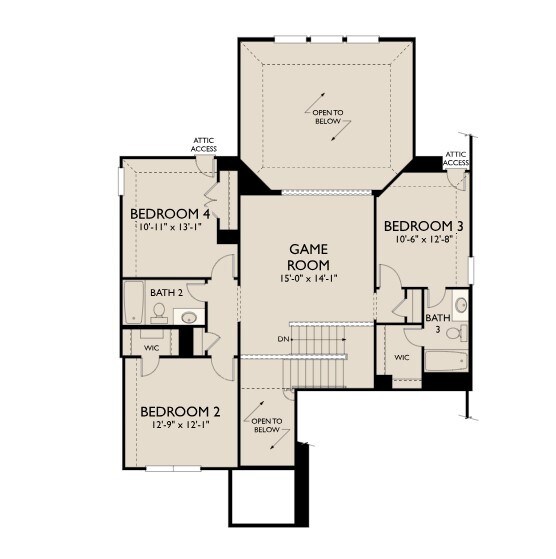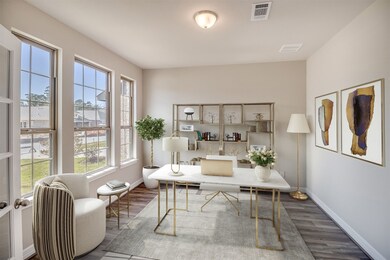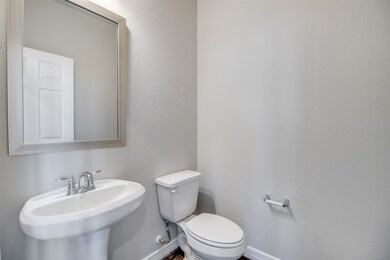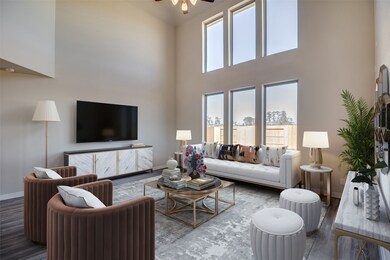
Estimated payment $3,137/month
Highlights
- Under Construction
- Deck
- High Ceiling
- Katy Elementary School Rated A
- Traditional Architecture
- Quartz Countertops
About This Home
Designer kitchen featuring navy blue cabinetry with modern gold hardware! Experience modern living in the Tyler home plan, where elegance meets functionality across two thoughtfully designed stories. The grand entrance leads to a spacious family room that features soaring ceilings and an open view of the game room, perfect for family gatherings or entertaining friends. The gourmet kitchen, a culinary enthusiast's dream, boasts ample prep space and a generous walk-in pantry, ensuring convenience without sacrificing style. The primary bedroom serves as a serene retreat, highlighted by a extended sitting area and double door entry that leads into the luxurious primary bath, complete with separate vanities. This home features the Sapphire 2.0 Collection where the focal color demands attention to beautiful Navy-blue cabinets and modern gold hardware. Located in Katy lakes and offers a variety of amenities including walking trails, playground and a resort style pool.
Home Details
Home Type
- Single Family
Year Built
- Built in 2025 | Under Construction
Lot Details
- 10,220 Sq Ft Lot
- Back Yard Fenced
HOA Fees
- $79 Monthly HOA Fees
Parking
- 2 Car Attached Garage
- Garage Door Opener
Home Design
- Traditional Architecture
- Brick Exterior Construction
- Slab Foundation
- Composition Roof
- Cement Siding
- Stone Siding
Interior Spaces
- 2,704 Sq Ft Home
- 2-Story Property
- High Ceiling
- Ceiling Fan
- Washer and Electric Dryer Hookup
Kitchen
- Oven
- Free-Standing Range
- Microwave
- Dishwasher
- Quartz Countertops
- Disposal
Flooring
- Carpet
- Tile
- Vinyl Plank
- Vinyl
Bedrooms and Bathrooms
- 4 Bedrooms
Home Security
- Prewired Security
- Fire and Smoke Detector
Eco-Friendly Details
- Energy-Efficient Windows with Low Emissivity
- Energy-Efficient HVAC
- Energy-Efficient Lighting
- Energy-Efficient Thermostat
- Ventilation
Outdoor Features
- Deck
- Covered Patio or Porch
Schools
- Mcelwain Elementary School
- Nelson Junior High
- Freeman High School
Utilities
- Central Heating and Cooling System
- Heating System Uses Gas
- Programmable Thermostat
Community Details
- Crest Management Association, Phone Number (281) 582-1263
- Built by AshtonWoods
- Katy Lakes Subdivision
Map
Home Values in the Area
Average Home Value in this Area
Property History
| Date | Event | Price | Change | Sq Ft Price |
|---|---|---|---|---|
| 05/29/2025 05/29/25 | Pending | -- | -- | -- |
| 05/12/2025 05/12/25 | Price Changed | $475,068 | -1.0% | $176 / Sq Ft |
| 04/23/2025 04/23/25 | For Sale | $480,068 | -- | $178 / Sq Ft |
Similar Homes in Katy, TX
Source: Houston Association of REALTORS®
MLS Number: 49095946
- 6318 Crystal Forest Trail
- 6507 Crystal Forest Trail
- 6214 Kyle Bend Ln
- 6619 Crystal Forest Trail
- 6302 Alicia Way Ln
- 6107 Kyle Bend Ln
- 2810 Cottonwood Dr
- 6618 Waxbill Rd
- 2831 Tanager Trace
- 6635 Waxbill Rd
- 3023 Tantara Dr
- 2928 Tantara Dr
- 2402 Deerfield Dr
- 6707 Pine Haven Ct
- 2118 Summer Gardens Ln
- 6407 Sunstone Falls Ln
- 6706 Warbler Way
- 2043 Summer Gardens Ln
- 6618 Mirabeau Ln
- 6727 Pine Haven Ct
