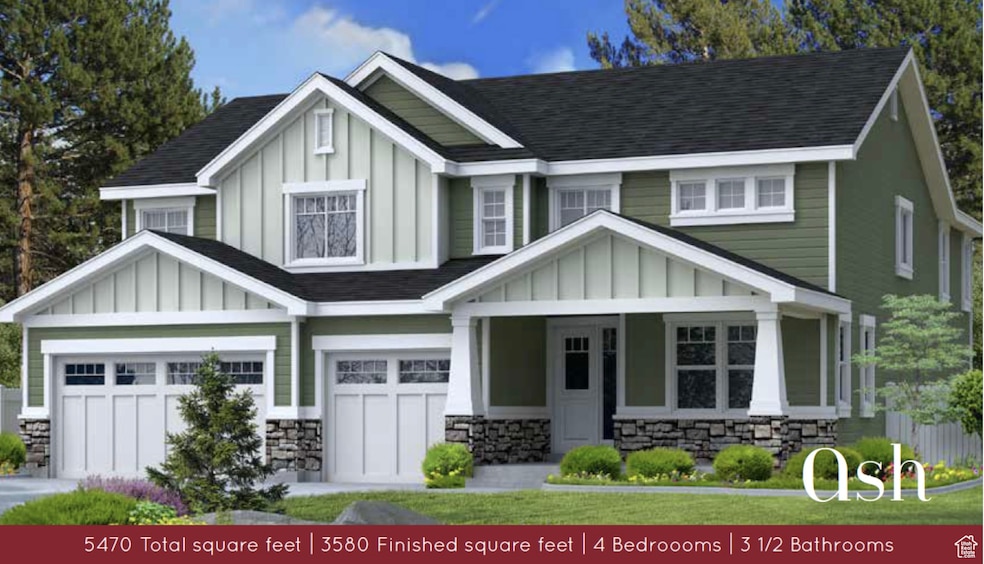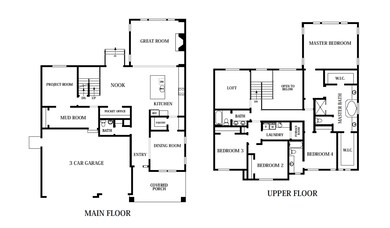6111 W Whisper Ln Unit 402 Highland, UT 84003
Estimated payment $7,393/month
Highlights
- New Construction
- Lake View
- No HOA
- Shelley Elementary School Rated A-
- Great Room
- Double Oven
About This Home
LAST HOME AVAILABLE IN THIS AREA! Beautiful 2-story home with 4 bedrooms upstairs including a stunning master suite and 3 1/2 baths. Purchase price includes an unfinished basement with a suspended slab garage floor...perfect for a future theatre room in the basement. This is a north facing walkout lot and has unobstructed views of the mountains and lake. Virtual tour provided is a sample only. Buyer to choose interior finishes at the design center. Price will go up as upgrades are added to the home. Taxes are based on land only. Square footage figures are provided as a courtesy estimate only and were obtained from plans. Buyer is advised to obtain an independent measurement.
Listing Agent
Lori Taylor
Perry Realty, Inc. License #9537078 Listed on: 03/24/2025
Co-Listing Agent
Sheri Barker
Perry Realty, Inc. License #5504198
Home Details
Home Type
- Single Family
Est. Annual Taxes
- $3,700
Year Built
- Built in 2025 | New Construction
Lot Details
- 0.29 Acre Lot
- Property is zoned Single-Family, R1
Parking
- 3 Car Attached Garage
Property Views
- Lake
- Mountain
Home Design
- Stone Siding
- Asphalt
- Stucco
Interior Spaces
- 6,170 Sq Ft Home
- 3-Story Property
- Ceiling Fan
- Includes Fireplace Accessories
- Gas Log Fireplace
- Double Pane Windows
- Sliding Doors
- Great Room
- Electric Dryer Hookup
Kitchen
- Double Oven
- Gas Oven
- Gas Range
- Range Hood
- Microwave
Flooring
- Carpet
- Tile
Bedrooms and Bathrooms
- 4 Bedrooms
- Bathtub With Separate Shower Stall
Basement
- Walk-Out Basement
- Basement Fills Entire Space Under The House
Home Security
- Smart Thermostat
- Alarm System
Schools
- Westfield Elementary School
- Timberline Middle School
- Lone Peak High School
Utilities
- Forced Air Heating and Cooling System
- Natural Gas Connected
Community Details
- No Home Owners Association
- Beacon Hills Subdivision
Listing and Financial Details
- Home warranty included in the sale of the property
- Assessor Parcel Number 35-803-0402
Map
Home Values in the Area
Average Home Value in this Area
Property History
| Date | Event | Price | List to Sale | Price per Sq Ft |
|---|---|---|---|---|
| 09/03/2025 09/03/25 | Price Changed | $1,348,231 | +7.9% | $219 / Sq Ft |
| 06/13/2025 06/13/25 | Pending | -- | -- | -- |
| 05/19/2025 05/19/25 | For Sale | $1,250,000 | 0.0% | $203 / Sq Ft |
| 05/15/2025 05/15/25 | Pending | -- | -- | -- |
| 03/24/2025 03/24/25 | For Sale | $1,250,000 | -- | $203 / Sq Ft |
Source: UtahRealEstate.com
MLS Number: 2072370
- 10238 N 6530 W Unit 15
- 1082 N 390 E Unit 111
- 5284 N 11200 W Unit 3
- 1051 N 390 E Unit 103
- 6079 W Whisper Ln Unit 404
- 1089 N 390 E Unit 106
- 1220 E 700 N
- 11338 N Annes Way Unit 8
- 5277 N 11200 W Unit 4
- 846 N 60 E
- 183 E 760 St N
- 621 N 100 W
- 654 N 200 E
- 788 N 150 E Unit 3
- 807 N 150 E
- 819 N 150 E Unit 6
- 783 N 150 E
- 793 N 150 E
- 1094 N 350 E Unit 109
- 1201 N 160 E

