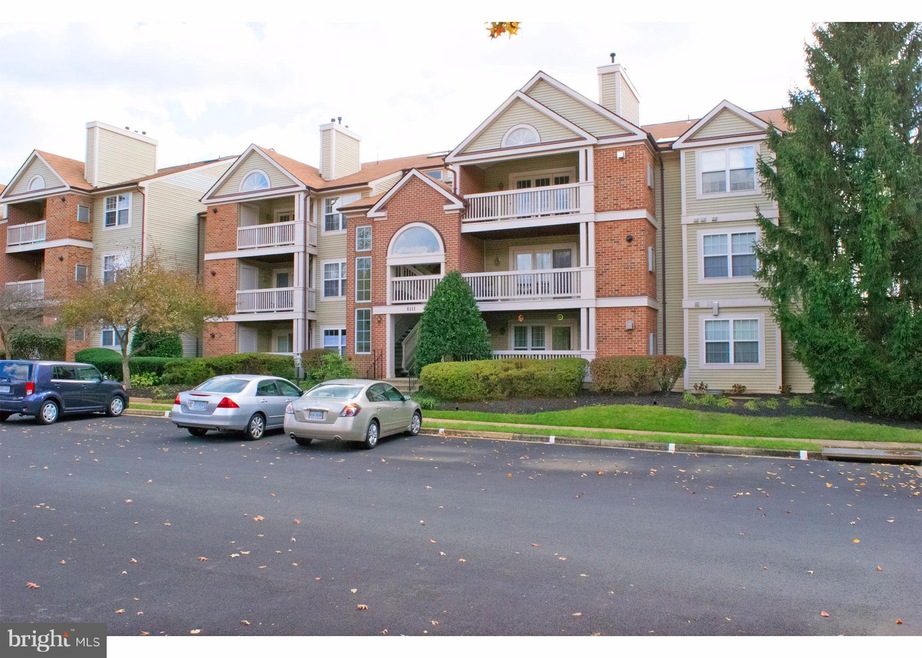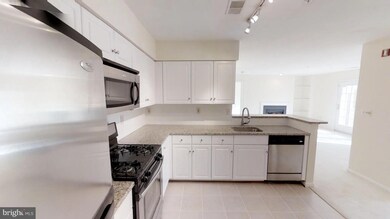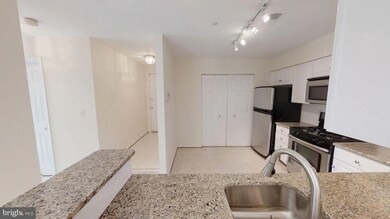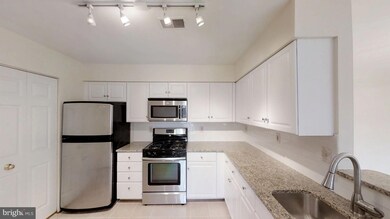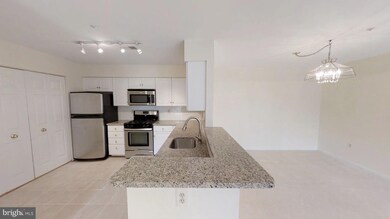
6111 Wigmore Ln Unit A Alexandria, VA 22315
Estimated Value: $424,641 - $440,000
Highlights
- Fitness Center
- Clubhouse
- 1 Fireplace
- Open Floorplan
- Traditional Architecture
- Combination Kitchen and Living
About This Home
As of February 2018Excellent condition 2 bedrooms 2 baths with fenced-in private patio, Newer Whirlpool appliances (washer/dryer, microwave, stove/oven, dishwasher, disposal), den, fireplace, walk-in closets and dining room. Completely repainted, New carpet throughout. Minutes from Fort Belvoir and Kingstown Shopping Center. Routine bus service to Springfield Metro. Easy commute to and from Washington DC.
Property Details
Home Type
- Condominium
Est. Annual Taxes
- $3,037
Year Built
- Built in 1993
Lot Details
- Property is Fully Fenced
- Privacy Fence
- Property is in very good condition
HOA Fees
Parking
- Unassigned Parking
Home Design
- Traditional Architecture
- Brick Exterior Construction
Interior Spaces
- 1,193 Sq Ft Home
- Property has 1 Level
- Open Floorplan
- Ceiling Fan
- 1 Fireplace
- Combination Kitchen and Living
Kitchen
- Stove
- Microwave
- Freezer
- Dishwasher
- Disposal
Bedrooms and Bathrooms
- 2 Main Level Bedrooms
- En-Suite Bathroom
- 2 Full Bathrooms
Laundry
- Dryer
- Washer
Outdoor Features
- Patio
Schools
- Lane Elementary School
Utilities
- Forced Air Heating and Cooling System
- 60+ Gallon Tank
Listing and Financial Details
- Assessor Parcel Number 91-3-17-1-A
Community Details
Overview
- Association fees include common area maintenance, exterior building maintenance, lawn maintenance, management, insurance, pool(s), recreation facility, reserve funds, road maintenance, sewer, snow removal, trash, water
- Low-Rise Condominium
- Stratford Place Community
- Stratford Place At Kings Subdivision
Amenities
- Common Area
- Clubhouse
- Community Center
- Meeting Room
- Party Room
- Recreation Room
Recreation
- Tennis Courts
- Community Playground
- Fitness Center
- Community Pool
- Jogging Path
Ownership History
Purchase Details
Home Financials for this Owner
Home Financials are based on the most recent Mortgage that was taken out on this home.Purchase Details
Home Financials for this Owner
Home Financials are based on the most recent Mortgage that was taken out on this home.Similar Homes in Alexandria, VA
Home Values in the Area
Average Home Value in this Area
Purchase History
| Date | Buyer | Sale Price | Title Company |
|---|---|---|---|
| Connell Ganna O | $298,900 | Fidelity National Title | |
| Miller Malia L | $231,001 | -- |
Mortgage History
| Date | Status | Borrower | Loan Amount |
|---|---|---|---|
| Open | Connell Ganna | $88,000 | |
| Open | Oconnell Ganna | $297,439 | |
| Closed | Connell Ganna O | $305,326 | |
| Previous Owner | Miller Malia L | $207,900 |
Property History
| Date | Event | Price | Change | Sq Ft Price |
|---|---|---|---|---|
| 02/16/2018 02/16/18 | Sold | $298,900 | 0.0% | $251 / Sq Ft |
| 01/09/2018 01/09/18 | Pending | -- | -- | -- |
| 01/04/2018 01/04/18 | Price Changed | $298,900 | 0.0% | $251 / Sq Ft |
| 01/04/2018 01/04/18 | For Sale | $298,900 | 0.0% | $251 / Sq Ft |
| 12/20/2017 12/20/17 | Off Market | $298,900 | -- | -- |
| 11/16/2017 11/16/17 | For Sale | $284,900 | 0.0% | $239 / Sq Ft |
| 11/01/2015 11/01/15 | Rented | $1,725 | 0.0% | -- |
| 10/24/2015 10/24/15 | Under Contract | -- | -- | -- |
| 10/12/2015 10/12/15 | For Rent | $1,725 | -3.9% | -- |
| 04/23/2012 04/23/12 | Rented | $1,795 | 0.0% | -- |
| 04/23/2012 04/23/12 | Under Contract | -- | -- | -- |
| 04/16/2012 04/16/12 | For Rent | $1,795 | -- | -- |
Tax History Compared to Growth
Tax History
| Year | Tax Paid | Tax Assessment Tax Assessment Total Assessment is a certain percentage of the fair market value that is determined by local assessors to be the total taxable value of land and additions on the property. | Land | Improvement |
|---|---|---|---|---|
| 2024 | $4,419 | $381,400 | $76,000 | $305,400 |
| 2023 | $4,060 | $359,810 | $72,000 | $287,810 |
| 2022 | $3,919 | $342,680 | $69,000 | $273,680 |
| 2021 | $3,867 | $329,500 | $66,000 | $263,500 |
| 2020 | $3,513 | $296,850 | $59,000 | $237,850 |
| 2019 | $3,378 | $285,430 | $55,000 | $230,430 |
| 2018 | $3,187 | $277,120 | $55,000 | $222,120 |
| 2017 | $3,037 | $261,550 | $52,000 | $209,550 |
| 2016 | $3,154 | $272,280 | $54,000 | $218,280 |
| 2015 | $3,069 | $275,030 | $55,000 | $220,030 |
| 2014 | $2,969 | $266,620 | $53,000 | $213,620 |
Agents Affiliated with this Home
-
Alain Clerinx

Seller's Agent in 2018
Alain Clerinx
KW United
(571) 398-7061
15 Total Sales
-

Buyer's Agent in 2018
Sharon Newton
Century 21 Redwood Realty
-
Stuart Nesbitt

Seller's Agent in 2015
Stuart Nesbitt
Nesbitt Realty
(703) 765-0300
1 in this area
77 Total Sales
-
Andrew Patton
A
Buyer's Agent in 2015
Andrew Patton
KW United
(703) 328-3895
1 in this area
35 Total Sales
-
Will Nesbitt

Seller's Agent in 2012
Will Nesbitt
Nesbitt Realty
(703) 765-0300
4 Total Sales
-
M
Buyer's Agent in 2012
Michael Platenberg
KW Metro Center
Map
Source: Bright MLS
MLS Number: 1004149529
APN: 0913-1701-A
- 6101 Wigmore Ln Unit I
- 7512 Ashby Ln Unit E
- 7436 Collins Meade Way
- 7461 Gadsby Square
- 7453 Gadsby Square
- 6104 Fairview Farm Dr Unit 309
- 6018 Good Lion Ct
- 6329 Miller Dr
- 7312 Gene St
- 7311 Hayfield Rd Unit A
- 6103 Olivet Dr
- 6005 Southward Way
- 6331 Steinway St
- 6416 Caleb Ct
- 6335 Rockshire St
- 6154 Joust Ln
- 7124 Beulah St
- 7711 Beulah St
- 7264 Liverpool Ct
- 5824 Bridgewater Ct
- 6111 Wigmore Ln Unit C
- 6111 Wigmore Ln Unit B
- 6111 Wigmore Ln Unit K
- 6111 Wigmore Ln Unit G
- 6111 Wigmore Ln Unit F
- 6111 Wigmore Ln Unit D
- 6111 Wigmore Ln Unit A
- 6111 Wigmore Ln Unit J
- 6111 Wigmore Ln Unit I
- 6111 Wigmore Lane B Unit B
- 6111 Wigmore Lane J Unit J
- 6111 Wigmore Lane A Unit A
- 6109-N Wigmore Ln
- 6109-E Wigmore Ln
- 6109 Wigmore Ln Unit D
- 6109 Wigmore Ln Unit K
- 6109 Wigmore Ln Unit G
- 6109 Wigmore Ln Unit A
- 6109 Wigmore Ln Unit M
- 6109 Wigmore Ln Unit B
