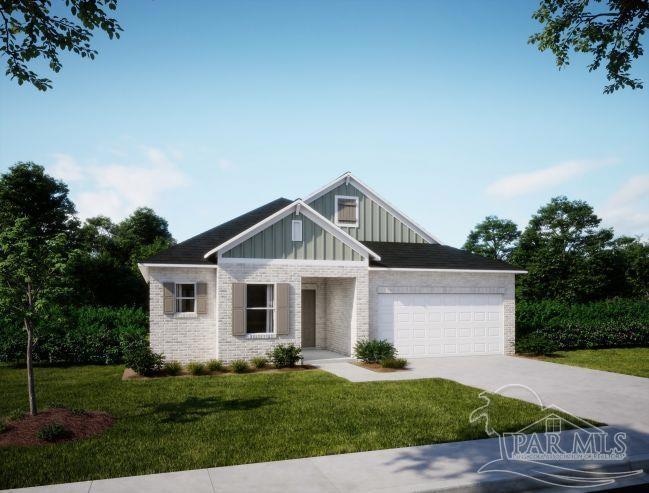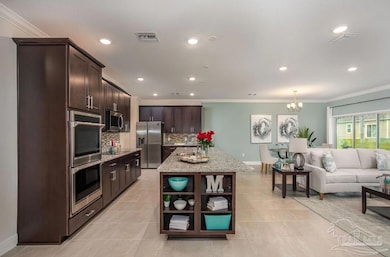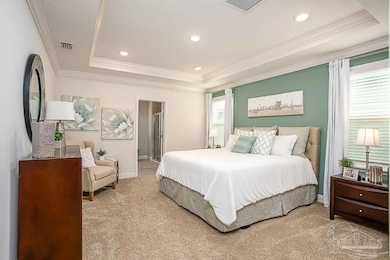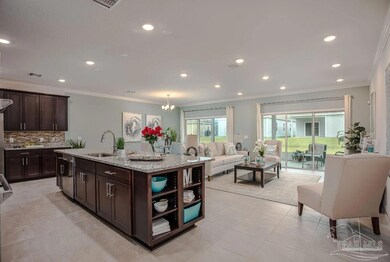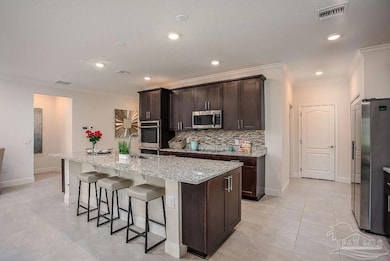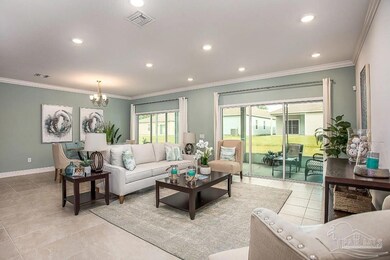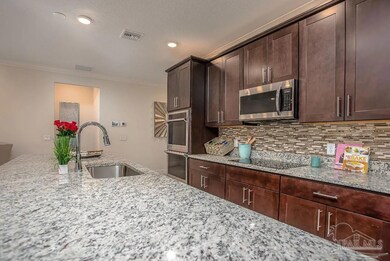6112 Bellview Pointe Ln Pensacola, FL 32526
Estimated payment $2,162/month
Highlights
- Under Construction
- High Ceiling
- Inside Utility
- Traditional Architecture
- Breakfast Area or Nook
- Kitchen Island
About This Home
Fall in love with the thoughtfully crafted charm of Bellview Pointe, a new community featuring quiet cul-de-sac streets and an unbeatable location just a short drive from the pristine beaches of the Gulf Coast, where you can enjoy a day of sun, sand, and surf with ease, while also having convenient access to shopping, dining in historic Downtown Pensacola, grocery stores, schools, medical facilities, and military bases—all within 10 miles of the community. Step into the Drexel floorplan, where the foyer opens to a bright, open-concept living space with 9' ceilings and elegant tray ceilings. The kitchen is perfect for casual meals and social gatherings, featuring quartz countertops, a center island bar for extra seating, and an adjacent breakfast nook. The inviting great room is spacious and versatile, complemented by a flex space that can serve as a home office or be customized to suit your needs. The main suite is a true retreat, complete with tray ceiling, a luxurious spa bath with quartz countertops, an oversized tile shower with enclosure, and a walk-in closet. Additional windows provide natural light, making the space bright and airy. Enjoy outdoor living on the back patio, ideal for relaxing or entertaining. The home is beautifully landscaped and features durable architectural shingles, adding both style and longevity. Modern conveniences and security are enhanced with smart home features, including a Ring Video Doorbell, Smart Thermostat, and Keyless Entry Smart Door Lock. With thoughtful design and functional living spaces throughout, the Drexel floorplan at Bellview Pointe perfectly combines style, comfort, and convenience—ready to welcome you home.
Home Details
Home Type
- Single Family
Year Built
- Built in 2025 | Under Construction
Lot Details
- 5,911 Sq Ft Lot
HOA Fees
- $22 Monthly HOA Fees
Parking
- 2 Car Garage
Home Design
- Traditional Architecture
- Brick Exterior Construction
- Slab Foundation
- Frame Construction
- Shingle Roof
Interior Spaces
- 1,988 Sq Ft Home
- 1-Story Property
- High Ceiling
- Insulated Doors
- Combination Dining and Living Room
- Inside Utility
- Washer and Dryer Hookup
- Carpet
Kitchen
- Breakfast Area or Nook
- Eat-In Kitchen
- Breakfast Bar
- Microwave
- Dishwasher
- Kitchen Island
- Disposal
Bedrooms and Bathrooms
- 3 Bedrooms
- 2 Full Bathrooms
Schools
- Longleaf Elementary School
- Bellview Middle School
- Pine Forest High School
Utilities
- Central Heating and Cooling System
- Electric Water Heater
Community Details
- Bellview Pointe Subdivision
Listing and Financial Details
- Assessor Parcel Number 391S304104031001
Map
Home Values in the Area
Average Home Value in this Area
Property History
| Date | Event | Price | List to Sale | Price per Sq Ft | Prior Sale |
|---|---|---|---|---|---|
| 11/10/2025 11/10/25 | Sold | $341,800 | 0.0% | $172 / Sq Ft | View Prior Sale |
| 11/05/2025 11/05/25 | Off Market | $341,800 | -- | -- | |
| 08/22/2025 08/22/25 | For Sale | $341,800 | 0.0% | $172 / Sq Ft | |
| 08/14/2025 08/14/25 | Price Changed | $341,800 | 0.0% | $172 / Sq Ft | |
| 07/31/2025 07/31/25 | Pending | -- | -- | -- | |
| 07/31/2025 07/31/25 | For Sale | $341,800 | -- | $172 / Sq Ft |
Source: Pensacola Association of REALTORS®
MLS Number: 672591
- 6124 Bellview Pointe Ln
- 2915 Bellview Pointe Cir
- 6116 Bellview Pointe Ln
- 6286 Forest Pines Dr
- Miramar Plan at Bellview Pointe
- Maple Plan at Bellview Pointe
- The Mesquite Plan at Bellview Pointe
- Drexel Plan at Bellview Pointe
- The Oak Plan at Bellview Pointe
- 6267 Forest Pines Dr
- Ashton Plan at Bellview Pointe
- 6271 Forest Pines Dr
- 6270 Forest Pines Dr
- 6278 Forest Pines Dr
- 6258 Forest Pines Dr
- 6120 Bellview Pointe Ln
- 6216 Forest Pines Dr
- 6205 Forest Pines Dr
- 6205 E Forest Pines
- 6718 Bellview Pines Rd
