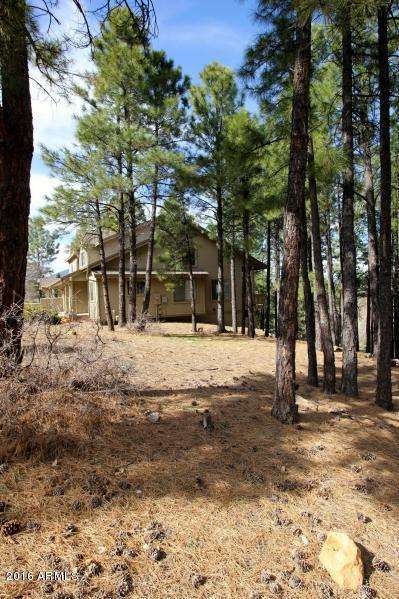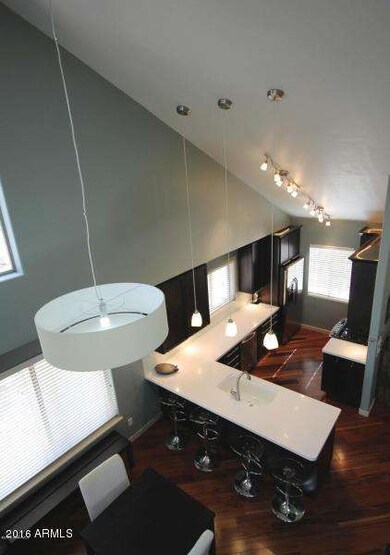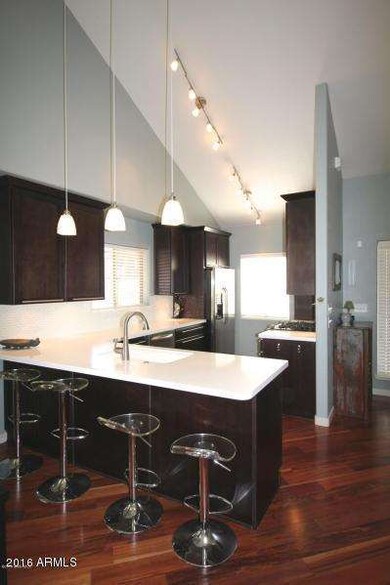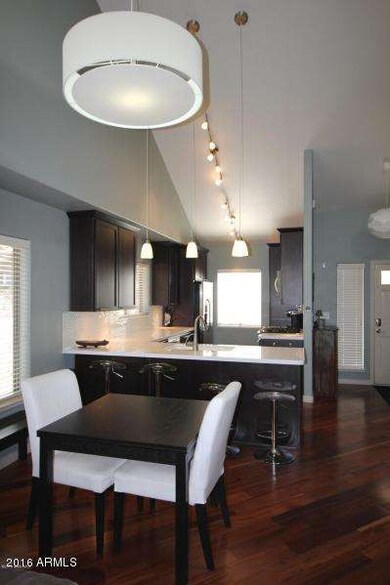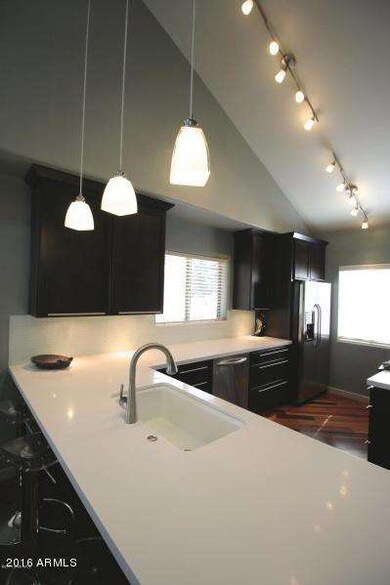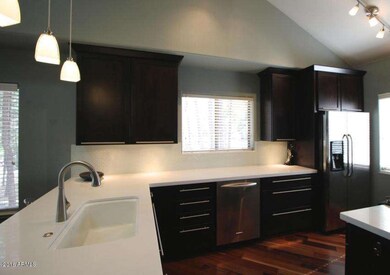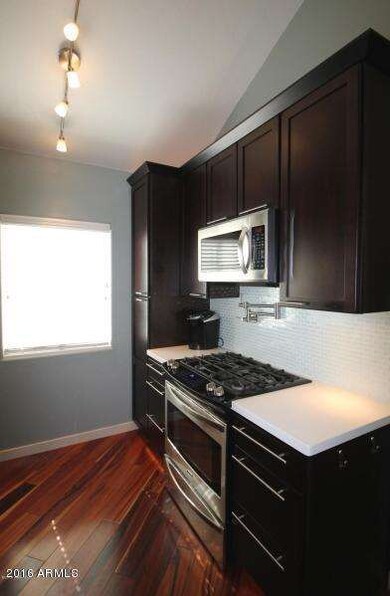
6112 E Mountain Oaks Dr Flagstaff, AZ 86004
Tanglewood NeighborhoodHighlights
- Vaulted Ceiling
- Main Floor Primary Bedroom
- Double Pane Windows
- Wood Flooring
- Skylights
- Breakfast Bar
About This Home
As of August 2024STUNNING,Fully updated 4 bedroom, 3.5 bathroom town home for sale! This home is move-in ready. Nothing to be done! Owner has completely updated all areas of the home. Convenient floor plan with a master bedroom on the main level, a master bedroom downstairs and 2 more bedrooms upstairs. This home borders undeveloped open space on 2 sides. Gorgeous wood floors on the main level and vaulted ceilings. This home has tremendous storage and great natural light. There is also a second laundry room downstairs. This home is a rare find - come and see it before someone grabs it!
Last Agent to Sell the Property
Sylvie Stuart
RealtyONEGroup Mountain Desert License #SA550258000 Listed on: 03/08/2016

Last Buyer's Agent
Sylvie Stuart
RealtyONEGroup Mountain Desert License #SA550258000 Listed on: 03/08/2016

Townhouse Details
Home Type
- Townhome
Est. Annual Taxes
- $2,129
Year Built
- Built in 2000
Parking
- 2 Car Garage
Home Design
- Wood Frame Construction
- Composition Roof
- Siding
Interior Spaces
- 2,721 Sq Ft Home
- 2-Story Property
- Vaulted Ceiling
- Skylights
- Gas Fireplace
- Double Pane Windows
- Finished Basement
- Walk-Out Basement
- Laundry in unit
Kitchen
- Breakfast Bar
- <<builtInMicrowave>>
- Dishwasher
Flooring
- Wood
- Carpet
- Tile
Bedrooms and Bathrooms
- 4 Bedrooms
- Primary Bedroom on Main
- 3.5 Bathrooms
Schools
- Out Of Maricopa Cnty Elementary And Middle School
- Out Of Maricopa Cnty High School
Additional Features
- 2,772 Sq Ft Lot
- Heating System Uses Natural Gas
Community Details
- Property has a Home Owners Association
- Evans Association, Phone Number (928) 000-0000
- Mountain Oaks Subdivision
Listing and Financial Details
- Legal Lot and Block 54 / 21N
- Assessor Parcel Number 117-28-054
Ownership History
Purchase Details
Home Financials for this Owner
Home Financials are based on the most recent Mortgage that was taken out on this home.Purchase Details
Home Financials for this Owner
Home Financials are based on the most recent Mortgage that was taken out on this home.Purchase Details
Home Financials for this Owner
Home Financials are based on the most recent Mortgage that was taken out on this home.Purchase Details
Similar Homes in Flagstaff, AZ
Home Values in the Area
Average Home Value in this Area
Purchase History
| Date | Type | Sale Price | Title Company |
|---|---|---|---|
| Warranty Deed | -- | Clear Title | |
| Warranty Deed | $410,000 | Empire West Title Agency | |
| Warranty Deed | $325,000 | Pioneer Title Agency Inc | |
| Cash Sale Deed | $209,037 | Transnation Title Insurance | |
| Warranty Deed | -- | Transnation Title Insurance |
Mortgage History
| Date | Status | Loan Amount | Loan Type |
|---|---|---|---|
| Previous Owner | $389,500 | New Conventional | |
| Previous Owner | $253,800 | New Conventional | |
| Previous Owner | $260,000 | New Conventional |
Property History
| Date | Event | Price | Change | Sq Ft Price |
|---|---|---|---|---|
| 08/29/2024 08/29/24 | Sold | $782,000 | -0.9% | $282 / Sq Ft |
| 07/19/2024 07/19/24 | Price Changed | $789,000 | -1.3% | $284 / Sq Ft |
| 05/24/2024 05/24/24 | For Sale | $799,000 | +3.4% | $288 / Sq Ft |
| 05/09/2022 05/09/22 | Sold | $773,000 | -2.8% | $284 / Sq Ft |
| 03/31/2022 03/31/22 | Pending | -- | -- | -- |
| 03/17/2022 03/17/22 | For Sale | $795,000 | +93.9% | $292 / Sq Ft |
| 06/10/2016 06/10/16 | Sold | $410,000 | -3.5% | $151 / Sq Ft |
| 04/23/2016 04/23/16 | Pending | -- | -- | -- |
| 03/07/2016 03/07/16 | For Sale | $425,000 | -- | $156 / Sq Ft |
Tax History Compared to Growth
Tax History
| Year | Tax Paid | Tax Assessment Tax Assessment Total Assessment is a certain percentage of the fair market value that is determined by local assessors to be the total taxable value of land and additions on the property. | Land | Improvement |
|---|---|---|---|---|
| 2024 | $2,689 | $72,673 | -- | -- |
| 2023 | $2,208 | $52,773 | $0 | $0 |
| 2022 | $2,208 | $40,169 | $0 | $0 |
| 2021 | $2,691 | $35,715 | $0 | $0 |
| 2020 | $2,102 | $35,609 | $0 | $0 |
| 2019 | $2,061 | $34,019 | $0 | $0 |
| 2018 | $2,013 | $33,785 | $0 | $0 |
| 2017 | $1,863 | $29,784 | $0 | $0 |
| 2016 | $1,857 | $24,779 | $0 | $0 |
| 2015 | $2,198 | $24,420 | $0 | $0 |
Agents Affiliated with this Home
-
Amanda Maestas

Seller's Agent in 2024
Amanda Maestas
RealtyONEGroup Mountain Desert
(928) 814-3552
3 in this area
84 Total Sales
-
Mary Monday

Buyer's Agent in 2024
Mary Monday
RE/MAX
(928) 853-0572
2 in this area
58 Total Sales
-
David Swain

Seller's Agent in 2022
David Swain
RealtyONEGroup Mountain Desert
(928) 600-4012
2 in this area
105 Total Sales
-
S
Seller's Agent in 2016
Sylvie Stuart
RealtyONEGroup Mountain Desert
Map
Source: Arizona Regional Multiple Listing Service (ARMLS)
MLS Number: 5409973
APN: 117-28-054
- 2781 N Walnut Hills Dr Unit 49
- 6150 E Abineau Canyon Dr
- 6136 E Abineau Canyon Dr
- 6030 E Laurel Loop
- 2353 N Ricke Ln
- 2665 Valley View Dr Unit 10127
- 2665 N Valley View Rd Unit 10130
- 2650 N Valley View Rd Unit 231
- 2600 N Valley View Rd Unit 105
- 2373 N Colter Dr
- 2120 N Whitetail Way
- 2210 N Southern Hills Dr
- 2800 N Saddleback Way Unit 2
- 6205 N Country Club Dr
- 5000 E Palomino Ln Unit 23
- 6005 N Country Club Dr Unit 1
- 5540 Boulder Run
- 5540 E Boulder Run Dr
- 5383 E Boulder Run Dr
- 3019 N Tam O'Shanter Dr Unit 1
