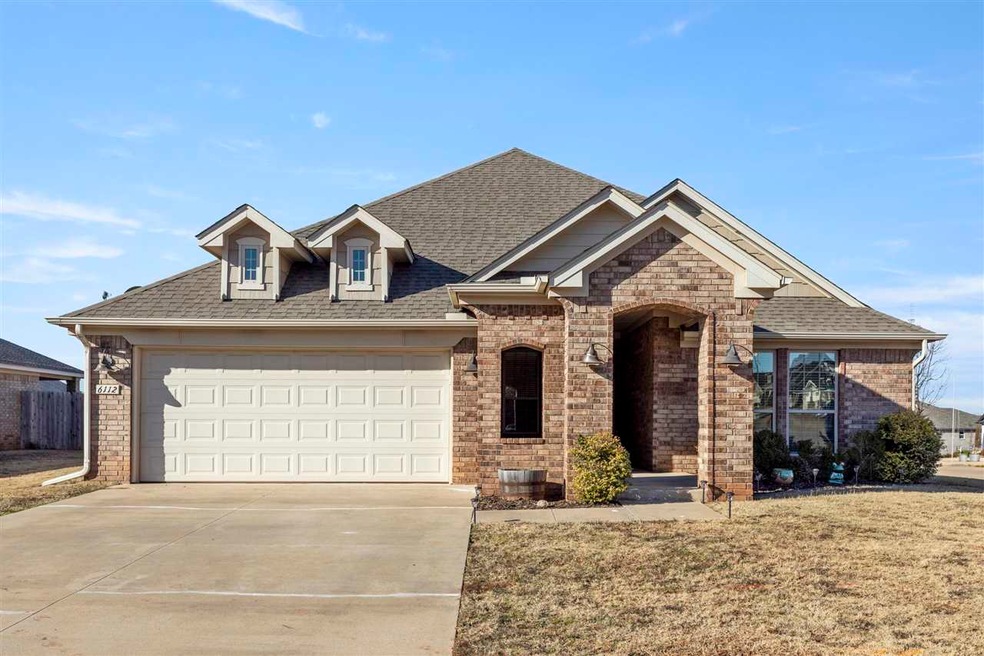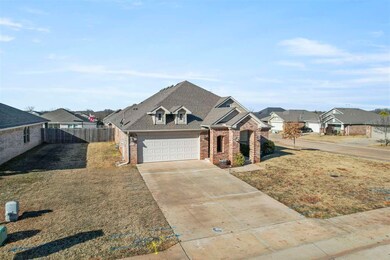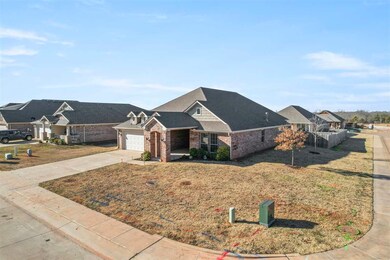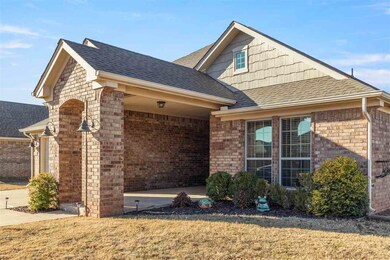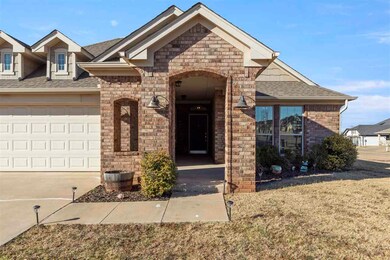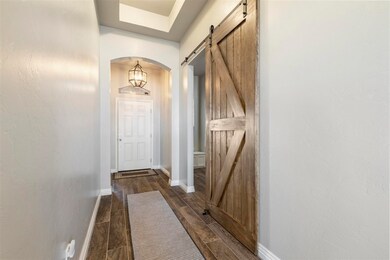
6112 N Emerald Stillwater, OK 74075
Highlights
- 2 Car Attached Garage
- Brick Veneer
- 1-Story Property
- Richmond Elementary School Rated A
- Patio
- Forced Air Heating and Cooling System
About This Home
As of March 2025So you’ve outgrown your current home? Just in time for 2025 this spacious floor plan is just what you’re looking for! This home offers 3 roomy bedrooms plus an office/flex room that’s perfect for a growing family. Light and bright, this home offers move-in ready condition, contemporary finishes, a flexible floor plan, an easy flow living space plus an oversized corner lot roomy enough for everyone including the pets. The arched, brick entry welcomes you to an easy-flow, open floor plan where the heart of the home boasts a large kitchen/living/dining space filled with warmth and light. The kitchen offers a roomy center island with fashionable pendant lighting, stainless steel appliances with gas range, 3 cm quartz counter tops, subway tile backsplash and a nearby walk-in pantry. Easy care, wood-look tile flooring gives the area warmth accenting a corner brick fireplace, soaring ceilings and neutral tones. The primary suite, tucked away in one corner of the home, boasts a spa-like bath area with two vanities, roomy soaker tub, tiled walk-in shower and large closet. If you work from home or need a second living space or play room, the home provides adaptability with two more roomy bedrooms and a flexible office space all near a stylish hall bath. The finishing interior touches include a spacious laundry room with utility closet and hall mud bench for convenient storage. And the oversized, fenced backyard is the perfect spot for gardening, a sandbox or doggie playground. Located in the popular neighborhood of The Canyons there’s easy access to the community playground, local shopping and Richmond Elementary School!
Last Buyer's Agent
Non Member
Non Member Office
Home Details
Home Type
- Single Family
Est. Annual Taxes
- $4,240
Year Built
- Built in 2017
Lot Details
- Wood Fence
- Back Yard Fenced
HOA Fees
- $360 Monthly HOA Fees
Home Design
- Brick Veneer
- Slab Foundation
- Composition Roof
Interior Spaces
- 2,207 Sq Ft Home
- 1-Story Property
- Gas Log Fireplace
Kitchen
- Range
- Microwave
- Dishwasher
- Disposal
Bedrooms and Bathrooms
- 3 Bedrooms
- 2 Full Bathrooms
Parking
- 2 Car Attached Garage
- Garage Door Opener
Outdoor Features
- Patio
Utilities
- Forced Air Heating and Cooling System
- Heating System Uses Natural Gas
Ownership History
Purchase Details
Home Financials for this Owner
Home Financials are based on the most recent Mortgage that was taken out on this home.Purchase Details
Home Financials for this Owner
Home Financials are based on the most recent Mortgage that was taken out on this home.Purchase Details
Home Financials for this Owner
Home Financials are based on the most recent Mortgage that was taken out on this home.Purchase Details
Home Financials for this Owner
Home Financials are based on the most recent Mortgage that was taken out on this home.Purchase Details
Home Financials for this Owner
Home Financials are based on the most recent Mortgage that was taken out on this home.Similar Homes in Stillwater, OK
Home Values in the Area
Average Home Value in this Area
Purchase History
| Date | Type | Sale Price | Title Company |
|---|---|---|---|
| Warranty Deed | $339,000 | Community Escrow & Title | |
| Warranty Deed | $337,500 | American Eagle Title Group | |
| Warranty Deed | $263,000 | Community Escrow & Title Co | |
| Warranty Deed | $253,500 | None Available | |
| Warranty Deed | -- | None Available |
Mortgage History
| Date | Status | Loan Amount | Loan Type |
|---|---|---|---|
| Open | $271,200 | New Conventional | |
| Previous Owner | $317,968 | FHA | |
| Previous Owner | $223,542 | New Conventional | |
| Previous Owner | $18,000,000 | Commercial |
Property History
| Date | Event | Price | Change | Sq Ft Price |
|---|---|---|---|---|
| 03/07/2025 03/07/25 | Sold | $339,000 | 0.0% | $154 / Sq Ft |
| 01/19/2025 01/19/25 | Pending | -- | -- | -- |
| 01/02/2025 01/02/25 | For Sale | $339,000 | +0.4% | $154 / Sq Ft |
| 09/22/2023 09/22/23 | Sold | $337,500 | -2.2% | $153 / Sq Ft |
| 08/16/2023 08/16/23 | Pending | -- | -- | -- |
| 08/05/2023 08/05/23 | Price Changed | $345,000 | -1.4% | $156 / Sq Ft |
| 07/27/2023 07/27/23 | For Sale | $350,000 | +33.1% | $159 / Sq Ft |
| 07/12/2019 07/12/19 | Sold | $262,990 | -0.8% | $119 / Sq Ft |
| 06/10/2019 06/10/19 | Pending | -- | -- | -- |
| 06/08/2019 06/08/19 | For Sale | $264,990 | +4.6% | $120 / Sq Ft |
| 06/09/2017 06/09/17 | Sold | $253,311 | -1.7% | $119 / Sq Ft |
| 03/09/2017 03/09/17 | Pending | -- | -- | -- |
| 03/09/2017 03/09/17 | For Sale | $257,688 | -- | $121 / Sq Ft |
Tax History Compared to Growth
Tax History
| Year | Tax Paid | Tax Assessment Tax Assessment Total Assessment is a certain percentage of the fair market value that is determined by local assessors to be the total taxable value of land and additions on the property. | Land | Improvement |
|---|---|---|---|---|
| 2024 | $4,249 | $42,787 | $4,332 | $38,455 |
| 2023 | $4,249 | $32,680 | $3,558 | $29,122 |
| 2022 | $3,111 | $31,729 | $3,784 | $27,945 |
| 2021 | $2,956 | $30,805 | $4,044 | $26,761 |
| 2020 | $2,867 | $29,907 | $4,332 | $25,575 |
| 2019 | $2,897 | $29,603 | $4,215 | $25,388 |
| 2018 | $2,807 | $28,741 | $4,332 | $24,409 |
| 2017 | $49 | $475 | $475 | $0 |
Agents Affiliated with this Home
-

Seller's Agent in 2025
Beth Peterson
RE/MAX
(405) 880-4370
214 Total Sales
-
N
Buyer's Agent in 2025
Non Member
Non Member Office
-

Seller's Agent in 2023
Lori Liston
KW Local, Keller Williams Realty
(918) 927-7093
176 Total Sales
-

Buyer's Agent in 2023
Oscar Fortune
CENTURY 21 GLOBAL, REALTORS
(405) 747-6042
112 Total Sales
-

Seller's Agent in 2019
Kristyn Morris
KW Local, Keller Williams Realty
(405) 520-0891
263 Total Sales
-

Seller's Agent in 2017
Vernon McKown
PRINCIPAL DEVELOPMENT
(405) 486-9814
1,295 Total Sales
Map
Source: Stillwater Board of REALTORS®
MLS Number: 131168
APN: 600087302
- 307 E Copper Canyon Ave
- Inwood Plan at The Canyons
- Holloway Plan at The Canyons
- Kensington Plan at The Canyons
- Murphy Plan at The Canyons
- Mayfield Plan at The Canyons
- Jordan Plan at The Canyons
- Oxford Plan at The Canyons
- 5928 Platinum Dr
- Tract 1 Range Rd
- TBD 20 Acres Range Rd
- Tract 2 Range Rd
- 5923 Canyon Ct
- 106 W Burris Rd
- 712 E Park Place
- 5399 N Husband St Unit 5298 N. Perkins Rd
- 5808 Chateau Place
- 5504 N Washington St
- 4628 N Rogers Dr
- 4810 N Rogers Dr
