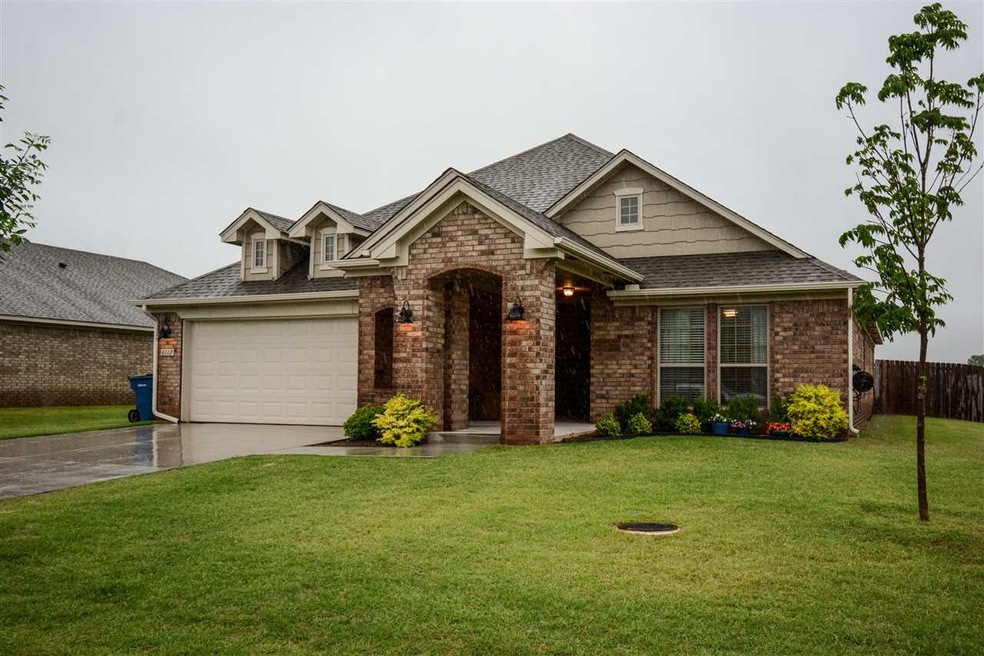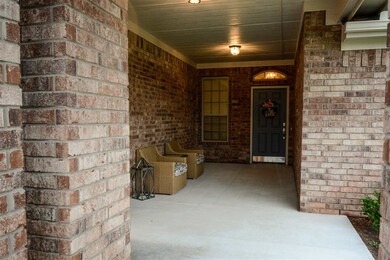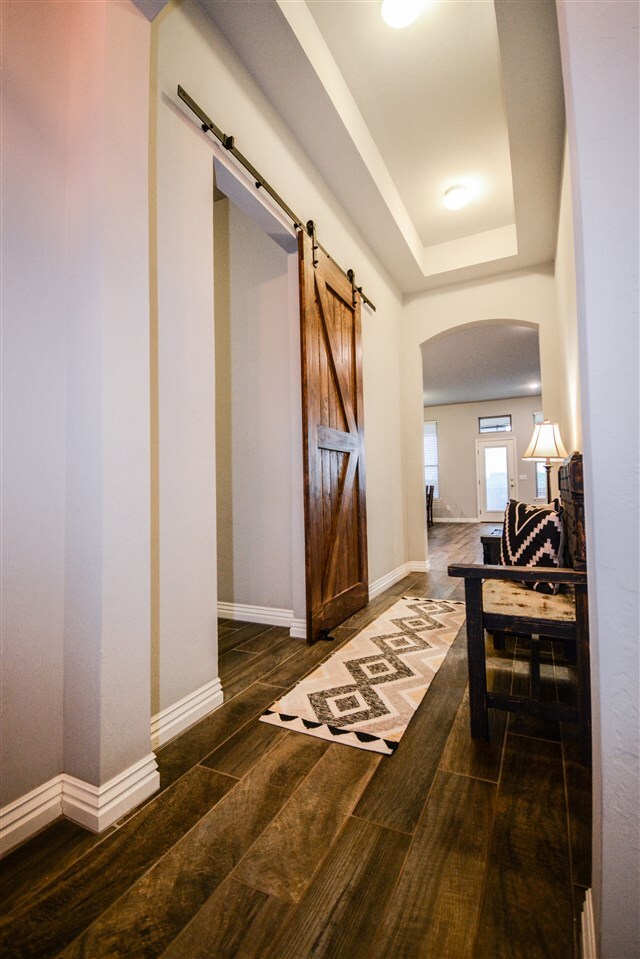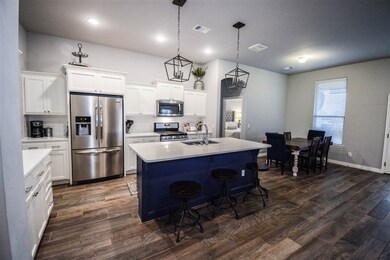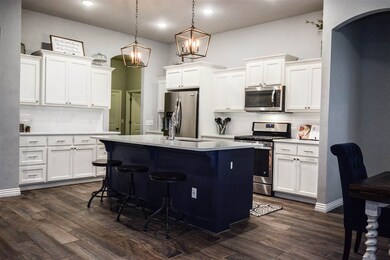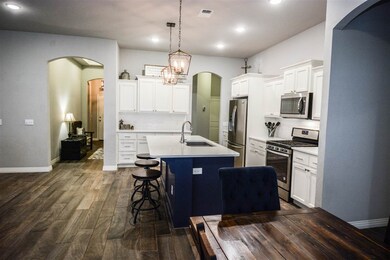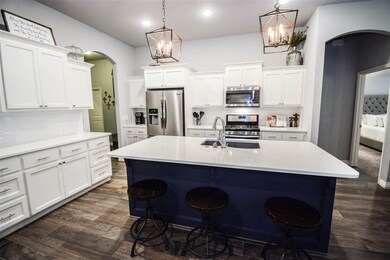
6112 N Emerald Stillwater, OK 74075
Highlights
- Mud Room
- 2 Car Attached Garage
- Patio
- Richmond Elementary School Rated A
- Brick Veneer
- 1-Story Property
About This Home
As of March 2025Just built in 2017, this 3 bedroom home plus a study was built by Ideal Homes and is the MOST popular floorplan in The Canyons! This 1-owner home, located on a corner homesite, has a modern white color palette, extremely clean, and WAY better than new with over $30,000 in builder upgrades!! Featuring a huge living room with beautiful flooring, corner brick fireplace, and 10 foot ceilings, this is the OPEN feeling you have been searching for. Throughout the entire home, except for bedrooms, you will find durable yet rich wood-look tile floors! The bedrooms have an upgraded carpet pad for your enjoyment. The farmhouse kitchen will delight your inner chef with an abundance of white painted maple cabinets with a pop of blue just on the spacious island. There are stainless steel appliances with gas stove in the kitchen plus built in microwave. Stunning 3 cm quartz white countertops in the kitchen and white subway backsplash are a perfect combination for this bright kitchen. Unique farmhouse lights were carefully chosen to finish off the look. Check out the huge walk in kitchen pantry, linen closet in the laundry room, and mud room cabinets will accommodate all of your storage needs! The double-pane vinyl windows are larger than most with custom blinds to let in as much natural light as you would like. The master bedroom is at the back of the home and has an impressive master bathroom featuring his and her separate vanities, a tiled walk-in shower, and a deep soaking tub. The secondary bedrooms are both ample sized for extra play space or a larger bed. All bedrooms have fans and the back patio is pre-wired for a future fan. The study with a gorgeous barn door is at the front of the home and has a built in storage bench. The garage is oversized for longer vehicles or extra storage space. Fenced in back yard with 6 foot privacy fence and the playset can stay if wanted. Enjoy the evenings on your ultra-large covered back patio or covered front porch. Even the front of this home design is an upgraded choice when building. This custom built home has it all! Limited structural warranty is transferable to new owner and is good until 2027! You will have low energy bills with this Energy efficient home having blown in insulation, a fresh air ventilation system, and foil-flex duct system. Come see why this home is the most sought after design and exclusively built in The Canyons. Top-rated Richmond School District. Call the listing agent for expert details on this home or for your own private tour.
Last Agent to Sell the Property
KW Local, Keller Williams Realty License #179391 Listed on: 06/08/2019

Last Buyer's Agent
Non Member
Non Member Office
Home Details
Home Type
- Single Family
Est. Annual Taxes
- $2,893
Year Built
- Built in 2017
Lot Details
- Wood Fence
- Back Yard Fenced
HOA Fees
- $360 Monthly HOA Fees
Home Design
- Brick Veneer
- Slab Foundation
- Composition Roof
Interior Spaces
- 2,207 Sq Ft Home
- 1-Story Property
- Gas Log Fireplace
- Window Treatments
- Mud Room
Kitchen
- Range
- Microwave
- Dishwasher
- Disposal
Bedrooms and Bathrooms
- 3 Bedrooms
- 2 Full Bathrooms
Parking
- 2 Car Attached Garage
- Garage Door Opener
Outdoor Features
- Patio
Utilities
- Forced Air Heating and Cooling System
- Heating System Uses Natural Gas
Ownership History
Purchase Details
Home Financials for this Owner
Home Financials are based on the most recent Mortgage that was taken out on this home.Purchase Details
Home Financials for this Owner
Home Financials are based on the most recent Mortgage that was taken out on this home.Purchase Details
Home Financials for this Owner
Home Financials are based on the most recent Mortgage that was taken out on this home.Purchase Details
Home Financials for this Owner
Home Financials are based on the most recent Mortgage that was taken out on this home.Purchase Details
Home Financials for this Owner
Home Financials are based on the most recent Mortgage that was taken out on this home.Similar Homes in Stillwater, OK
Home Values in the Area
Average Home Value in this Area
Purchase History
| Date | Type | Sale Price | Title Company |
|---|---|---|---|
| Warranty Deed | $339,000 | Community Escrow & Title | |
| Warranty Deed | $337,500 | American Eagle Title Group | |
| Warranty Deed | $263,000 | Community Escrow & Title Co | |
| Warranty Deed | $253,500 | None Available | |
| Warranty Deed | -- | None Available |
Mortgage History
| Date | Status | Loan Amount | Loan Type |
|---|---|---|---|
| Open | $271,200 | New Conventional | |
| Previous Owner | $317,968 | FHA | |
| Previous Owner | $223,542 | New Conventional | |
| Previous Owner | $18,000,000 | Commercial |
Property History
| Date | Event | Price | Change | Sq Ft Price |
|---|---|---|---|---|
| 03/07/2025 03/07/25 | Sold | $339,000 | 0.0% | $154 / Sq Ft |
| 01/19/2025 01/19/25 | Pending | -- | -- | -- |
| 01/02/2025 01/02/25 | For Sale | $339,000 | +0.4% | $154 / Sq Ft |
| 09/22/2023 09/22/23 | Sold | $337,500 | -2.2% | $153 / Sq Ft |
| 08/16/2023 08/16/23 | Pending | -- | -- | -- |
| 08/05/2023 08/05/23 | Price Changed | $345,000 | -1.4% | $156 / Sq Ft |
| 07/27/2023 07/27/23 | For Sale | $350,000 | +33.1% | $159 / Sq Ft |
| 07/12/2019 07/12/19 | Sold | $262,990 | -0.8% | $119 / Sq Ft |
| 06/10/2019 06/10/19 | Pending | -- | -- | -- |
| 06/08/2019 06/08/19 | For Sale | $264,990 | +4.6% | $120 / Sq Ft |
| 06/09/2017 06/09/17 | Sold | $253,311 | -1.7% | $119 / Sq Ft |
| 03/09/2017 03/09/17 | Pending | -- | -- | -- |
| 03/09/2017 03/09/17 | For Sale | $257,688 | -- | $121 / Sq Ft |
Tax History Compared to Growth
Tax History
| Year | Tax Paid | Tax Assessment Tax Assessment Total Assessment is a certain percentage of the fair market value that is determined by local assessors to be the total taxable value of land and additions on the property. | Land | Improvement |
|---|---|---|---|---|
| 2024 | $4,249 | $42,787 | $4,332 | $38,455 |
| 2023 | $4,249 | $32,680 | $3,558 | $29,122 |
| 2022 | $3,111 | $31,729 | $3,784 | $27,945 |
| 2021 | $2,956 | $30,805 | $4,044 | $26,761 |
| 2020 | $2,867 | $29,907 | $4,332 | $25,575 |
| 2019 | $2,897 | $29,603 | $4,215 | $25,388 |
| 2018 | $2,807 | $28,741 | $4,332 | $24,409 |
| 2017 | $49 | $475 | $475 | $0 |
Agents Affiliated with this Home
-
Beth Peterson

Seller's Agent in 2025
Beth Peterson
RE/MAX
(405) 880-4370
217 Total Sales
-
N
Buyer's Agent in 2025
Non Member
Non Member Office
-
Lori Liston

Seller's Agent in 2023
Lori Liston
KW Local, Keller Williams Realty
(918) 927-7093
167 Total Sales
-
Oscar Fortune

Buyer's Agent in 2023
Oscar Fortune
CENTURY 21 GLOBAL, REALTORS
(405) 747-6042
112 Total Sales
-
Kristyn Morris

Seller's Agent in 2019
Kristyn Morris
KW Local, Keller Williams Realty
(405) 520-0891
262 Total Sales
-
Vernon McKown

Seller's Agent in 2017
Vernon McKown
PRINCIPAL DEVELOPMENT
(405) 486-9814
1,309 Total Sales
Map
Source: Stillwater Board of REALTORS®
MLS Number: 119350
APN: 600087302
- 6104 N Emerald
- 319 E Copper Canyon Ave
- 6020 N Emerald
- 6005 Platinum Dr
- 6004 Platinum Dr
- TBD 10 Acres Range Rd
- Tract 1 Range Rd
- TBD 40 Acres Range Rd
- TBD 20 Acres Range Rd
- Tract 2 Range Rd
- 106 W Burris Rd
- 414 E Amethyst Ave
- 5399 N Husband St Unit 5298 N. Perkins Rd
- 819 E Macy Ln
- 5504 N Washington St
- 4628 N Rogers Dr
- 0000 N Rogers Dr
- 4701 Evergreen Ct
- 4622 Evergreen Ct
- 535 Greenbriar Ct
