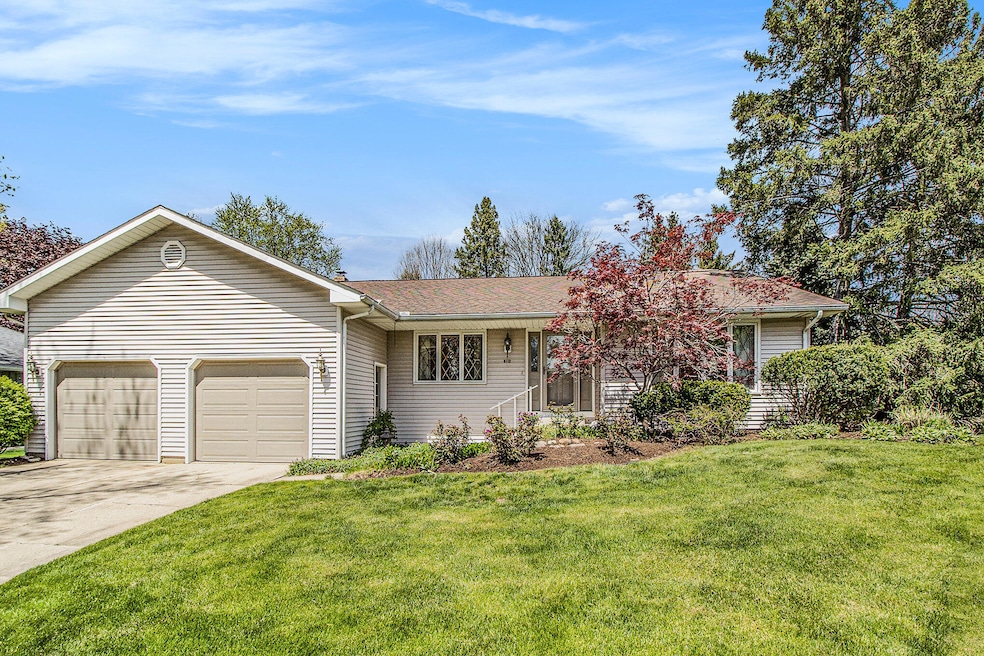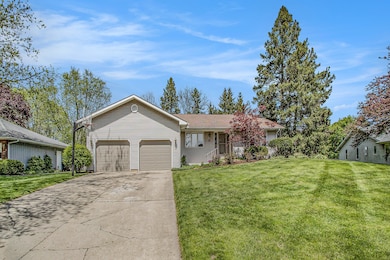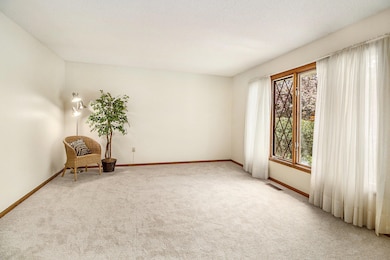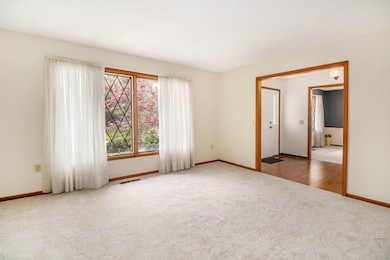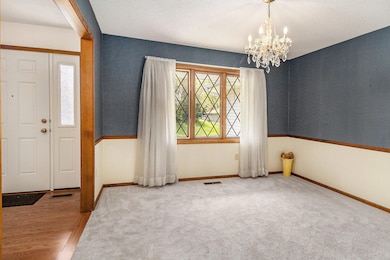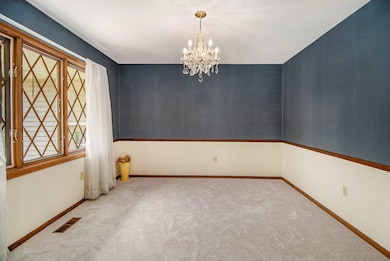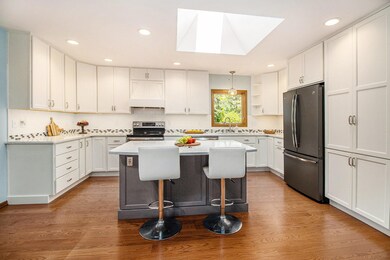
6112 Old Log Trail Kalamazoo, MI 49009
Highlights
- Waterfall on Lot
- Family Room with Fireplace
- Wood Flooring
- Deck
- Wooded Lot
- Mud Room
About This Home
As of June 2025Don't miss this fantastic opportunity in the sought-after Westpoint neighborhood! At first glance, this home may appear to be a modest ranch, but don't let the exterior fool you—it's a spacious gem with 6 bedrooms and 4 bathrooms!
As you step inside, you'll be greeted by a beautifully designed, expansive kitchen featuring a large window that overlooks the serene backyard waterfall, a skylight, modern stainless steel appliances, hardwood floors, and an island with a built-in microwave. The kitchen seamlessly flows into a cozy family room with a gas fireplace and sliding doors that lead to a generous deck, perfect for enjoying the backyard.
The main floor also includes a dining room, a sitting room, a primary suite with an ensuite bathroom and deck access, two additional bathrooms, two bedrooms, a laundry area, some newer carpeting, and a mudroom.
Venture downstairs to discover an enormous family room complete with a wood-burning fireplace and a pool table, along with three more bedrooms, a bathroom, ample storage, and the potential for a second kitchen with a freezer.
This property is not only spacious but also qualifies for the Kalamazoo Promise and is conveniently located near highways, shopping, colleges, and downtown Kalamazoo. Spend your summer relaxing on the back deck, listening to the soothing sounds of the waterfall. Plus, the home is equipped with a full-size generator for those stormy days!
Last Agent to Sell the Property
Berkshire Hathaway HomeServices MI License #6501327911 Listed on: 05/20/2025

Home Details
Home Type
- Single Family
Est. Annual Taxes
- $6,422
Year Built
- Built in 1980
Lot Details
- 0.34 Acre Lot
- Lot Dimensions are 100x150
- Shrub
- Terraced Lot
- Sprinkler System
- Wooded Lot
- Back Yard Fenced
Parking
- 2 Car Attached Garage
- Front Facing Garage
- Garage Door Opener
Home Design
- Composition Roof
- Vinyl Siding
Interior Spaces
- 1-Story Property
- Wet Bar
- Bar Fridge
- Ceiling Fan
- Skylights
- Wood Burning Fireplace
- Gas Log Fireplace
- Replacement Windows
- Low Emissivity Windows
- Insulated Windows
- Window Treatments
- Garden Windows
- Window Screens
- Mud Room
- Family Room with Fireplace
- 2 Fireplaces
- Recreation Room with Fireplace
- Storm Windows
Kitchen
- Eat-In Kitchen
- Oven
- Microwave
- Freezer
- Dishwasher
- Kitchen Island
- Snack Bar or Counter
Flooring
- Wood
- Carpet
- Laminate
Bedrooms and Bathrooms
- 6 Bedrooms | 3 Main Level Bedrooms
- En-Suite Bathroom
- Bathroom on Main Level
- 4 Full Bathrooms
Laundry
- Laundry Room
- Laundry on main level
- Dryer
- Washer
- Sink Near Laundry
Finished Basement
- Basement Fills Entire Space Under The House
- 3 Bedrooms in Basement
- Natural lighting in basement
Accessible Home Design
- Accessible Bathroom
Outdoor Features
- Deck
- Waterfall on Lot
Utilities
- Humidifier
- Forced Air Heating and Cooling System
- Heating System Uses Natural Gas
- Power Generator
- Natural Gas Water Heater
- Water Softener is Owned
- Septic System
- High Speed Internet
- Phone Available
- Cable TV Available
Ownership History
Purchase Details
Home Financials for this Owner
Home Financials are based on the most recent Mortgage that was taken out on this home.Purchase Details
Purchase Details
Similar Homes in Kalamazoo, MI
Home Values in the Area
Average Home Value in this Area
Purchase History
| Date | Type | Sale Price | Title Company |
|---|---|---|---|
| Warranty Deed | $395,000 | Title Resource Agency | |
| Warranty Deed | -- | Title Resource Agency | |
| Warranty Deed | -- | None Listed On Document |
Property History
| Date | Event | Price | Change | Sq Ft Price |
|---|---|---|---|---|
| 06/25/2025 06/25/25 | Sold | $395,000 | -6.8% | $93 / Sq Ft |
| 06/02/2025 06/02/25 | Pending | -- | -- | -- |
| 05/20/2025 05/20/25 | For Sale | $424,000 | -- | $100 / Sq Ft |
Tax History Compared to Growth
Tax History
| Year | Tax Paid | Tax Assessment Tax Assessment Total Assessment is a certain percentage of the fair market value that is determined by local assessors to be the total taxable value of land and additions on the property. | Land | Improvement |
|---|---|---|---|---|
| 2025 | $1,512 | $222,800 | $0 | $0 |
| 2024 | $1,512 | $212,700 | $0 | $0 |
| 2023 | $1,441 | $191,300 | $0 | $0 |
| 2022 | $5,832 | $172,800 | $0 | $0 |
| 2021 | $5,395 | $168,100 | $0 | $0 |
| 2020 | $5,183 | $161,300 | $0 | $0 |
| 2019 | $4,912 | $151,900 | $0 | $0 |
| 2018 | $4,797 | $129,200 | $0 | $0 |
| 2017 | $0 | $129,200 | $0 | $0 |
| 2016 | -- | $127,900 | $0 | $0 |
| 2015 | -- | $134,200 | $18,800 | $115,400 |
| 2014 | -- | $134,200 | $0 | $0 |
Agents Affiliated with this Home
-
Nancy Anderson

Seller's Agent in 2025
Nancy Anderson
Berkshire Hathaway HomeServices MI
(269) 342-5600
4 in this area
94 Total Sales
-
Gwen Schmitt

Buyer's Agent in 2025
Gwen Schmitt
Strong Properties, LLC
(269) 364-0345
1 in this area
17 Total Sales
Map
Source: Southwestern Michigan Association of REALTORS®
MLS Number: 25022999
APN: 05-11-402-170
- 6032 Torrington Rd
- 6209 Litchfield Ln
- 6374 Killington Dr
- 6309 Maple Leaf Ave
- 1537 N Village Cir
- 1535 N Village Cir
- 1533 N Village Cir
- 1531 N Village Cir
- 1423 N Village Cir
- 1419 N Village Cir
- Parcel 1 S 3rd Street and West P Ave
- 1090 Cadet Ln
- 6024 W Main St
- 2755 N 9th St
- 2696 Stone Valley Ln
- 2681 W Port Dr
- 7826 Corners Cove St
- 5405 Harborview Pass
- 2482 Piers End Ct
- 2637 Piers End Ln
