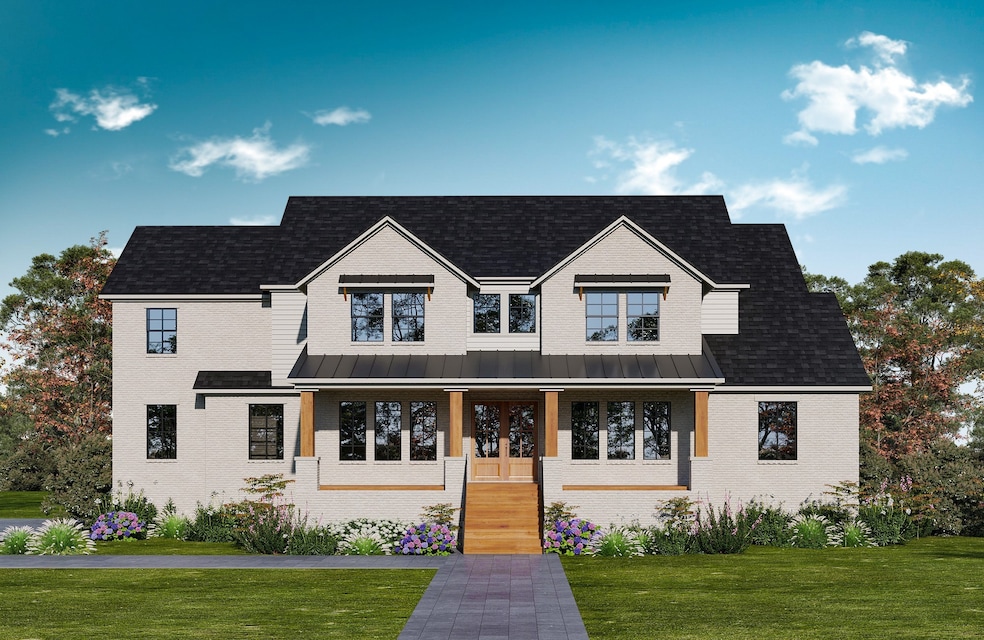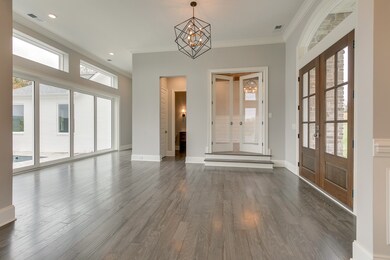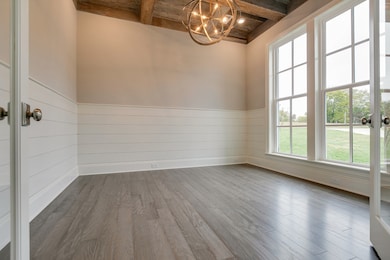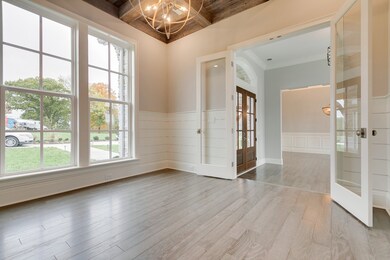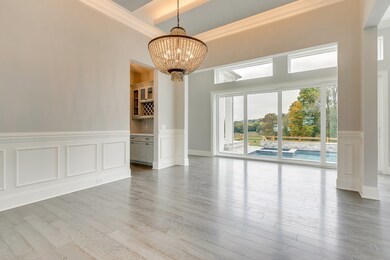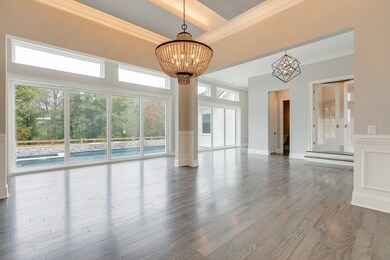6112 Open Meadow Ln Franklin, TN 37067
Estimated payment $13,328/month
Total Views
35,275
6
Beds
8
Baths
5,308
Sq Ft
$452
Price per Sq Ft
Highlights
- 0.6 Acre Lot
- Environments for Living
- 2 Fireplaces
- Clovercroft Elementary School Rated A
- Wood Flooring
- Covered Patio or Porch
About This Home
In highly sought after Lookaway Farms. Zoned for great schools: Clovercroft Elementary, Woodland Middle, Ravenswood High. 100 acres green space & walking trails. Partners In Building is the #1Luxury Custom Builder and developer in Southeast. Newly released Section 3 with NEW lots available to custom build from the ground up!!
Home Details
Home Type
- Single Family
Year Built
- Built in 2023
HOA Fees
- $116 Monthly HOA Fees
Parking
- 3 Car Garage
Home Design
- Brick Exterior Construction
Interior Spaces
- 5,308 Sq Ft Home
- Property has 2 Levels
- 2 Fireplaces
- Wood Flooring
- Crawl Space
- ENERGY STAR Qualified Appliances
Bedrooms and Bathrooms
- 6 Bedrooms | 2 Main Level Bedrooms
Schools
- Clovercroft Elementary School
- Woodland Middle School
- Ravenwood High School
Utilities
- Two cooling system units
- Two Heating Systems
- Heating System Uses Natural Gas
- STEP System includes septic tank and pump
Additional Features
- Environments for Living
- Covered Patio or Porch
- 0.6 Acre Lot
Listing and Financial Details
- Tax Lot 228
- Assessor Parcel Number 094060P D 01400 00019060O
Community Details
Overview
- Lookaway Farms Subdivision
Recreation
- Trails
Map
Create a Home Valuation Report for This Property
The Home Valuation Report is an in-depth analysis detailing your home's value as well as a comparison with similar homes in the area
Home Values in the Area
Average Home Value in this Area
Tax History
| Year | Tax Paid | Tax Assessment Tax Assessment Total Assessment is a certain percentage of the fair market value that is determined by local assessors to be the total taxable value of land and additions on the property. | Land | Improvement |
|---|---|---|---|---|
| 2025 | $7,198 | $557,600 | $131,250 | $426,350 |
| 2024 | $7,198 | $382,850 | $81,250 | $301,600 |
| 2023 | $1,527 | $81,250 | $81,250 | $0 |
| 2022 | $1,527 | $81,250 | $81,250 | $0 |
| 2021 | $0 | $0 | $0 | $0 |
Source: Public Records
Property History
| Date | Event | Price | List to Sale | Price per Sq Ft | Prior Sale |
|---|---|---|---|---|---|
| 12/08/2023 12/08/23 | Sold | $2,130,000 | -7.4% | $401 / Sq Ft | View Prior Sale |
| 10/26/2023 10/26/23 | Pending | -- | -- | -- | |
| 09/05/2023 09/05/23 | Price Changed | $2,299,950 | -4.2% | $433 / Sq Ft | |
| 06/02/2023 06/02/23 | For Sale | $2,399,950 | 0.0% | $452 / Sq Ft | |
| 02/04/2023 02/04/23 | For Sale | $2,399,950 | -- | $452 / Sq Ft |
Source: Realtracs
Purchase History
| Date | Type | Sale Price | Title Company |
|---|---|---|---|
| Special Warranty Deed | $2,130,000 | Lenders Title | |
| Special Warranty Deed | $2,130,000 | Lenders Title |
Source: Public Records
Mortgage History
| Date | Status | Loan Amount | Loan Type |
|---|---|---|---|
| Open | $1,597,500 | New Conventional | |
| Closed | $1,597,500 | New Conventional |
Source: Public Records
Source: Realtracs
MLS Number: 2483793
APN: 060P-D-028.00-000
Nearby Homes
- 6129 Open Meadow Ln
- Plan 25878 at Lookaway Farms
- Plan 25840 at Lookaway Farms
- 6000 Lookaway Cir
- Plan 25866 at Lookaway Farms
- Plan 25047 at Lookaway Farms
- Plan 25800 at Lookaway Farms
- 6004 Lookaway Cir
- 6065 Lookaway Cir
- 6066 Lookaway Cir
- 6056 Lookaway Cir
- 6029 Lookaway Cir
- 6313 Turkey Foot Ct
- 6124 Lookaway Cir
- 6324 Turkey Foot Ct
- 6128 Lookaway Cir
- 9409 Clovercroft Rd
- 3611 Herbert Dr
- 1848 Longmoore Ln
- 9092 Chardonnay Trace
- 1038 Amelia Park Dr
- 1719 Biscayne Dr
- 1350 Fairbanks St
- 1132 Amelia Park Dr
- 1162 Amelia Park Dr
- 1156 Amelia Park Dr
- 1723 Ravello
- 1322 Tilton Dr
- 1530 Liberty Pike
- 1100 Lyon Ct
- 3013 Westerly Dr
- 45 Colonel Winstead Dr
- 1140 French Town Ln
- 1235 Park Run Dr Unit 1235 Park Run
- 4039 Wilson Pike
- 513 Barrington Dr
- 1001 Midwood
- 101 Gillespie Dr
- 200 Resource Pkwy
- 100 Gillespie Dr
