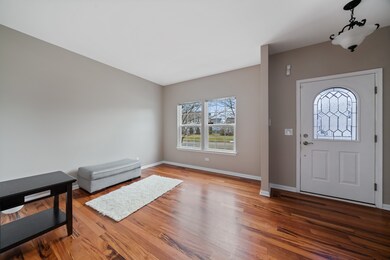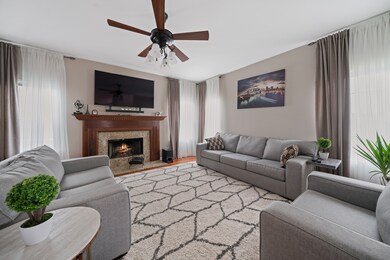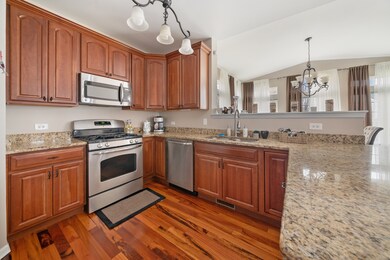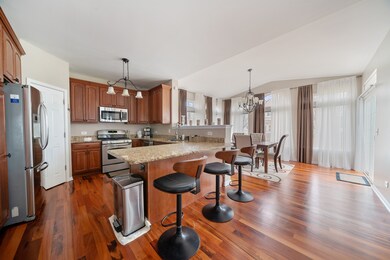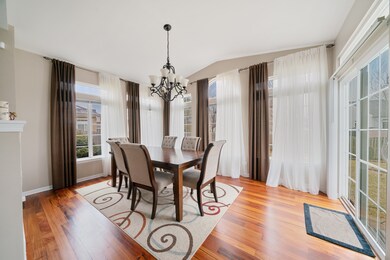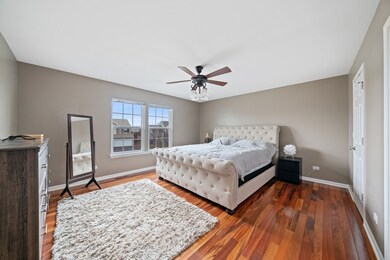
6112 Pheasant Ridge Dr Plainfield, IL 60586
Fall Creek NeighborhoodHighlights
- Recreation Room
- Traditional Architecture
- Whirlpool Bathtub
- Vaulted Ceiling
- Wood Flooring
- Walk-In Pantry
About This Home
As of March 2020Beautifully updated from top to bottom with current neutral color choices on the walls and white trim work throughout. Appealing Brazilian Koa hardwood flooring found through most of the 1st and 2nd floors including in the bedrooms. The open kitchen features high end 42" cherry cabinets with full extension, easy close, dovetailed drawers, granite countertops with breakfast bar and stainless steel appliances. Massive sun filled dining room is open to the kitchen and provides access to the rear fenced yard through the sliding glass door. Spacious master bedroom suite hosts the 7'x5' walk in closet, and updated master bath en suite with separate shower, luxurious jacuzzi tub, dual vanity and ceramic tile flooring. Full finished basement with huge storage room, substantially sized recreation room, additional bedroom and full bath. Previous owners advised windows, siding and garage door were updated in 2010 and new water heater in 2012. Oversized 2 car insulated garage with 8'x6' work area features a built in workbench. Relax on your 19'x13' concrete patio with a natural gas line for your grill. Nothing to do but move in and enjoy ~ Welcome Home!
Last Agent to Sell the Property
Real Time Realty LLC License #471005500 Listed on: 02/05/2020
Home Details
Home Type
- Single Family
Est. Annual Taxes
- $7,825
Year Built
- 2002
Lot Details
- East or West Exposure
- Fenced Yard
HOA Fees
- $11 per month
Parking
- Attached Garage
- Garage Door Opener
- Driveway
- Parking Included in Price
- Garage Is Owned
Home Design
- Traditional Architecture
- Slab Foundation
- Asphalt Shingled Roof
- Vinyl Siding
- Clad Trim
Interior Spaces
- Vaulted Ceiling
- Wood Burning Fireplace
- Fireplace With Gas Starter
- Recreation Room
- Storage Room
- Wood Flooring
- Storm Screens
Kitchen
- Breakfast Bar
- Walk-In Pantry
- Oven or Range
- Microwave
- Dishwasher
- Stainless Steel Appliances
- Disposal
Bedrooms and Bathrooms
- Walk-In Closet
- Primary Bathroom is a Full Bathroom
- Dual Sinks
- Whirlpool Bathtub
- Separate Shower
Laundry
- Laundry on main level
- Dryer
- Washer
Finished Basement
- Basement Fills Entire Space Under The House
- Finished Basement Bathroom
Outdoor Features
- Patio
- Fire Pit
Utilities
- Forced Air Heating and Cooling System
- Heating System Uses Gas
Listing and Financial Details
- Homeowner Tax Exemptions
Ownership History
Purchase Details
Home Financials for this Owner
Home Financials are based on the most recent Mortgage that was taken out on this home.Purchase Details
Home Financials for this Owner
Home Financials are based on the most recent Mortgage that was taken out on this home.Purchase Details
Home Financials for this Owner
Home Financials are based on the most recent Mortgage that was taken out on this home.Purchase Details
Home Financials for this Owner
Home Financials are based on the most recent Mortgage that was taken out on this home.Purchase Details
Purchase Details
Home Financials for this Owner
Home Financials are based on the most recent Mortgage that was taken out on this home.Purchase Details
Home Financials for this Owner
Home Financials are based on the most recent Mortgage that was taken out on this home.Purchase Details
Home Financials for this Owner
Home Financials are based on the most recent Mortgage that was taken out on this home.Similar Homes in Plainfield, IL
Home Values in the Area
Average Home Value in this Area
Purchase History
| Date | Type | Sale Price | Title Company |
|---|---|---|---|
| Warranty Deed | $280,000 | Attorney | |
| Warranty Deed | $259,000 | First American Title | |
| Special Warranty Deed | $175,000 | Chicago Title Insurance Co | |
| Sheriffs Deed | -- | None Available | |
| Sheriffs Deed | $138,750 | None Available | |
| Warranty Deed | $275,000 | Multiple | |
| Interfamily Deed Transfer | -- | -- | |
| Special Warranty Deed | $214,000 | Ticor Title |
Mortgage History
| Date | Status | Loan Amount | Loan Type |
|---|---|---|---|
| Open | $290,080 | VA | |
| Previous Owner | $254,308 | FHA | |
| Previous Owner | $157,712 | FHA | |
| Previous Owner | $220,000 | Purchase Money Mortgage | |
| Previous Owner | $75,000 | Credit Line Revolving | |
| Previous Owner | $165,039 | Unknown | |
| Previous Owner | $165,000 | No Value Available |
Property History
| Date | Event | Price | Change | Sq Ft Price |
|---|---|---|---|---|
| 03/24/2020 03/24/20 | Sold | $280,000 | +1.1% | $128 / Sq Ft |
| 02/08/2020 02/08/20 | Pending | -- | -- | -- |
| 02/05/2020 02/05/20 | For Sale | $277,000 | +6.9% | $127 / Sq Ft |
| 11/16/2018 11/16/18 | Sold | $259,000 | -4.0% | $117 / Sq Ft |
| 10/16/2018 10/16/18 | Pending | -- | -- | -- |
| 10/04/2018 10/04/18 | Price Changed | $269,896 | -1.8% | $122 / Sq Ft |
| 09/19/2018 09/19/18 | For Sale | $274,896 | -- | $124 / Sq Ft |
Tax History Compared to Growth
Tax History
| Year | Tax Paid | Tax Assessment Tax Assessment Total Assessment is a certain percentage of the fair market value that is determined by local assessors to be the total taxable value of land and additions on the property. | Land | Improvement |
|---|---|---|---|---|
| 2023 | $7,825 | $105,911 | $21,727 | $84,184 |
| 2022 | $7,354 | $99,652 | $20,443 | $79,209 |
| 2021 | $6,974 | $93,133 | $19,106 | $74,027 |
| 2020 | $6,869 | $90,491 | $18,564 | $71,927 |
| 2019 | $6,630 | $86,223 | $17,688 | $68,535 |
| 2018 | $6,346 | $81,011 | $16,619 | $64,392 |
| 2017 | $6,157 | $76,985 | $15,793 | $61,192 |
| 2016 | $6,032 | $73,423 | $15,062 | $58,361 |
| 2015 | $5,711 | $68,781 | $14,110 | $54,671 |
| 2014 | $5,711 | $66,353 | $13,612 | $52,741 |
| 2013 | $5,711 | $66,353 | $13,612 | $52,741 |
Agents Affiliated with this Home
-

Seller's Agent in 2020
Scott Gerami
Real Time Realty LLC
(630) 357-4800
1 in this area
119 Total Sales
-

Buyer's Agent in 2020
Heather Walthers
EXIT Strategy Realty
(815) 540-9041
6 in this area
97 Total Sales
-

Seller's Agent in 2018
Dave Goddard
Garry Real Estate
(630) 310-8315
1 in this area
129 Total Sales
-

Seller Co-Listing Agent in 2018
Candy Goddard
Garry Real Estate
(630) 992-5477
105 Total Sales
-

Buyer's Agent in 2018
Stela Dropca
Domin'are
(331) 775-5448
6 in this area
78 Total Sales
Map
Source: Midwest Real Estate Data (MRED)
MLS Number: MRD10625772
APN: 03-32-103-003
- 6205 Clifton Ct
- 2115 Stafford Ct Unit 3
- 6214 Brunswick Dr
- 2109 Gray Hawk Dr
- 6302 Meadow Ridge Dr
- 2018 Gray Hawk Ct
- 2210 Falcon Dr
- 1918 Prairie Ridge Ct
- 6307 Carmel Dr
- 2409 Brookridge Dr
- 2504 Monterey Dr
- 1801 Great Ridge Dr
- 2042 Legacy Pointe Blvd
- 2311 White Eagle Dr
- 17628 S Williamsburg Dr
- 5909 Emerald Pointe Dr
- 1811 Prairie Ridge Dr Unit 1
- 2409 Ruth Fitzgerald Dr
- 25049 W Kay Dr
- 1906 Arbor Fields Dr

