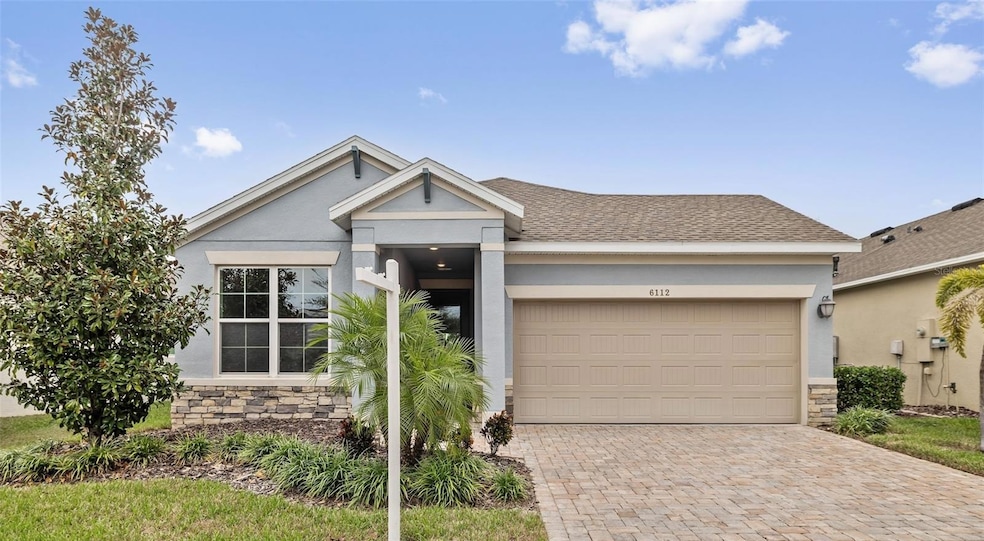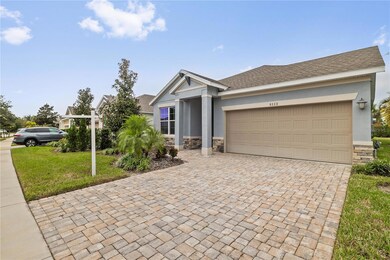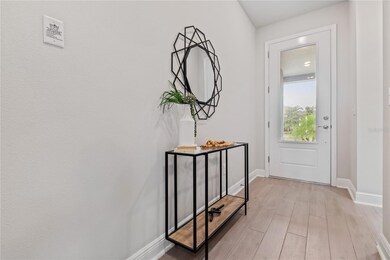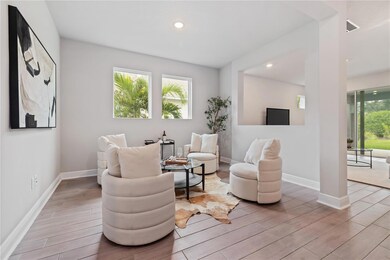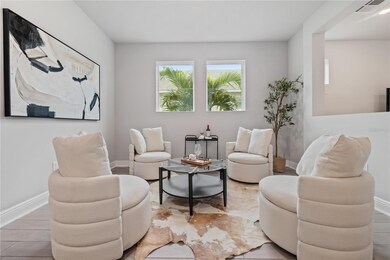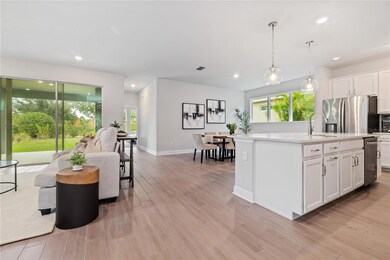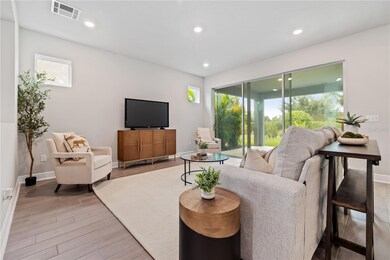6112 Plover Meadow St Lithia, FL 33547
FishHawk Ranch NeighborhoodEstimated payment $3,538/month
Highlights
- Fitness Center
- Gated Community
- Clubhouse
- Active Adult
- Open Floorplan
- High Ceiling
About This Home
From the moment you pull up, this beautifully updated home in Encore makes a lasting impression. Fresh sod installed in 2025 gives it instant curb appeal, while the welcoming front entry hints at the thoughtful design and comfort that lie within. Step inside and you’re greeted by natural light pouring through an open, airy floor plan that feels both sophisticated and inviting. At the heart of the home, the chef’s kitchen truly shines — featuring 42-inch white cabinetry with crown molding, a glass tile backsplash, granite countertops, stainless steel appliances including a gas range, and a spacious island made for gathering with friends. Whether you’re hosting a dinner party or enjoying a quiet evening in, this space was made for effortless living and entertaining. Just off the main living area, a flexible den offers endless possibilities — a cozy reading nook, home office, or creative space. The split floor plan ensures privacy for everyone, with the serene primary suite tucked away at the rear of the home. Wake up to peaceful backyard views beneath a tray ceiling, then unwind in your elegant ensuite bath featuring a large walk-in shower and a generous closet. The guest bedroom at the front of the home offers comfort and convenience, complete with access to a full bath. Step outside to your private patio, the perfect spot to sip morning coffee or catch evening sunsets — all with no backyard neighbors for added tranquility. Beyond your doorstep lies the vibrant, resort-style community of Encore, an exclusive 55+ gated neighborhood designed for active, social living. Here, every day can be as lively or as laid-back as you choose. The Oasis Club serves as the community’s heart — offering everything from a state-of-the-art fitness center and multiple pools to pickleball and bocce courts, fire pits, walking trails, and spaces for clubs and private gatherings. With a full-time activities director keeping the calendar full, you’ll never run out of ways to connect and stay engaged.
Perfectly located near shopping, dining, and parks, this home combines luxury, convenience, and connection — offering not just a place to live, but a lifestyle you’ll love coming home to.
Listing Agent
COMPASS FLORIDA LLC Brokerage Phone: (305) 851-2820 License #3632566 Listed on: 11/07/2025

Home Details
Home Type
- Single Family
Est. Annual Taxes
- $9,011
Year Built
- Built in 2019
Lot Details
- 6,089 Sq Ft Lot
- Lot Dimensions are 46.48x131
- West Facing Home
- Property is zoned PD
HOA Fees
- $425 Monthly HOA Fees
Parking
- 2 Car Attached Garage
- Garage Door Opener
- Driveway
Home Design
- Slab Foundation
- Shingle Roof
- Block Exterior
Interior Spaces
- 1,927 Sq Ft Home
- 1-Story Property
- Open Floorplan
- Tray Ceiling
- High Ceiling
- Ceiling Fan
- Sliding Doors
- Great Room
- Combination Dining and Living Room
- Den
- In Wall Pest System
- Laundry Room
Kitchen
- Built-In Oven
- Range with Range Hood
- Microwave
- Dishwasher
- Solid Surface Countertops
Flooring
- Carpet
- Ceramic Tile
Bedrooms and Bathrooms
- 2 Bedrooms
- Split Bedroom Floorplan
- Walk-In Closet
- 2 Full Bathrooms
Outdoor Features
- Covered Patio or Porch
- Private Mailbox
Schools
- Stowers Elementary School
- Barrington Middle School
- Newsome High School
Utilities
- Central Heating and Cooling System
- Thermostat
- Underground Utilities
- Natural Gas Connected
- Electric Water Heater
- Phone Available
- Cable TV Available
Listing and Financial Details
- Visit Down Payment Resource Website
- Legal Lot and Block 6 / 77
- Assessor Parcel Number U-25-30-20-A8K-000077-00006.0
- $1,857 per year additional tax assessments
Community Details
Overview
- Active Adult
- Sandy Acevedo Association, Phone Number (813) 898-8181
- Fishhawk Ranch West Ph 3B Subdivision
- The community has rules related to allowable golf cart usage in the community
- Community features wheelchair access
Recreation
- Tennis Courts
- Fitness Center
- Community Pool
Additional Features
- Clubhouse
- Gated Community
Map
Home Values in the Area
Average Home Value in this Area
Tax History
| Year | Tax Paid | Tax Assessment Tax Assessment Total Assessment is a certain percentage of the fair market value that is determined by local assessors to be the total taxable value of land and additions on the property. | Land | Improvement |
|---|---|---|---|---|
| 2024 | $9,011 | $372,560 | $100,345 | $272,215 |
| 2023 | $8,536 | $360,972 | $87,802 | $273,170 |
| 2022 | $8,043 | $336,744 | $87,802 | $248,942 |
| 2021 | $7,383 | $269,861 | $72,123 | $197,738 |
| 2020 | $7,604 | $271,805 | $65,851 | $205,954 |
| 2019 | $3,344 | $68,987 | $68,987 | $0 |
| 2018 | $3,249 | $62,715 | $0 | $0 |
| 2017 | $2,792 | $37,629 | $0 | $0 |
Property History
| Date | Event | Price | List to Sale | Price per Sq Ft |
|---|---|---|---|---|
| 11/07/2025 11/07/25 | For Sale | $449,000 | -- | $233 / Sq Ft |
Purchase History
| Date | Type | Sale Price | Title Company |
|---|---|---|---|
| Warranty Deed | $315,400 | Town Square Title Ltd |
Mortgage History
| Date | Status | Loan Amount | Loan Type |
|---|---|---|---|
| Open | $108,000 | New Conventional |
Source: Stellar MLS
MLS Number: TB8442190
APN: U-25-30-20-A8K-000077-00006.0
- 6035 Plover Meadow St
- 6008 Thrushwood Rd
- 6230 Plover Meadow St
- 14248 Natures Reserve Dr
- 13939 Swallow Hill Dr
- 13937 Swallow Hill Dr
- 6308 Knob Tree Dr
- 6122 Watercolor Dr
- 13915 Kingfisher Glen Dr
- 6019 Watercolor Dr
- 6008 Watercolor Dr
- 13890 Kingfisher Glen Dr
- 13817 Sharp Hawk Dr
- Merlot Plan at Hawks Grove
- Merlot Grand Plan at Hawks Grove
- Roseland Plan at Hawks Grove
- Monroe Plan at Hawks Grove
- 6008 Shell Ridge Dr
- 5955 Caldera Ridge Dr
- 11449 Owasee Trails Place
- 11305 Hawks Fern Dr
- 13921 Swallow Hill Dr
- 14302 Rolling Dune Rd
- 5948 Village Center Dr
- 14184 Hammock Crest Way
- 14180 Samoa Hill Ct
- 13920 Hillcrest Dr
- 10714 Boyette Creek Blvd
- 5824 Village Center Dr
- 14086 Kite Ln
- 10442 Fly Fishing St
- 10618 Bamboo Rod Cir
- 10614 Bamboo Rod Cir
- 5724 Shell Ridge Dr
- 14809 Heronglen Dr
- 5742 Spotted Harrier Way
- 10435 Frog Pond Dr
- 5811 Colony Glen Rd
- 13503 Copper Belly Ct
- 13930 Spector Rd
