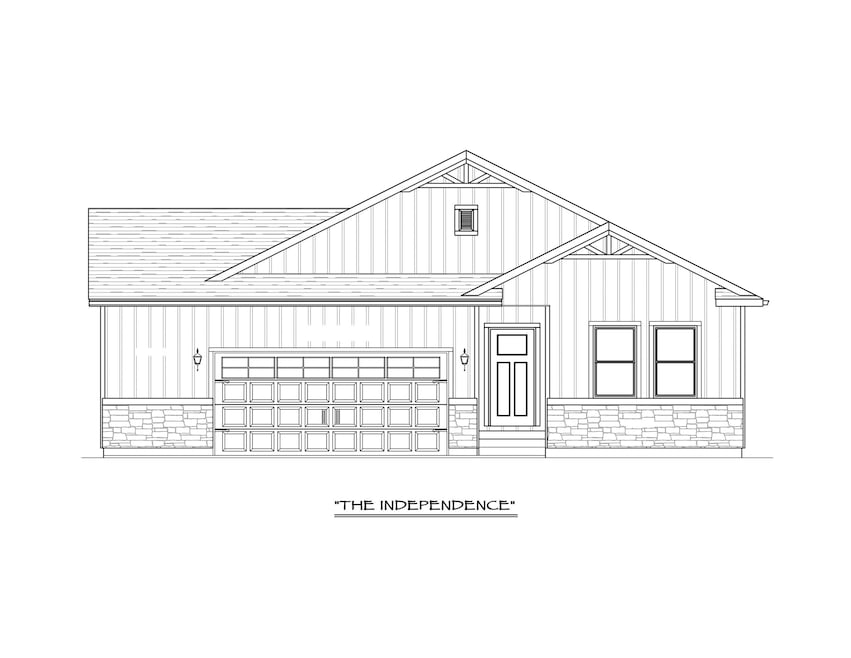NEW CONSTRUCTION
$15K PRICE INCREASE
6112 Thor Ave Davenport, IA 52807
North Side NeighborhoodEstimated payment $2,276/month
Total Views
9,279
3
Beds
2
Baths
1,502
Sq Ft
$283
Price per Sq Ft
Highlights
- New Construction
- 1 Fireplace
- 2.5 Car Garage
- A-Frame Home
- Forced Air Heating and Cooling System
About This Home
Walk out ranch home located in Eastern Avenue Farms. 3-bedroom 2 bath open floor plan with quartz countertop, LVP flooring, fireplace. Master suite with private bathroom and large closet. Heated garage. Appliances included. 2-year builder warranty. $5000 in closing costs with builders preferred lender.
Home Details
Home Type
- Single Family
Est. Annual Taxes
- $136
Year Built
- Built in 2025 | New Construction
Parking
- 2.5 Car Garage
- Parking Garage Space
Home Design
- A-Frame Home
- Slate Roof
Interior Spaces
- 1,502 Sq Ft Home
- 1 Fireplace
- Unfinished Basement
Bedrooms and Bathrooms
- 3 Bedrooms
- 2 Full Bathrooms
Schools
- Davenport High School
Additional Features
- Lot Dimensions are 130x177
- Forced Air Heating and Cooling System
Community Details
- Eastern Iowa Farms Subdivision
Listing and Financial Details
- Assessor Parcel Number Y0651B32
Map
Create a Home Valuation Report for This Property
The Home Valuation Report is an in-depth analysis detailing your home's value as well as a comparison with similar homes in the area
Home Values in the Area
Average Home Value in this Area
Tax History
| Year | Tax Paid | Tax Assessment Tax Assessment Total Assessment is a certain percentage of the fair market value that is determined by local assessors to be the total taxable value of land and additions on the property. | Land | Improvement |
|---|---|---|---|---|
| 2024 | $136 | $78,400 | $78,400 | $0 |
| 2023 | $166 | $7,800 | $7,800 | $0 |
| 2022 | $168 | $7,800 | $7,800 | $0 |
| 2021 | $168 | $7,800 | $7,800 | $0 |
| 2020 | $174 | $7,800 | $7,800 | $0 |
Source: Public Records
Property History
| Date | Event | Price | Change | Sq Ft Price |
|---|---|---|---|---|
| 07/19/2025 07/19/25 | Price Changed | $424,990 | +3.7% | $283 / Sq Ft |
| 06/30/2025 06/30/25 | For Sale | $409,990 | +507.4% | $273 / Sq Ft |
| 06/24/2025 06/24/25 | Sold | $67,500 | -20.5% | -- |
| 04/17/2025 04/17/25 | Pending | -- | -- | -- |
| 11/07/2024 11/07/24 | For Sale | $84,900 | 0.0% | -- |
| 11/05/2024 11/05/24 | Pending | -- | -- | -- |
| 11/08/2023 11/08/23 | For Sale | $84,900 | -- | -- |
Source: RMLS Alliance
Purchase History
| Date | Type | Sale Price | Title Company |
|---|---|---|---|
| Warranty Deed | $405,000 | None Listed On Document |
Source: Public Records
Mortgage History
| Date | Status | Loan Amount | Loan Type |
|---|---|---|---|
| Open | $260,000 | Construction |
Source: Public Records
Source: RMLS Alliance
MLS Number: QC4264867
APN: Y0651B32
Nearby Homes
- 6108 Thor Ave
- 6109 Thor Ave
- 6115 Thor Ave
- 6103 Thor Ave
- 6121 Thor Ave
- 6107 Belle Ct
- 6107 Duggleby Ave
- 6155 Duggleby Ave
- 1840 Cromwell Cir
- 2006 E 59th Ct
- 6111 Judson Cir
- 5811 Duggleby Ave
- 1811 Katie Ct
- 5809 Indigo Ave
- 6006 Lorton Ave
- 5810 Indigo Ave
- 5805 Indigo Ave
- 5806 Indigo Ave
- 1660 Olde Brandy Ln
- 1559 Olde Brandy Ln
- 2700 E 53rd St
- 4826 Jersey Ridge Rd
- 2509 E 50th St Unit 6
- 5504 Tremont Ave
- 5725 N Brady St
- 4808 Grand Ave
- 5460 Corporate Park Dr
- 4600 Grand Ave Unit c9
- 641 E 46th St Unit a3
- 643 E 46th St Unit a7
- 1825 Winding Hill Rd
- 5001 Sheridan St
- 322 W 65th St
- 407 W 65th St
- 1140 E 37th St
- 1326 E 38th St Unit 12
- 1326 E 38th St Unit 10
- 1326 E 38th St Unit 11
- 1326 E 38th St Unit 13
- 1320 E 38th St Unit 5


