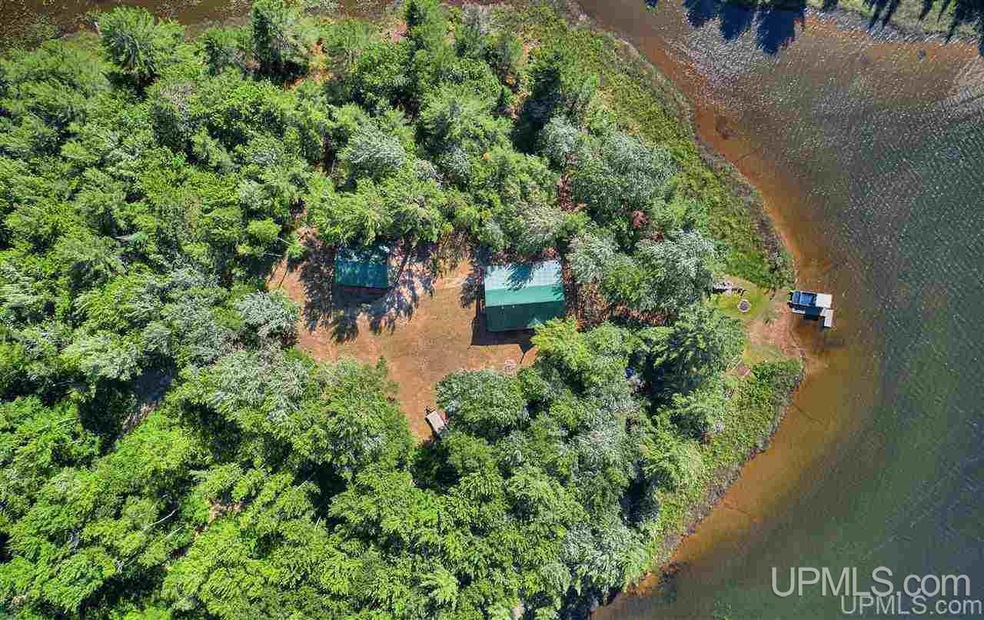
Estimated Value: $635,973
Highlights
- Lake Front
- Wood Flooring
- Tankless Water Heater
- Deck
- Main Floor Bedroom
- Bathroom on Main Level
About This Home
As of August 2021ONE OF A KIND LAKEFRONT LOG CABIN IN THE CENTRAL U.P. This log cabin has a past of memories being made and loving care being taken!! Imagine your family and friends living or vacationing in a 3 bedroom, 3 bath log cabin with wrap-around deck to take in the stunning private views of 178 Acre Driggs Lake! Great for fishing pike, bass and of course pan fish for easy catching fun. There is 1200 feet of frontage on your own peninsula and over 10 acres of seclusion. Have your morning coffee on the deck and listen to the loons, watch the deer and smell the fresh air. The kitchen has custom made cabinets, tiled floor and stainless steel appliances. The open feel of the cabin will have you feeling cozy around the gas fireplace on cool mornings or nights. There are two bedrooms on the main floor with a full bathroom. One of the bedrooms has custom bunk beds that look to be straight out of a showroom. The upper level has a sitting area, bedroom with a full private bathroom, custom built-in drawers/storage and its own balcony. In the lower level you will find a full walk-out basement including a family room featuring a wood fireplace, yet another bedroom, storage closet, full bathroom and utility room. It’s an easy walk down to the sandy lake frontage featuring a removeable dock and pontoon boat to putz around the lake. If that wasn’t enough, the area is great for hunting, snowmobiling or ATV’ing with thousands of acres of federal land as well as the vast trail system straight from the cabin. The insulated 28x24 garage will keep all of your toys. The shed holds the generator and battery system. This high-tech off-the-grid power system will give you all the comforts of a normal home without the electricity bills. The wood fireplace in the family room warms the house nicely so that the propane isn’t even always needed. A very self-sustainable cabin!! Your dream home or home away from home is just waiting for you!!
Last Agent to Sell the Property
RE/MAX SUPERIORLAND License #UPAR Listed on: 06/17/2021

Home Details
Home Type
- Single Family
Est. Annual Taxes
- $5,083
Year Built
- Built in 2007
Lot Details
- 10.4 Acre Lot
- Lot Dimensions are 225x165x149x178x195x305x1
- Lake Front
Parking
- 2 Car Garage
Interior Spaces
- 2-Story Property
- Ceiling Fan
- Gas Fireplace
- Wood Flooring
- Oven or Range
Bedrooms and Bathrooms
- 4 Bedrooms
- Main Floor Bedroom
- Bathroom on Main Level
- 3 Full Bathrooms
Basement
- Walk-Out Basement
- Basement Fills Entire Space Under The House
Eco-Friendly Details
- Solar Heating System
Outdoor Features
- Deck
- Shed
Utilities
- Forced Air Heating System
- Heating System Uses Propane
- Tankless Water Heater
- Septic Tank
Listing and Financial Details
- Assessor Parcel Number 007-721-015-01
Ownership History
Purchase Details
Similar Home in Seney, MI
Home Values in the Area
Average Home Value in this Area
Purchase History
| Date | Buyer | Sale Price | Title Company |
|---|---|---|---|
| Ojibway Gerlad A | $120,000 | -- |
Property History
| Date | Event | Price | Change | Sq Ft Price |
|---|---|---|---|---|
| 08/05/2021 08/05/21 | Sold | $539,000 | 0.0% | $234 / Sq Ft |
| 07/21/2021 07/21/21 | Pending | -- | -- | -- |
| 06/17/2021 06/17/21 | For Sale | $539,000 | -- | $234 / Sq Ft |
Tax History Compared to Growth
Tax History
| Year | Tax Paid | Tax Assessment Tax Assessment Total Assessment is a certain percentage of the fair market value that is determined by local assessors to be the total taxable value of land and additions on the property. | Land | Improvement |
|---|---|---|---|---|
| 2024 | $5,083 | $192,800 | $0 | $0 |
| 2023 | $4,663 | $158,500 | $0 | $0 |
| 2022 | $4,663 | $149,168 | $0 | $0 |
| 2021 | $3,123 | $117,300 | $0 | $0 |
| 2020 | $3,080 | $107,000 | $0 | $0 |
| 2019 | $2,663 | $99,400 | $0 | $0 |
| 2018 | $2,999 | $99,400 | $0 | $0 |
| 2017 | $2,873 | $94,300 | $0 | $0 |
| 2016 | $2,873 | $91,900 | $0 | $0 |
| 2014 | $2,873 | $90,100 | $0 | $0 |
| 2013 | $2,677 | $94,700 | $0 | $0 |
Agents Affiliated with this Home
-
Stacey Masters

Seller's Agent in 2021
Stacey Masters
RE/MAX SUPERIORLAND
(906) 202-3312
209 Total Sales
Map
Source: Upper Peninsula Association of REALTORS®
MLS Number: 10044536
APN: 007-721-015-01
- 14456 Crooked Lake Rd
- 14460 Crooked Lake Rd
- 14691 N Crooked Lake Rd
- 17007 Nevins Lake Dr
- 11591 N Walsh Grade Rd
- TBD Off Co Rd 450
- 0 H58 Unit 50152018
- 0 Rhody Cr Truck Trail Unit Carter Lake RDP
- 2025 Carpenter Lake Rd
- Corner Rd
- Corner Rd Unit Corner
- Off Hartman Camp Rd
- 0000 Sigan Camp Rd
- N4860 Michigan 77
- N5352 Pine St
- tbd Webb Rd
- E13970 Michigan 28 Unit 5
- 1470 Railroad St
- 1470 Railroad St Unit 1470
- 0000 Near Old Seney Rd
