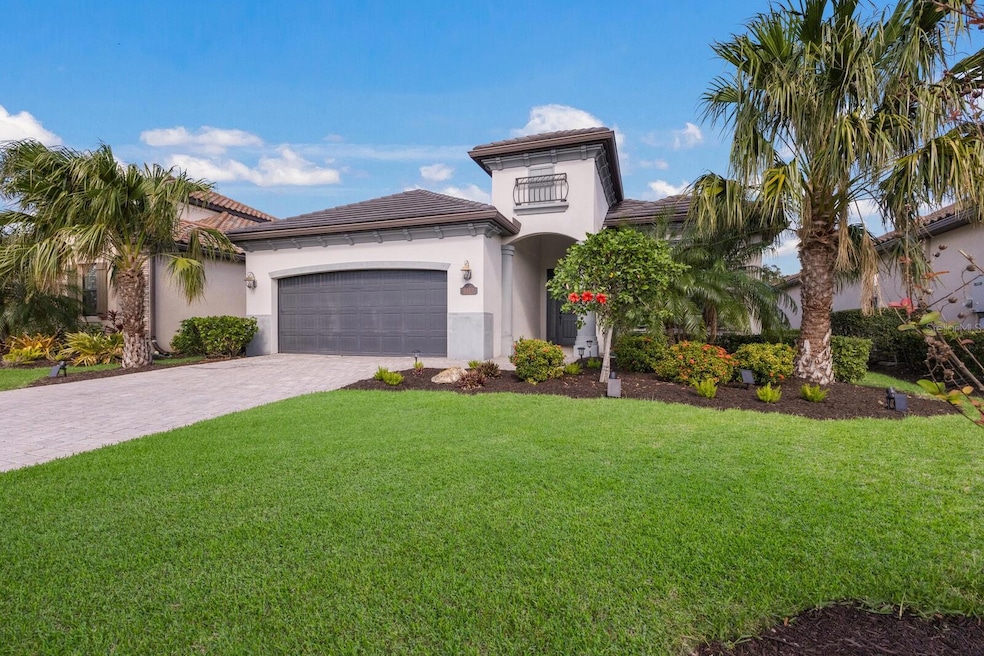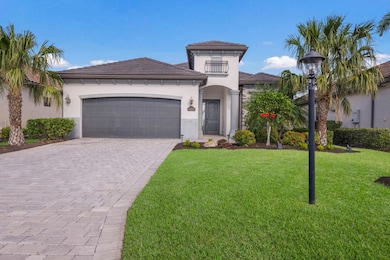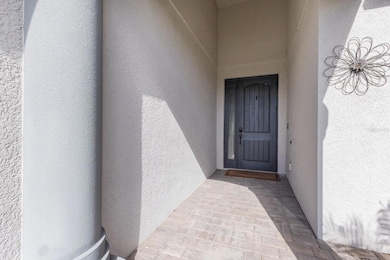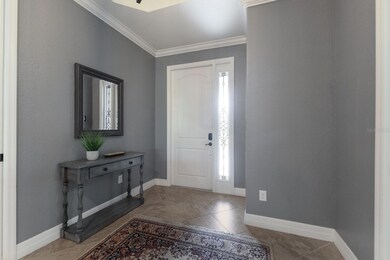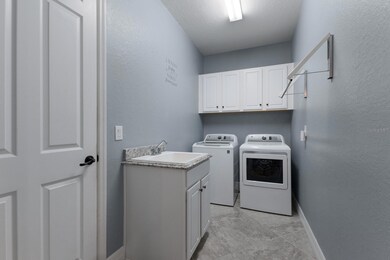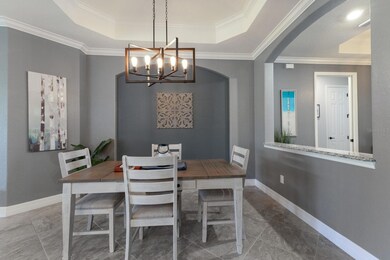6113 Cessna Run Bradenton, FL 34211
Highlights
- Golf Course Community
- Fitness Center
- View of Trees or Woods
- Lakewood Ranch High School Rated A-
- Gated Community
- Open Floorplan
About This Home
Available first week of April 2026! Welcome to paradise and enjoy your stay at this beautifully designed and well decorated 3 bedroom with den, 2 bathroom home! This home is located in the amazing community of Lakewood National Golf & Country Club. Completely furnished and available for lease, this home sits on a great lot with beautiful preserve views. Take in the open floor plan with well appointed kitchen that includes, granite counter tops, stainless steel appliances, gas cook-top and large island. Entertaining will be a breeze with the combined kitchen, dining room, and living room. The split bedroom floor plan will give you space to spread out and relax after a round of golf or afternoon at the tiki, gym or racket sport courts! In the rear of the home you will find the Primary bedroom with a king-size bed, en-suite bathroom, large soaking tub, and dual vanity sinks. The two other guest rooms located in the front of the home for privacy include queen beds. This property also includes a screened Lanai with built in kitchen including refrigerator and a gas grill. Two car garage with storage cabinets and laundry room with full size washer and dryer complete this gorgeous property! Incredible amenities also include; not one, but two 18-hole Arnold Palmer Championship golf courses, full-service tiki bar at the resort pool, full-service spa, 8 clay tennis courts and 4 pickle ball courts, staffed fitness center, 2 bocce ball courts, and the new Grand Clubhouse is now open offering a great space to gather with friends and neighbors! There is always something to do! Close to the Gulf beaches, shopping and dining, with easy access to I75 and all of Lakewood Ranch. Membership transfers for just $600 and all you pay is the cart fee! Lock this vacation rental in before it is gone and remember, Life is what you live, style is how you live it! Monthly rentals less than 6 months include utilities and are subject to sales and Resort Taxes (13%).
Listing Agent
FINE PROPERTIES Brokerage Phone: 941-782-0000 License #3422043 Listed on: 11/29/2024

Home Details
Home Type
- Single Family
Year Built
- Built in 2019
Lot Details
- 7,214 Sq Ft Lot
- Landscaped
- Private Lot
- Level Lot
Parking
- 2 Car Attached Garage
- Ground Level Parking
- Garage Door Opener
- Driveway
- On-Street Parking
Interior Spaces
- 2,248 Sq Ft Home
- 1-Story Property
- Open Floorplan
- Furnished
- Crown Molding
- High Ceiling
- Ceiling Fan
- Blinds
- Great Room
- Family Room Off Kitchen
- Combination Dining and Living Room
- Den
- Views of Woods
- Fire and Smoke Detector
Kitchen
- Eat-In Kitchen
- Cooktop
- Microwave
- Ice Maker
- Dishwasher
- Granite Countertops
- Disposal
Flooring
- Brick
- Carpet
- Ceramic Tile
Bedrooms and Bathrooms
- 3 Bedrooms
- Split Bedroom Floorplan
- Walk-In Closet
- 2 Full Bathrooms
- Soaking Tub
Laundry
- Laundry Room
- Washer
Outdoor Features
- Enclosed Patio or Porch
- Outdoor Kitchen
- Exterior Lighting
Utilities
- Central Heating and Cooling System
- Thermostat
- Underground Utilities
- Natural Gas Connected
- Electric Water Heater
- Cable TV Available
Additional Features
- Reclaimed Water Irrigation System
- Property is near golf course
Listing and Financial Details
- Residential Lease
- Security Deposit $2,500
- Property Available on 4/1/25
- Tenant pays for cleaning fee
- The owner pays for cable TV, electricity, gas, grounds care, internet, sewer, trash collection, water
- $40 Application Fee
- 1-Month Minimum Lease Term
- Assessor Parcel Number 581509459
Community Details
Overview
- Property has a Home Owners Association
- Gina Plotkin Association, Phone Number (941) 900-2424
- Lakewood National Community
- Lakewood National Subdivision
- The community has rules related to allowable golf cart usage in the community
Amenities
- Restaurant
- Sauna
- Clubhouse
Recreation
- Golf Course Community
- Tennis Courts
- Pickleball Courts
- Recreation Facilities
- Fitness Center
- Community Pool
Pet Policy
- 1 Pet Allowed
- $300 Pet Fee
- Dogs Allowed
- Small pets allowed
Security
- Security Guard
- Gated Community
Map
Property History
| Date | Event | Price | List to Sale | Price per Sq Ft | Prior Sale |
|---|---|---|---|---|---|
| 11/29/2024 11/29/24 | For Rent | $6,000 | 0.0% | -- | |
| 01/29/2021 01/29/21 | Sold | $510,000 | -1.0% | $227 / Sq Ft | View Prior Sale |
| 12/31/2020 12/31/20 | Pending | -- | -- | -- | |
| 12/24/2020 12/24/20 | For Sale | $515,000 | -- | $229 / Sq Ft |
Source: Stellar MLS
MLS Number: A4630632
APN: 5815-0945-9
- 16816 Bwana Place
- 16717 Bwana Place
- 17006 Vardon Terrace Unit 206
- 16904 Vardon Terrace Unit 208
- 17108 Vardon Terrace Unit 204
- 17108 Vardon Terrace Unit 105
- 17108 Vardon Terrace Unit 203
- 17118 Vardon Terrace Unit 202
- 17118 Vardon Terrace Unit 108
- 16804 Vardon Terrace Unit 103
- 16804 Vardon Terrace Unit 107
- 16706 Vardon Terrace Unit 302
- 16706 Vardon Terrace Unit 308
- 5916 Wake Forest Run Unit 101
- 16427 Sapphire Point Dr
- 5008 Stoney Point Glen
- 17045 Polo Trail
- 17033 Polo Trail
- 16317 Pine Mist Dr
- 6239 Baywood Ct
- 6036 Cessna Run
- 16808 Bwana Place
- 17006 Vardon Terrace Unit 204
- 17006 Vardon Terrace Unit 208
- 17006 Vardon Terrace Unit 305
- 17006 Vardon Terrace Unit 406
- 16904 Vardon Terrace Unit 301
- 16904 Vardon Terrace Unit 201
- 16904 Vardon Terrace Unit 202
- 16904 Vardon Terrace Unit 204
- 16904 Vardon Terrace Unit 107
- 5930 Cessna Run
- 5934 Wake Forest Run
- 17108 Vardon Terrace Unit 301 - Sweet tea time
- 17108 Vardon Terrace Unit 206
- 17108 Vardon Terrace Unit 306
- 17108 Vardon Terrace Unit 105
- 16814 Vardon Terrace Unit 201
- 16814 Vardon Terrace Unit 102
- 5914 Cessna Run
Ask me questions while you tour the home.
