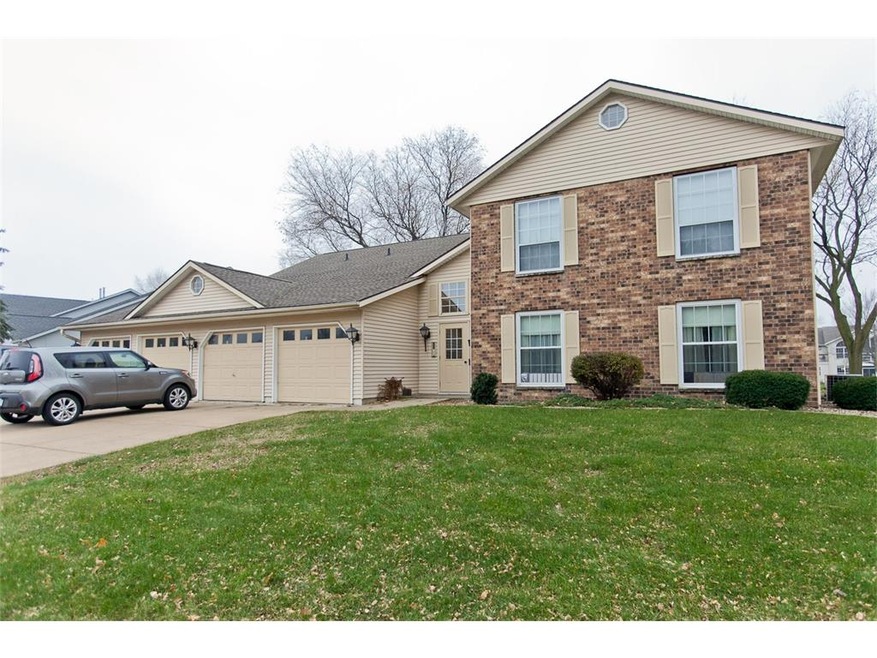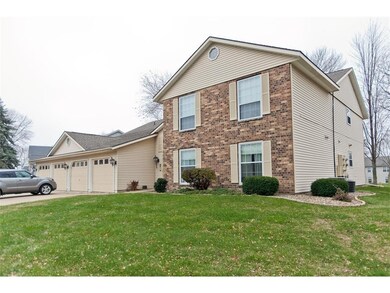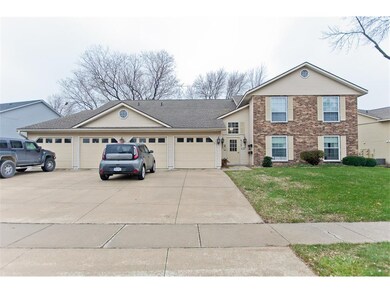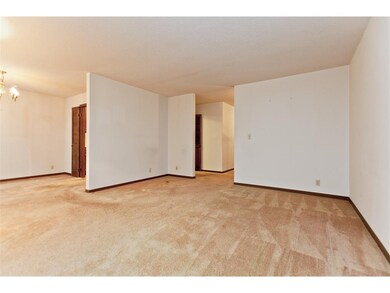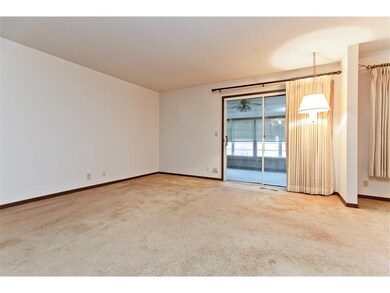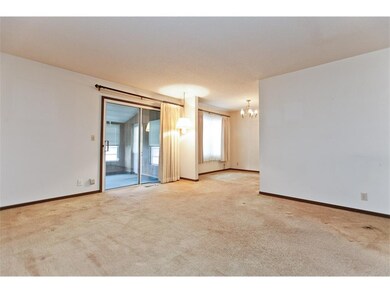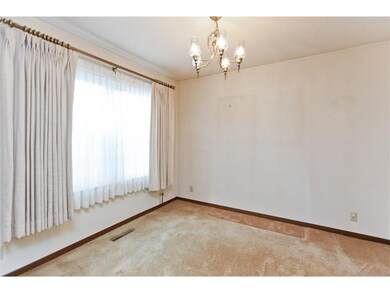
6113 Greenbriar Ln SW Unit B Cedar Rapids, IA 52404
Cherry Hill Park NeighborhoodHighlights
- Ranch Style House
- 1 Car Attached Garage
- Forced Air Cooling System
- Formal Dining Room
- Intercom
- Patio
About This Home
As of October 2022WONDERFUL MAIN FLOOR CONDOMINIUM (B UNIT) IN QUAIL RIDGE. FOYER ENTRANCE OPENS TO GREAT ROOM WITH ACCESS TO 3 SEASONS PORCH FROM SLIDING GLASS DOORS OVERLOOKING OPEN AREA, PATIO AND ADDITIONAL PARKING. KITCHEN OFFERS ABUNDANT CABINETS, PANTRY AND APPLIANCES. FORMAL DINING ROOM, 2 BEDROOMS, BATH AND LAUNDRY ROOM WITH WASHER AND DRYER ARE ALSO FEATURED IN THE CONDO. SECURITY ENTRANCE IS PROVIDED IN THE COMMON AREA WITH ACCESS TO MAIL AND ATTACHED 1 CAR GARAGE. STORAGE ROOM IS OFFERED ABOVE GARAGE WITH 2ND STORY ACCESS. FURNACE-2002 AND WATER HEATER-2017. PET POLICY: 1 CAT IS ALLOWED. IN CLOSE PROXIMITY TO STORES AND CHERRY HILL PARK.
Property Details
Home Type
- Condominium
Est. Annual Taxes
- $1,560
Year Built
- 1979
HOA Fees
- $110 Monthly HOA Fees
Home Design
- Ranch Style House
- Slab Foundation
- Aluminum Siding
Interior Spaces
- 1,056 Sq Ft Home
- Living Room
- Formal Dining Room
Kitchen
- Range<<rangeHoodToken>>
- <<microwave>>
- Dishwasher
- Disposal
Bedrooms and Bathrooms
- 2 Main Level Bedrooms
- 1 Full Bathroom
Laundry
- Laundry on main level
- Dryer
- Washer
Home Security
- Home Security System
- Intercom
Parking
- 1 Car Attached Garage
- Garage Door Opener
Outdoor Features
- Patio
Utilities
- Forced Air Cooling System
- Heating System Uses Gas
- Electric Water Heater
- Cable TV Available
Ownership History
Purchase Details
Home Financials for this Owner
Home Financials are based on the most recent Mortgage that was taken out on this home.Purchase Details
Home Financials for this Owner
Home Financials are based on the most recent Mortgage that was taken out on this home.Similar Homes in Cedar Rapids, IA
Home Values in the Area
Average Home Value in this Area
Purchase History
| Date | Type | Sale Price | Title Company |
|---|---|---|---|
| Warranty Deed | $132,000 | -- | |
| Warranty Deed | $89,000 | None Available |
Mortgage History
| Date | Status | Loan Amount | Loan Type |
|---|---|---|---|
| Previous Owner | $80,100 | New Conventional | |
| Previous Owner | $11,850 | Unknown |
Property History
| Date | Event | Price | Change | Sq Ft Price |
|---|---|---|---|---|
| 10/13/2022 10/13/22 | Sold | $132,000 | 0.0% | $129 / Sq Ft |
| 09/12/2022 09/12/22 | Pending | -- | -- | -- |
| 09/08/2022 09/08/22 | For Sale | $132,000 | 0.0% | $129 / Sq Ft |
| 09/01/2022 09/01/22 | Pending | -- | -- | -- |
| 08/19/2022 08/19/22 | For Sale | $132,000 | +48.3% | $129 / Sq Ft |
| 01/04/2018 01/04/18 | Sold | $89,000 | -6.2% | $84 / Sq Ft |
| 12/05/2017 12/05/17 | Pending | -- | -- | -- |
| 11/10/2017 11/10/17 | For Sale | $94,900 | -- | $90 / Sq Ft |
Tax History Compared to Growth
Tax History
| Year | Tax Paid | Tax Assessment Tax Assessment Total Assessment is a certain percentage of the fair market value that is determined by local assessors to be the total taxable value of land and additions on the property. | Land | Improvement |
|---|---|---|---|---|
| 2023 | $2,296 | $133,000 | $20,000 | $113,000 |
| 2022 | $2,010 | $108,900 | $20,000 | $88,900 |
| 2021 | $1,962 | $97,000 | $18,000 | $79,000 |
| 2020 | $1,962 | $88,900 | $15,000 | $73,900 |
| 2019 | $1,896 | $88,000 | $15,000 | $73,000 |
| 2018 | $1,514 | $88,000 | $15,000 | $73,000 |
| 2017 | $1,521 | $71,600 | $7,000 | $64,600 |
| 2016 | $1,521 | $71,600 | $7,000 | $64,600 |
| 2015 | $1,679 | $78,893 | $7,000 | $71,893 |
| 2014 | $1,494 | $93,460 | $7,000 | $86,460 |
| 2013 | $1,760 | $93,460 | $7,000 | $86,460 |
Agents Affiliated with this Home
-
Jim Zachar

Seller's Agent in 2022
Jim Zachar
Realty87
(319) 389-0008
6 in this area
122 Total Sales
-
Mike Selling Team
M
Buyer's Agent in 2022
Mike Selling Team
GRAF REAL ESTATE, ERA POWERED
(319) 981-3702
25 in this area
588 Total Sales
-
Lana Baldus

Seller's Agent in 2018
Lana Baldus
SKOGMAN REALTY
(319) 721-2580
13 in this area
42 Total Sales
-
Wendy Smalley
W
Buyer's Agent in 2018
Wendy Smalley
Realty87
(319) 360-2996
5 Total Sales
Map
Source: Cedar Rapids Area Association of REALTORS®
MLS Number: 1709883
APN: 13263-80003-01001
- 5929 Underwood Ave SW
- 5817 Underwood Ave SW
- 200 Drexel Dr SW
- 6234 Eastview Ave SW
- 1590 Stoney Pt Rd & 6600 16th Ave SW
- 103 Broadmore Rd SW
- 725 High Point Dr SW
- 108 Atwood Dr SW
- 339 Fleetwood Rd SW
- 72 Fleetwood Rd NW
- 6907 Rock Wood Dr SW
- 6902 Underwood Ave SW
- 164 Cherry Hill Rd NW
- 6916 Rock Wood Dr SW
- 6664 Sand Ct SW
- 509 Grey Slate Dr SW
- 6919 Rockingham Dr SW
- 620 Grey Slate Dr SW
- 614 Grey Slate Dr SW
- 626 Grey Slate Dr SW
